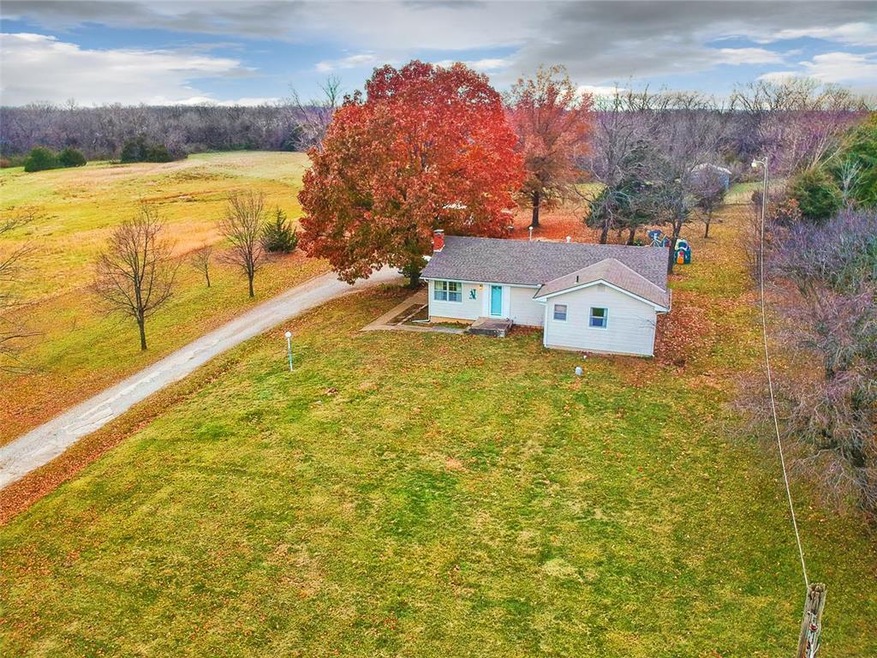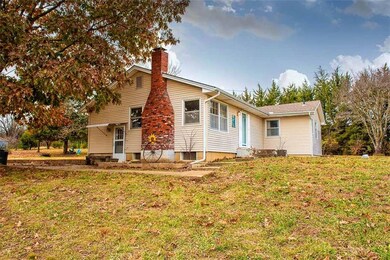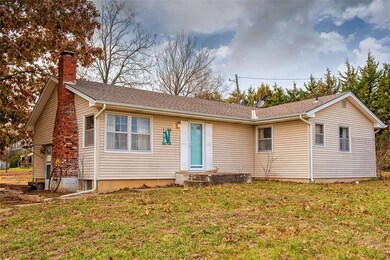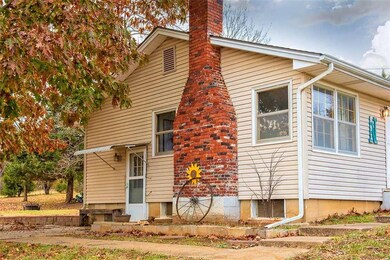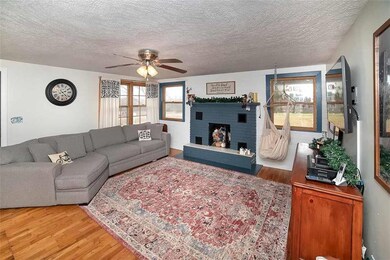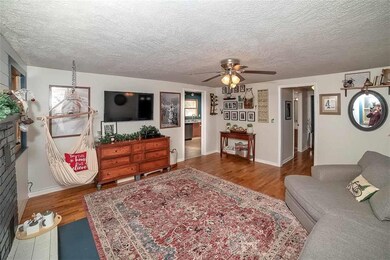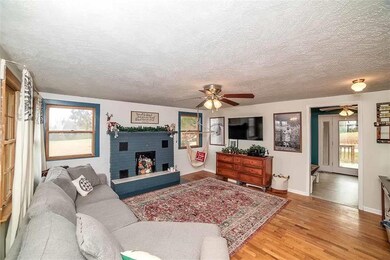
893 E 1650 Rd Baldwin City, KS 66006
Estimated Value: $334,000 - $418,000
Highlights
- 871,200 Sq Ft lot
- Deck
- Ranch Style House
- Baldwin Elementary Primary Center Rated A-
- Vaulted Ceiling
- Granite Countertops
About This Home
As of January 2019Beautiful 20acre property with charming ranch style home off blacktop between Baldwin City & Lawrence. Some newer cosmetic renovations, new HVAC 2016 ready for an AC unit to be added by buyer. Tree lined property with line of trees down the center, making it a great property to divide. 2 car detached garage, large wood deck, brick patio, and pole barn. Property has a variance approved to section into 2 parcels for an additional building site. House sqft and land acreage is approx. ERROR with county legal description. Property included 20acres +/-, not 26acres. County is aware of the error. See Douglas County Land Record Application CAMA view. The property has a variance approved by county to be sectioned into 2 parcels.
Home Details
Home Type
- Single Family
Est. Annual Taxes
- $2,283
Year Built
- Built in 1950
Lot Details
- 20 Acre Lot
- Partially Fenced Property
Parking
- 2 Car Detached Garage
- Carport
- Inside Entrance
Home Design
- Ranch Style House
- Composition Roof
- Metal Siding
Interior Spaces
- Wet Bar: Laminate Counters, Ceiling Fan(s), Hardwood, Fireplace, Built-in Features, Vinyl
- Built-In Features: Laminate Counters, Ceiling Fan(s), Hardwood, Fireplace, Built-in Features, Vinyl
- Vaulted Ceiling
- Ceiling Fan: Laminate Counters, Ceiling Fan(s), Hardwood, Fireplace, Built-in Features, Vinyl
- Skylights
- Shades
- Plantation Shutters
- Drapes & Rods
- Family Room with Fireplace
- Formal Dining Room
- Home Security System
Kitchen
- Eat-In Kitchen
- Free-Standing Range
- Dishwasher
- Granite Countertops
- Laminate Countertops
- Disposal
Flooring
- Wall to Wall Carpet
- Linoleum
- Laminate
- Stone
- Ceramic Tile
- Luxury Vinyl Plank Tile
- Luxury Vinyl Tile
Bedrooms and Bathrooms
- 2 Bedrooms
- Cedar Closet: Laminate Counters, Ceiling Fan(s), Hardwood, Fireplace, Built-in Features, Vinyl
- Walk-In Closet: Laminate Counters, Ceiling Fan(s), Hardwood, Fireplace, Built-in Features, Vinyl
- Double Vanity
- Bathtub with Shower
Basement
- Partial Basement
- Laundry in Basement
- Crawl Space
Outdoor Features
- Deck
- Enclosed patio or porch
Schools
- Baldwin Elementary School
- Baldwin High School
Utilities
- Window Unit Cooling System
- Central Air
- Heating System Uses Propane
- Septic Tank
Listing and Financial Details
- Assessor Parcel Number 023-172-04-0-00-00-003.00-0
Ownership History
Purchase Details
Purchase Details
Home Financials for this Owner
Home Financials are based on the most recent Mortgage that was taken out on this home.Purchase Details
Home Financials for this Owner
Home Financials are based on the most recent Mortgage that was taken out on this home.Similar Homes in the area
Home Values in the Area
Average Home Value in this Area
Purchase History
| Date | Buyer | Sale Price | Title Company |
|---|---|---|---|
| Hansen Brett | -- | None Listed On Document | |
| Hansen Brett | -- | First Unired Title Agency Ll | |
| Niehoff Ryan J | -- | First American Title |
Mortgage History
| Date | Status | Borrower | Loan Amount |
|---|---|---|---|
| Open | Hansen Brett W | $170,000 | |
| Previous Owner | Hansen Brett | $224,910 | |
| Previous Owner | Niehoff Ryan J | $17,985 | |
| Previous Owner | Niehoff Ryan J | $7,500 | |
| Previous Owner | Niehoff Ryan J | $135,920 |
Property History
| Date | Event | Price | Change | Sq Ft Price |
|---|---|---|---|---|
| 01/18/2019 01/18/19 | Sold | -- | -- | -- |
| 12/14/2018 12/14/18 | Pending | -- | -- | -- |
| 11/20/2018 11/20/18 | For Sale | $249,900 | -- | $162 / Sq Ft |
Tax History Compared to Growth
Tax History
| Year | Tax Paid | Tax Assessment Tax Assessment Total Assessment is a certain percentage of the fair market value that is determined by local assessors to be the total taxable value of land and additions on the property. | Land | Improvement |
|---|---|---|---|---|
| 2024 | $3,314 | $29,590 | $5,131 | $24,459 |
| 2023 | $3,213 | $27,337 | $4,932 | $22,405 |
| 2022 | $3,086 | $25,357 | $4,511 | $20,846 |
| 2021 | $2,680 | $21,254 | $4,451 | $16,803 |
| 2020 | $2,588 | $20,271 | $4,424 | $15,847 |
| 2019 | $2,467 | $19,285 | $4,292 | $14,993 |
| 2018 | $2,283 | $17,778 | $3,585 | $14,193 |
| 2017 | $2,329 | $17,471 | $3,546 | $13,925 |
| 2016 | $2,130 | $16,213 | $1,365 | $14,848 |
| 2015 | $2,607 | $19,969 | $1,335 | $18,634 |
| 2014 | $2,601 | $19,942 | $1,308 | $18,634 |
Agents Affiliated with this Home
-
Teri Ediger

Seller's Agent in 2019
Teri Ediger
ReeceNichols Preferred Realty
(785) 766-4248
158 Total Sales
-
Non MLS
N
Buyer's Agent in 2019
Non MLS
Non-MLS Office
7,638 Total Sales
Map
Source: Heartland MLS
MLS Number: 2139704
APN: 023-172-04-0-00-00-003.00-0
- 1036 E 1700 Rd
- 1020 E 1700 Rd
- 1072 E 1466 Rd
- 982 E 1338 Rd
- 1633 N 600 Rd
- 125 E 1296 Rd
- 125 Acres E 1296 Rd
- 576 E 1700 Rd
- 618 E 1450 Rd
- 1282 N 900 Rd
- 0 E 1600 Rd Unit HMS2484714
- 0 N 750 Rd Unit HMS2549757
- 20 Acres N 750 Rd
- 1103 E 2000 Rd
- 3018 Harper St
- 2820 Kensington Rd
- 2503 E 27th Terrace
- 2726 Bonanza St
- 1173 N 1000 Rd
- 2536 E 26th Terrace
