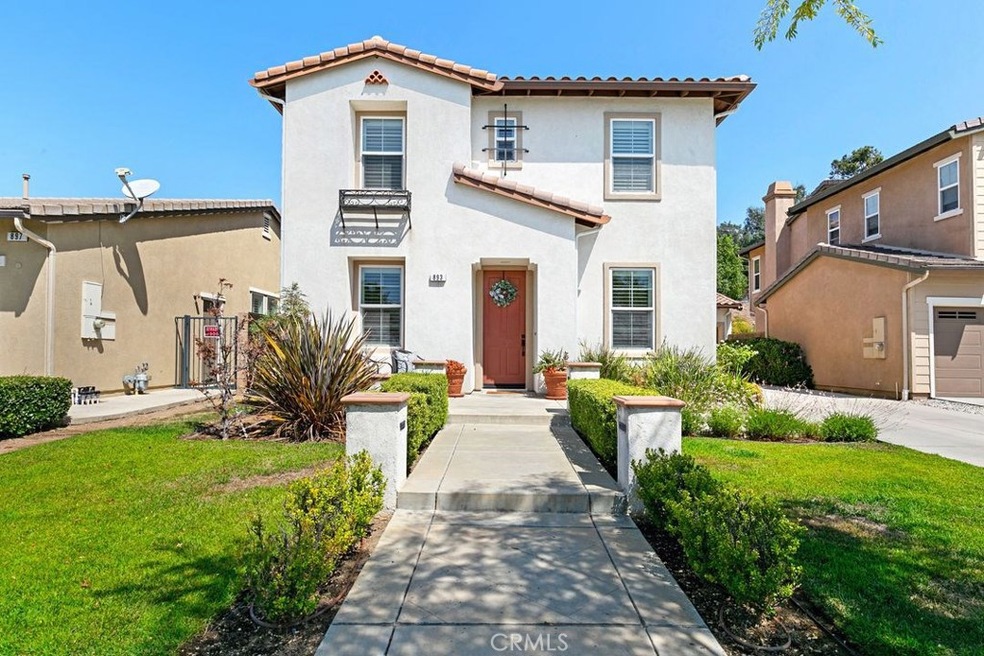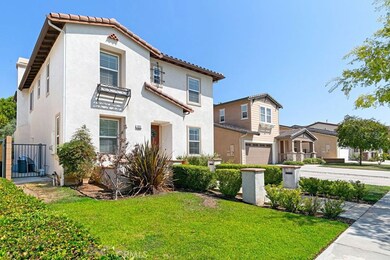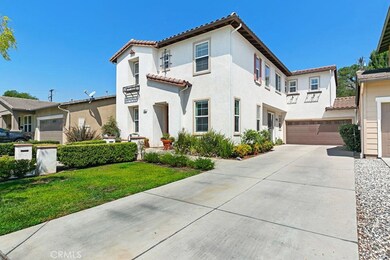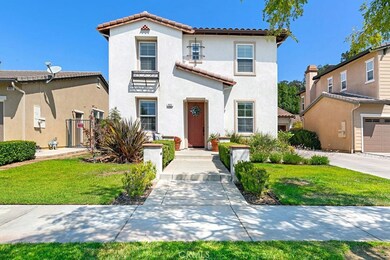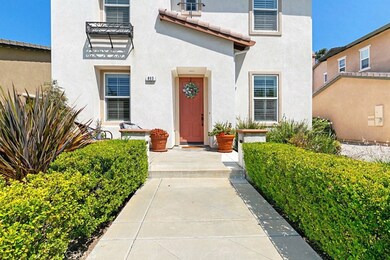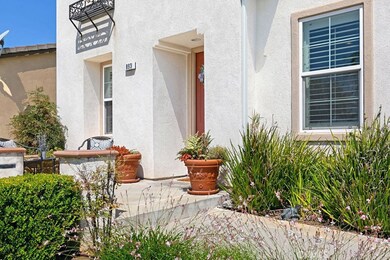
893 Park View Terrace Glendora, CA 91741
North Glendora NeighborhoodEstimated Value: $1,196,000 - $1,370,000
Highlights
- Primary Bedroom Suite
- View of Trees or Woods
- High Ceiling
- La Fetra Elementary School Rated A
- Spanish Architecture
- 4-minute walk to Sandburg Middle School Park
About This Home
As of October 2020Welcome to this North Glendora home in the beautiful gated community of Arboreta. Its lovely curb appeal will catch your eye & draw you in to a home filled with upgrades, character & charm. You are immediately greeted with a bright & open floor plan that will make you feel right at home. The living room opens to the formal dining room. As you make your way to the kitchen, you are welcomed with a center island, breakfast bar, granite countertops, stainless steel appliances, walk in pantry & an additional dining area. The family room offers crown molding, LED recessed lighting, a cozy fireplace and is the perfect area to lounge and relax after a long day. Floor is vinyl plank flooring, 100% water proof. All closet areas have been upgraded. Home features a nice loft perfect for a home office. A spacious main bedroom features a large walk-in closet & private main bath with a dual-sink vanity, walk-in shower & soaking tub. Home offers jack and jill bathroom, a separate laundry room with cabinets & 2-car attached garage. You will love entertaining in your nicely landscaped backyard with an open patio & grass area. Across the street from a park & children’s playground and within the award-winning Glendora Unified School District. Upgrades and recessed lighting throughout and a beautiful floor plan & a desirable location.
Last Agent to Sell the Property
Coldwell Banker Realty License #00821265 Listed on: 08/28/2020

Last Buyer's Agent
Joan Lamond
Remax Omega Pasadena License #02064539
Home Details
Home Type
- Single Family
Est. Annual Taxes
- $11,894
Year Built
- Built in 2008
Lot Details
- 7,076 Sq Ft Lot
- Cul-De-Sac
- South Facing Home
- Front and Back Yard Sprinklers
- Private Yard
- Property is zoned GDR1*
HOA Fees
- $172 Monthly HOA Fees
Parking
- 2 Car Attached Garage
- Garage Door Opener
- On-Street Parking
Property Views
- Woods
- Mountain
Home Design
- Spanish Architecture
- Turnkey
- Fire Rated Drywall
- Copper Plumbing
- Stucco
Interior Spaces
- 2,621 Sq Ft Home
- Wired For Data
- High Ceiling
- Ceiling Fan
- Recessed Lighting
- Fireplace With Gas Starter
- Double Pane Windows
- Shutters
- Custom Window Coverings
- Window Screens
- Sliding Doors
- Panel Doors
- Formal Entry
- Family Room with Fireplace
- Family Room Off Kitchen
- Living Room
- Dining Room
- Storage
- Vinyl Flooring
- Fire and Smoke Detector
Kitchen
- Open to Family Room
- Eat-In Kitchen
- Breakfast Bar
- Walk-In Pantry
- Butlers Pantry
- Self-Cleaning Convection Oven
- Electric Oven
- Built-In Range
- Microwave
- Dishwasher
- Kitchen Island
- Granite Countertops
- Pots and Pans Drawers
Bedrooms and Bathrooms
- 4 Bedrooms
- All Upper Level Bedrooms
- Primary Bedroom Suite
- Walk-In Closet
- Mirrored Closets Doors
- Jack-and-Jill Bathroom
- 4 Full Bathrooms
- Quartz Bathroom Countertops
- Tile Bathroom Countertop
- Dual Sinks
- Dual Vanity Sinks in Primary Bathroom
- Soaking Tub
- Bathtub with Shower
- Walk-in Shower
Laundry
- Laundry Room
- Gas Dryer Hookup
Outdoor Features
- Concrete Porch or Patio
- Exterior Lighting
- Rain Gutters
Schools
- Glendora High School
Utilities
- Cooling System Powered By Gas
- Two cooling system units
- Central Heating and Cooling System
- Water Heater
- Sewer Paid
- Phone Connected
- Cable TV Available
Listing and Financial Details
- Tax Lot 52
- Tax Tract Number 61107
- Assessor Parcel Number 8635012024
Community Details
Overview
- Arboreta Association, Phone Number (626) 967-7921
- Lordon Management HOA
Recreation
- Community Playground
- Community Pool
- Jogging Track
- Bike Trail
Ownership History
Purchase Details
Purchase Details
Home Financials for this Owner
Home Financials are based on the most recent Mortgage that was taken out on this home.Purchase Details
Home Financials for this Owner
Home Financials are based on the most recent Mortgage that was taken out on this home.Purchase Details
Purchase Details
Home Financials for this Owner
Home Financials are based on the most recent Mortgage that was taken out on this home.Similar Homes in the area
Home Values in the Area
Average Home Value in this Area
Purchase History
| Date | Buyer | Sale Price | Title Company |
|---|---|---|---|
| Cabrera-Broking Family Trust | -- | None Listed On Document | |
| Cabrera Maryanne Gomez | $951,000 | North American Title Company | |
| Hansen Rodney C | -- | Western Resources Title Co | |
| Hansen R Carter | -- | Fidelity National Title Co | |
| Hansen R Carter | $659,500 | Fidelity National Title Co |
Mortgage History
| Date | Status | Borrower | Loan Amount |
|---|---|---|---|
| Previous Owner | Cabrera Maryanne Gomez | $550,000 | |
| Previous Owner | Hansen Rodney C | $378,200 | |
| Previous Owner | Hansen R Carter | $417,000 |
Property History
| Date | Event | Price | Change | Sq Ft Price |
|---|---|---|---|---|
| 10/22/2020 10/22/20 | Sold | $951,000 | +7.0% | $363 / Sq Ft |
| 08/31/2020 08/31/20 | Pending | -- | -- | -- |
| 08/28/2020 08/28/20 | For Sale | $888,800 | -- | $339 / Sq Ft |
Tax History Compared to Growth
Tax History
| Year | Tax Paid | Tax Assessment Tax Assessment Total Assessment is a certain percentage of the fair market value that is determined by local assessors to be the total taxable value of land and additions on the property. | Land | Improvement |
|---|---|---|---|---|
| 2024 | $11,894 | $1,009,207 | $513,730 | $495,477 |
| 2023 | $11,621 | $989,419 | $503,657 | $485,762 |
| 2022 | $11,400 | $970,020 | $493,782 | $476,238 |
| 2021 | $11,283 | $951,000 | $484,100 | $466,900 |
| 2019 | $8,881 | $761,322 | $346,318 | $415,004 |
| 2018 | $8,659 | $746,395 | $339,528 | $406,867 |
| 2016 | $8,301 | $717,414 | $326,345 | $391,069 |
| 2015 | $8,111 | $706,638 | $321,443 | $385,195 |
| 2014 | $8,082 | $692,797 | $315,147 | $377,650 |
Agents Affiliated with this Home
-
Hoss Nouhi

Seller's Agent in 2020
Hoss Nouhi
Coldwell Banker Realty
(626) 445-5500
2 in this area
17 Total Sales
-
J
Buyer's Agent in 2020
Joan Lamond
Remax Omega Pasadena
Map
Source: California Regional Multiple Listing Service (CRMLS)
MLS Number: AR20178001
APN: 8635-012-024
- 116 N Wildwood Ave
- 245 Snapdragon Ln
- 553 W Foothill Blvd Unit 129
- 208 S Barranca Ave Unit 26
- 1027 W Leadora Ave
- 547 W Foothill Blvd Unit 89
- 1065 Sheffield Place
- 1060 Newhill St
- 518 Oak Trail Place
- 645 W Foothill Blvd Unit 7
- 818 Invergarry St
- 817 W Heber St
- 410 Meyer Ln
- 428 Meyer Ln
- 420 W Bennett Ave
- 834 Bridwell St
- 453 W Laurel Ave
- 356 Meyer Ln
- 19129 E Orangepath St
- 865 Orchid Way Unit A
- 893 Park View Terrace
- 889 Park View Terrace
- 897 Park View Terrace
- 885 Park View Terrace
- 881 Park View Terrace
- 877 Park View Terrace
- 208 N Barranca Ave Unit 24
- 208 N Barranca Ave Unit 44
- 873 Park View Terrace
- 251 N Barranca Ave
- 259 N Barranca Ave
- 308 N Barranca Ave
- 843 W Bennett Ave
- 869 Park View Terrace
- 164 N Barranca Ave
- 163 N Marcile Ave
- 307 N Barranca Ave
- 865 Park View Terrace
- 166 N Marcile Ave
- 255 N Barranca Ave
