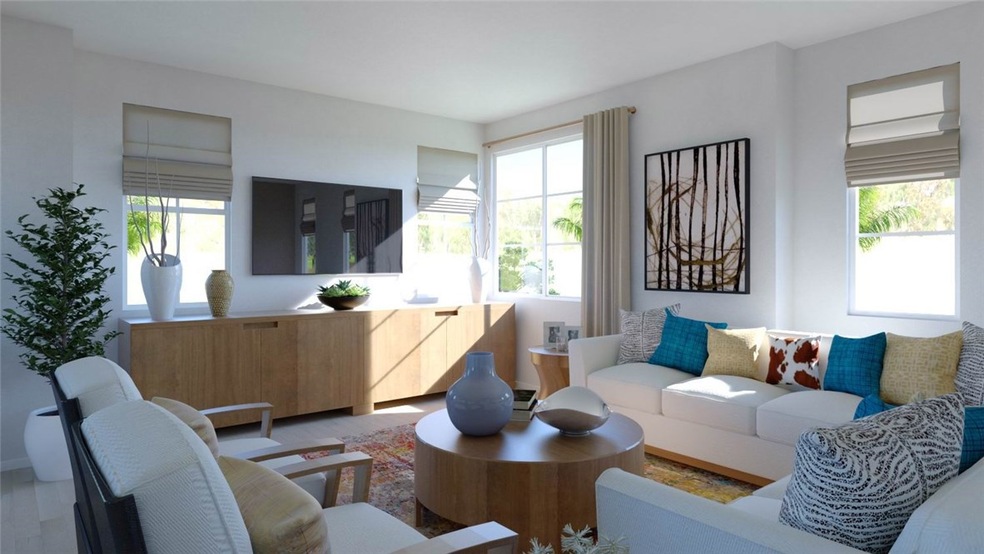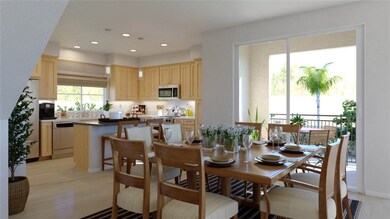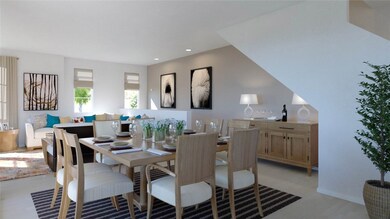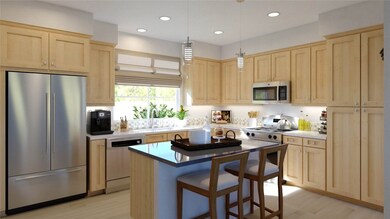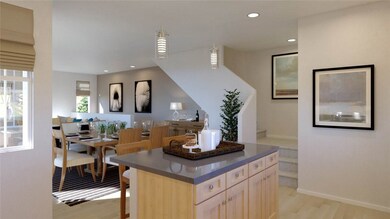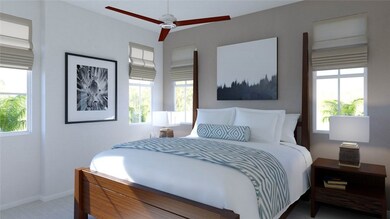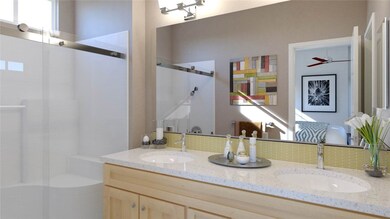
893 Tangelo Way Unit 101 Corona, CA 92880
North Corona NeighborhoodHighlights
- Under Construction
- Heated In Ground Pool
- Primary Bedroom Suite
- Centennial High School Rated A-
- No Units Above
- Gated Parking
About This Home
As of January 2021Boardwalk Townhomes - New Construction! With construction just beginning, you still have time to select cabinets, countertops, flooring and more to personalize your new 3 or 4 bedroom townhome. This home features a large office/den at the entry level with a Powder and 3 bedrooms upstairs plus 2.5 additional baths. Each townhome includes an attached 2 car garage with direct access. This end unit home has a large Great Room with private covered deck, open to kitchen with a generous island with countertop seating, granite countertops, white Thermafoil cabinets and stainless steel GE appliances including gas range. Separate laundry room with storage. The master suite is upstairs with walk-in closet and ensuite bathroom with quartz countertops and Moen faucets. Boardwalk Townhomes is a gated community with pool, spa, cabanas, numerous picnic and barbecue areas and tot lot. Conveniently located near the 91 & 15 freeways, the Corona North Train Station, parks and schools. The community will be built in clusters of buildings of 3 - 5 homes to allow for abundant light and green space. Contemporary styling with stucco, stone, siding and colorful exterior detailing. High efficiency appliances, AC, tankless water heater. Move in April 2018. Pictures are artist's depiction and may include designer upgrades.
Last Agent to Sell the Property
Michael Hixson
Cado Real Estate Group License #00671921 Listed on: 12/01/2017
Property Details
Home Type
- Condominium
Est. Annual Taxes
- $8,287
Year Built
- Built in 2018 | Under Construction
Lot Details
- No Units Above
- End Unit
- No Units Located Below
- 1 Common Wall
HOA Fees
- $257 Monthly HOA Fees
Parking
- 2 Car Direct Access Garage
- Parking Storage or Cabinetry
- Parking Available
- Two Garage Doors
- Garage Door Opener
- Gated Parking
- Controlled Entrance
Home Design
- Craftsman Architecture
- Contemporary Architecture
- Slab Foundation
- Lap Siding
- Stone Veneer
- Stucco
Interior Spaces
- 1,682 Sq Ft Home
- 3-Story Property
- Open Floorplan
- Wired For Data
- High Ceiling
- Recessed Lighting
- Double Pane Windows
- Great Room
- Family Room Off Kitchen
- Living Room with Attached Deck
- Storage
- Park or Greenbelt Views
Kitchen
- Open to Family Room
- Breakfast Bar
- Convection Oven
- Built-In Range
- Dishwasher
- Kitchen Island
- Granite Countertops
- Disposal
Bedrooms and Bathrooms
- 3 Bedrooms | 1 Main Level Bedroom
- Primary Bedroom Suite
- Walk-In Closet
- Quartz Bathroom Countertops
- Dual Vanity Sinks in Primary Bathroom
- Private Water Closet
- Low Flow Toliet
- Bathtub
- Walk-in Shower
- Low Flow Shower
- Linen Closet In Bathroom
Laundry
- Laundry Room
- Laundry on upper level
- Washer and Gas Dryer Hookup
Home Security
Pool
- Heated In Ground Pool
- Heated Spa
- In Ground Spa
- Gunite Spa
- Fence Around Pool
Outdoor Features
- Living Room Balcony
- Covered Patio or Porch
- Exterior Lighting
Schools
- Auburndale Middle School
- Centennial High School
Utilities
- High Efficiency Air Conditioning
- Forced Air Heating and Cooling System
- High Efficiency Heating System
- Heating System Uses Natural Gas
- Natural Gas Connected
- Tankless Water Heater
- Cable TV Available
Listing and Financial Details
- Tax Lot 43
- Tax Tract Number 36427
Community Details
Overview
- 148 Units
- Boardwalk Townhomes Community Assoc Association, Phone Number (760) 724-2001
- Maintained Community
Amenities
- Community Barbecue Grill
- Picnic Area
Recreation
- Community Playground
- Community Pool
- Community Spa
Pet Policy
- Pets Allowed
Security
- Controlled Access
- Gated Community
- Carbon Monoxide Detectors
- Fire and Smoke Detector
- Fire Sprinkler System
Ownership History
Purchase Details
Home Financials for this Owner
Home Financials are based on the most recent Mortgage that was taken out on this home.Similar Homes in Corona, CA
Home Values in the Area
Average Home Value in this Area
Purchase History
| Date | Type | Sale Price | Title Company |
|---|---|---|---|
| Grant Deed | $476,000 | Lawyers Title Company |
Mortgage History
| Date | Status | Loan Amount | Loan Type |
|---|---|---|---|
| Open | $380,000 | New Conventional | |
| Previous Owner | $395,000 | New Conventional |
Property History
| Date | Event | Price | Change | Sq Ft Price |
|---|---|---|---|---|
| 07/30/2025 07/30/25 | For Sale | $579,990 | +21.8% | $345 / Sq Ft |
| 01/28/2021 01/28/21 | Sold | $476,000 | +1.3% | $283 / Sq Ft |
| 12/27/2020 12/27/20 | Pending | -- | -- | -- |
| 11/12/2020 11/12/20 | For Sale | $470,000 | +13.3% | $279 / Sq Ft |
| 08/23/2018 08/23/18 | Sold | $414,990 | +3.5% | $247 / Sq Ft |
| 01/25/2018 01/25/18 | Pending | -- | -- | -- |
| 12/01/2017 12/01/17 | For Sale | $400,900 | -- | $238 / Sq Ft |
Tax History Compared to Growth
Tax History
| Year | Tax Paid | Tax Assessment Tax Assessment Total Assessment is a certain percentage of the fair market value that is determined by local assessors to be the total taxable value of land and additions on the property. | Land | Improvement |
|---|---|---|---|---|
| 2025 | $8,287 | $515,234 | $86,593 | $428,641 |
| 2023 | $8,287 | $495,230 | $83,232 | $411,998 |
| 2022 | $8,032 | $485,520 | $81,600 | $403,920 |
| 2021 | $7,356 | $427,674 | $61,834 | $365,840 |
| 2020 | $7,279 | $423,289 | $61,200 | $362,089 |
| 2019 | $7,144 | $414,990 | $60,000 | $354,990 |
Agents Affiliated with this Home
-
Angela Xu

Seller's Agent in 2025
Angela Xu
RE/MAX
(626) 534-3819
57 Total Sales
-
Hannah Park

Seller's Agent in 2021
Hannah Park
Keller Williams Realty Irvine
(949) 656-0070
1 in this area
48 Total Sales
-
Tom Liu

Buyer's Agent in 2021
Tom Liu
UNIVERSAL ELITE REALTY
(626) 789-0159
1 in this area
37 Total Sales
-
M
Seller's Agent in 2018
Michael Hixson
Cado Real Estate Group
Map
Source: California Regional Multiple Listing Service (CRMLS)
MLS Number: OC17267951
APN: 119-191-011
- 1014 Savi Dr Unit 104
- 851 Blossomcreek Ln
- 929 Pinecone Dr
- 861 Shade Tree Way
- 868 Pathfinder Way
- 820 Pathfinder Way
- 823 Pathfinder Way
- 677 Savi Dr Unit 103
- 1138 Millstream Ln
- 1171 Silverfern Ln
- 1152 Blossom Hill Dr
- 2385 Three Bar Ln
- 936 Auburndale St
- 826 Railroad St
- 222 N Buena Vista Ave
- 870 Nottingham Dr
- 995 Pomona Rd Unit SPC 11
- 995 Pomona Rd Unit 41
- 995 Pomona Rd Unit 88
- 995 Pomona Rd Unit 65
