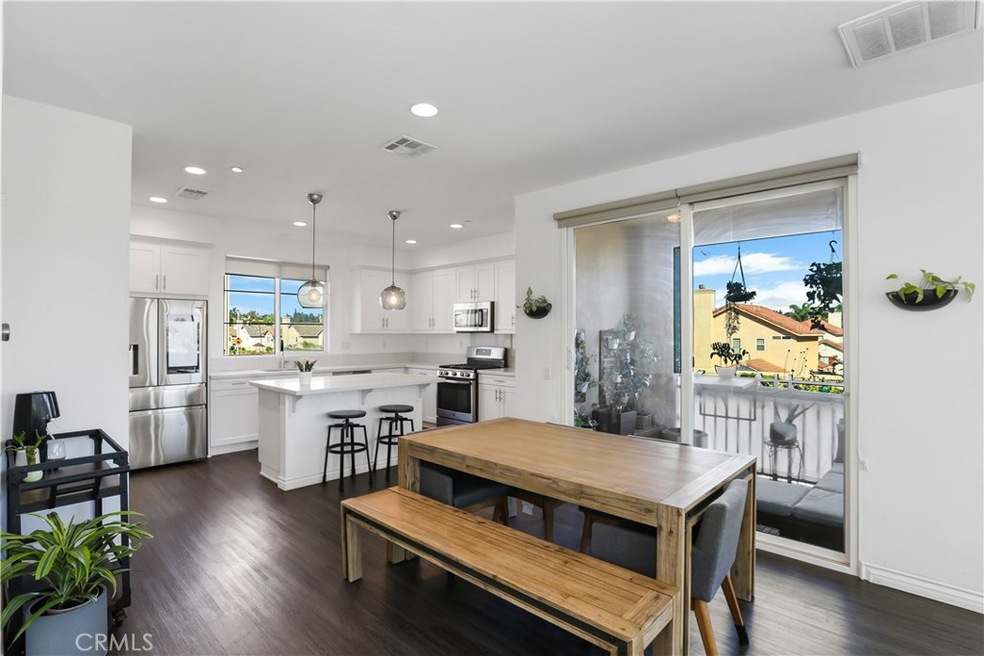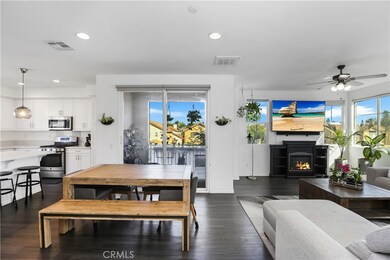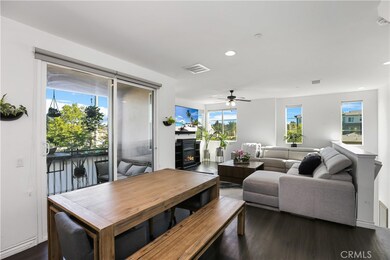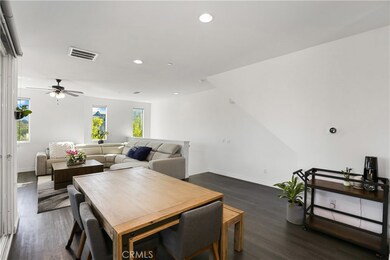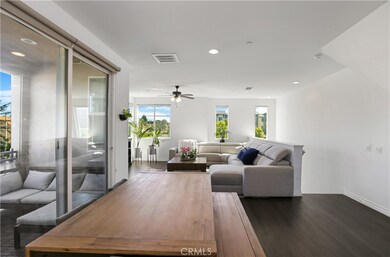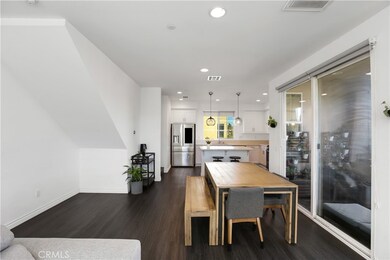
893 Tangelo Way Unit 101 Corona, CA 92880
North Corona NeighborhoodHighlights
- Spa
- No Units Above
- Gated Community
- Centennial High School Rated A-
- Primary Bedroom Suite
- Open Floorplan
About This Home
As of January 2021Rare Opportunity for the PREMIUM CORNER LOT at the BOARDWALK! This smart, modern turnkey home fully upgraded featuring 3 bedrooms 2 full baths and 2 powder rooms, along with a spacious great room, a den on the first floor and a 2-car garage. Sunny and bright SOUTH FACING windows. Located in the heart of Corona surrounded by gourmet restaurants, grocery stores, shopping within just a few minutes. Gated community alongside a river and view of nearby mountains.
Upon entry you’re greeted with a versatile den that can be designed to be anything you want. Spacious 2 car garage. Open-concept great room polished with a dark wood waterproof flooring that warms up the space and feels extremely airy and bright. The balcony make the space into your personal garden getaway from the city life.
The third floor features all the bedrooms, including the laundry room. The same theme of openness is also here with giant windows in every room providing the best natural light and view of the mountains. Ample storage in halls and rooms!
The center of the community includes a large heated salt water pool, a hot tub, resort-style cabanas, BBQ and outdoor dining spaces as well as shower and restrooms. Multiple BBQ stations with seating options throughout the community with lush landscaping and greenbelts – not to mention it is a dog-friendly neighborhood. At the end of the community there is also a brand new tot lot as well. Don’t miss out on this amazing opportunity to call this house your home!
Last Agent to Sell the Property
Keller Williams Realty Irvine License #02029205 Listed on: 11/12/2020

Property Details
Home Type
- Condominium
Est. Annual Taxes
- $8,287
Year Built
- Built in 2018
Lot Details
- No Units Above
- End Unit
- No Units Located Below
- 1 Common Wall
HOA Fees
- $240 Monthly HOA Fees
Parking
- 2 Car Attached Garage
- Parking Available
- Two Garage Doors
- Parking Lot
Interior Spaces
- 1,682 Sq Ft Home
- Open Floorplan
- High Ceiling
- Ceiling Fan
- Recessed Lighting
- Entryway
- Great Room
- Den
- Storage
- Laminate Flooring
- Neighborhood Views
Kitchen
- Self-Cleaning Oven
- Built-In Range
- Range Hood
- Microwave
- Dishwasher
- Kitchen Island
- Quartz Countertops
- Disposal
Bedrooms and Bathrooms
- 3 Bedrooms
- Primary Bedroom Suite
- Walk-In Closet
- Quartz Bathroom Countertops
- Dual Vanity Sinks in Primary Bathroom
- Bathtub with Shower
Laundry
- Laundry Room
- Laundry on upper level
Home Security
Outdoor Features
- Spa
- Living Room Balcony
- Patio
Location
- Property is near a clubhouse
- Suburban Location
Schools
- Centennial High School
Utilities
- Central Heating and Cooling System
- Tankless Water Heater
Listing and Financial Details
- Tax Lot 43
- Tax Tract Number 36427
- Assessor Parcel Number 119191011
Community Details
Overview
- 148 Units
- Boardwalk Townehome Community Association, Phone Number (760) 724-2001
- Management De Novo HOA
Amenities
- Outdoor Cooking Area
- Community Barbecue Grill
- Picnic Area
- Sauna
Recreation
- Community Playground
- Community Pool
- Community Spa
Security
- Gated Community
- Fire and Smoke Detector
Ownership History
Purchase Details
Home Financials for this Owner
Home Financials are based on the most recent Mortgage that was taken out on this home.Similar Homes in Corona, CA
Home Values in the Area
Average Home Value in this Area
Purchase History
| Date | Type | Sale Price | Title Company |
|---|---|---|---|
| Grant Deed | $476,000 | Lawyers Title Company |
Mortgage History
| Date | Status | Loan Amount | Loan Type |
|---|---|---|---|
| Open | $380,000 | New Conventional | |
| Previous Owner | $395,000 | New Conventional |
Property History
| Date | Event | Price | Change | Sq Ft Price |
|---|---|---|---|---|
| 07/30/2025 07/30/25 | For Sale | $579,990 | +21.8% | $345 / Sq Ft |
| 01/28/2021 01/28/21 | Sold | $476,000 | +1.3% | $283 / Sq Ft |
| 12/27/2020 12/27/20 | Pending | -- | -- | -- |
| 11/12/2020 11/12/20 | For Sale | $470,000 | +13.3% | $279 / Sq Ft |
| 08/23/2018 08/23/18 | Sold | $414,990 | +3.5% | $247 / Sq Ft |
| 01/25/2018 01/25/18 | Pending | -- | -- | -- |
| 12/01/2017 12/01/17 | For Sale | $400,900 | -- | $238 / Sq Ft |
Tax History Compared to Growth
Tax History
| Year | Tax Paid | Tax Assessment Tax Assessment Total Assessment is a certain percentage of the fair market value that is determined by local assessors to be the total taxable value of land and additions on the property. | Land | Improvement |
|---|---|---|---|---|
| 2025 | $8,287 | $515,234 | $86,593 | $428,641 |
| 2023 | $8,287 | $495,230 | $83,232 | $411,998 |
| 2022 | $8,032 | $485,520 | $81,600 | $403,920 |
| 2021 | $7,356 | $427,674 | $61,834 | $365,840 |
| 2020 | $7,279 | $423,289 | $61,200 | $362,089 |
| 2019 | $7,144 | $414,990 | $60,000 | $354,990 |
Agents Affiliated with this Home
-
Angela Xu

Seller's Agent in 2025
Angela Xu
RE/MAX
(626) 534-3819
56 Total Sales
-
Hannah Park

Seller's Agent in 2021
Hannah Park
Keller Williams Realty Irvine
(949) 656-0070
1 in this area
48 Total Sales
-
Tom Liu

Buyer's Agent in 2021
Tom Liu
UNIVERSAL ELITE REALTY
(626) 789-0159
1 in this area
37 Total Sales
-
M
Seller's Agent in 2018
Michael Hixson
Cado Real Estate Group
Map
Source: California Regional Multiple Listing Service (CRMLS)
MLS Number: OC20233452
APN: 119-191-011
- 1017 Savi Dr Unit 103
- 1014 Savi Dr Unit 104
- 929 Pinecone Dr
- 861 Shade Tree Way
- 868 Pathfinder Way
- 820 Pathfinder Way
- 823 Pathfinder Way
- 677 Savi Dr Unit 103
- 1138 Millstream Ln
- 1171 Silverfern Ln
- 1152 Blossom Hill Dr
- 2385 Three Bar Ln
- 936 Auburndale St
- 826 Railroad St
- 222 N Buena Vista Ave
- 870 Nottingham Dr
- 995 Pomona Rd Unit SPC 11
- 995 Pomona Rd Unit 41
- 995 Pomona Rd Unit 88
- 995 Pomona Rd Unit 65
