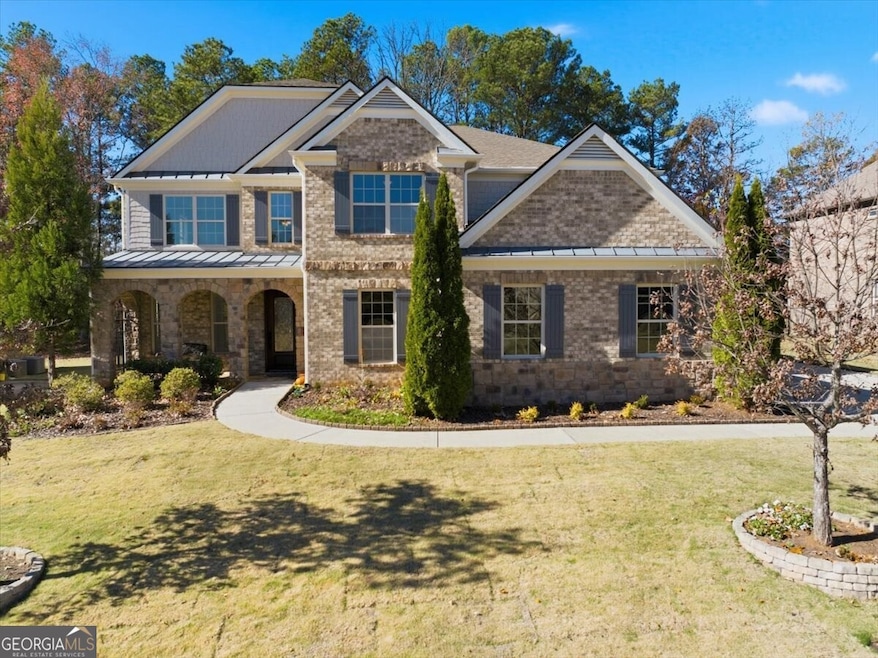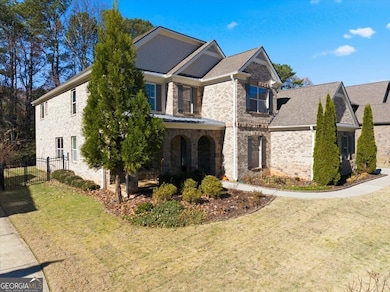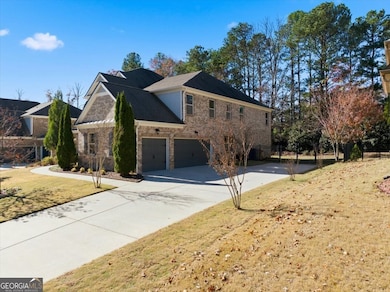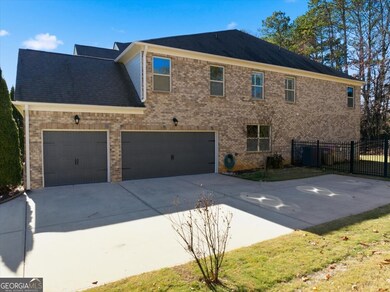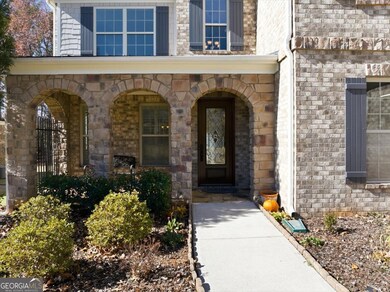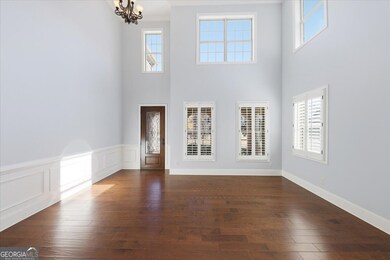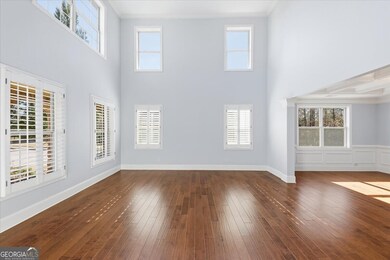8930 Cobblestone Ln Cumming, GA 30041
Big Creek NeighborhoodEstimated payment $5,669/month
Highlights
- Craftsman Architecture
- Dining Room Seats More Than Twelve
- Family Room with Fireplace
- Shiloh Point Elementary School Rated A
- Clubhouse
- Vaulted Ceiling
About This Home
B I G Brick Beauty in sought after Cheswyck Swim / Tennis Community! Meticulously Maintained! Enter this executive type home by way of the rocking chair front with stone floor. This very open, flowing floor plan is impressive as you enter the soaring foyer and the massive 2-story grand room with lots of windows and light perfect for entertaining! The dining room is open the 2 story grand room and the hall leading back to the gourmet kitchen, breakfast room and the fireside keeping / family room! The gourmet kitchen boast granite counter tops, newer stainless steel appliances, monster size island with bar, walk-in pantry, coffee bar all open to the breakfast room and the fireside family room with lighted custom built-ins on either side! The best feature of the house is the Vaulted with beams, fireside screen porch with custom floor to ceiling stone wood burning fireplace to enjoy the cool evenings watching your favorite team playing ball! Main level secluded bedroom with walk-in closet. As you crest the stairs leading to the upper level you will be amazed at the huge loft area that offers endless options for another entertainment area, or home school room or whatever you can imagine! The oversized primary suite has 2-piece crown molding and trey ceiling plus relaxing tub, separate shower, water closet with window, his and her vanities and spacious closet! The rear right corner bedroom has access to bath and has 2 extra windows on the back for a total of 3 windows. 2 additional bedrooms have jack and jill bath between them and the right corner bedroom also has an extra window. The laundry room is also on the upper level has custom built-ins! Additional value added features include a new solid wood front door with lead glass, new sod in the front yard, fresh interior and exterior paint, new hot water heater, new wool carpet upstairs, hard wood floors entire main level except main level bedroom, screen porch with insulated ceiling could be converted to sunroom, custom shutters, newer HVAC system, built-in pest ban system, top of the line 3 way mirrors in secondary baths, 3 car side entry garage with plenty of extra storage, 4 sides brick, fenced yard, Tesla charger and so much more! Prime location with easy access to GA 400, shopping and restaurants! Award winning South Forsyth Schools! A must see!
Home Details
Home Type
- Single Family
Est. Annual Taxes
- $6,955
Year Built
- Built in 2015
Lot Details
- 0.25 Acre Lot
- Back Yard Fenced
- Level Lot
- Grass Covered Lot
HOA Fees
- $81 Monthly HOA Fees
Home Design
- Craftsman Architecture
- Traditional Architecture
- Slab Foundation
- Composition Roof
- Four Sided Brick Exterior Elevation
Interior Spaces
- 4,294 Sq Ft Home
- 2-Story Property
- Bookcases
- Crown Molding
- Tray Ceiling
- Vaulted Ceiling
- Ceiling Fan
- Factory Built Fireplace
- Gas Log Fireplace
- Fireplace Features Masonry
- Double Pane Windows
- Two Story Entrance Foyer
- Family Room with Fireplace
- 2 Fireplaces
- Dining Room Seats More Than Twelve
- Breakfast Room
- Formal Dining Room
- Loft
- Bonus Room
- Screened Porch
- Keeping Room
- Pull Down Stairs to Attic
Kitchen
- Breakfast Bar
- Walk-In Pantry
- Double Oven
- Microwave
- Dishwasher
- Kitchen Island
- Solid Surface Countertops
- Disposal
Flooring
- Wood
- Carpet
- Tile
Bedrooms and Bathrooms
- Walk-In Closet
- In-Law or Guest Suite
- Double Vanity
- Soaking Tub
- Separate Shower
Laundry
- Laundry Room
- Laundry on upper level
Home Security
- Carbon Monoxide Detectors
- Fire and Smoke Detector
Parking
- Garage
- Parking Accessed On Kitchen Level
- Side or Rear Entrance to Parking
- Garage Door Opener
Location
- Property is near schools
- Property is near shops
Schools
- Shiloh Point Elementary School
- Piney Grove Middle School
- South Forsyth High School
Utilities
- Forced Air Zoned Heating and Cooling System
- Heating System Uses Natural Gas
- Underground Utilities
- High-Efficiency Water Heater
- Gas Water Heater
- High Speed Internet
- Phone Available
- Cable TV Available
Additional Features
- Accessible Entrance
- Energy-Efficient Thermostat
- Outdoor Fireplace
Listing and Financial Details
- Tax Lot 121
Community Details
Overview
- $500 Initiation Fee
- Association fees include reserve fund, swimming, tennis
- Cheswyck Subdivision
Amenities
- Clubhouse
Recreation
- Tennis Courts
- Community Playground
- Community Pool
Map
Home Values in the Area
Average Home Value in this Area
Tax History
| Year | Tax Paid | Tax Assessment Tax Assessment Total Assessment is a certain percentage of the fair market value that is determined by local assessors to be the total taxable value of land and additions on the property. | Land | Improvement |
|---|---|---|---|---|
| 2025 | $6,955 | $353,700 | $90,000 | $263,700 |
| 2024 | $6,955 | $328,384 | $80,000 | $248,384 |
| 2023 | $6,516 | $321,784 | $60,000 | $261,784 |
| 2022 | $6,799 | $221,396 | $46,000 | $175,396 |
| 2021 | $5,805 | $221,396 | $46,000 | $175,396 |
| 2020 | $5,614 | $212,140 | $46,000 | $166,140 |
| 2019 | $5,765 | $219,008 | $46,000 | $173,008 |
| 2018 | $5,565 | $208,888 | $46,000 | $162,888 |
| 2017 | $5,339 | $197,220 | $46,000 | $151,220 |
| 2016 | $5,276 | $190,100 | $46,000 | $144,100 |
| 2015 | $1,279 | $46,000 | $46,000 | $0 |
| 2014 | $1,218 | $46,000 | $0 | $0 |
Property History
| Date | Event | Price | List to Sale | Price per Sq Ft |
|---|---|---|---|---|
| 11/18/2025 11/18/25 | For Sale | $950,000 | -- | $221 / Sq Ft |
Purchase History
| Date | Type | Sale Price | Title Company |
|---|---|---|---|
| Limited Warranty Deed | $476,603 | -- |
Mortgage History
| Date | Status | Loan Amount | Loan Type |
|---|---|---|---|
| Open | $380,000 | New Conventional |
Source: Georgia MLS
MLS Number: 10645824
APN: 133-356
- 8920 Ellesmere Dr
- 1730 Vinery Ave
- 1330 Badingham Dr
- 1065 Bookhout Dr
- 910 Brook Knoll Ln
- 1740 Cobble Creek Way
- 1355 Seneca Ave Unit 1A
- 1255 Bookhout Dr
- 1175 Creek Vista Dr
- 1330 Oak Meadows Ln Unit 1804
- 1580 Bluestone Dr
- 8210 Sonata Ln
- 1350 Rogers Mill Ln
- 1975 Brannon Commons Cir Unit 3204
- 1330 Rogers Mill Ln
- Lot3B Squire Ln
- 1585 Oak Meadows Ln
- 8434 Majors Rd
- 1830 Westwind Dr
- 765 Spring Valley Dr
- 3255 Sharon Ln
- 1615 Beckham St
- 1055 Summit Overlook Way
- 3920 Ivy Summit Ct
- 3610 Crowchild Dr
- 4315 Wykeshire Ct
- 4595 Essen Ln
- 2435 Manor View
- 3745 Jardine Ln
- 1880 Manor View
- 7030 Bennington Ln
- 3104 Cross Creek Dr
- 4745 Shiloh Springs Rd
- 2335 Keenland Ct
- 4740 Shiloh Crossing Way
- 2871 Cross Creek Dr
- 2375 Lexington Ln
