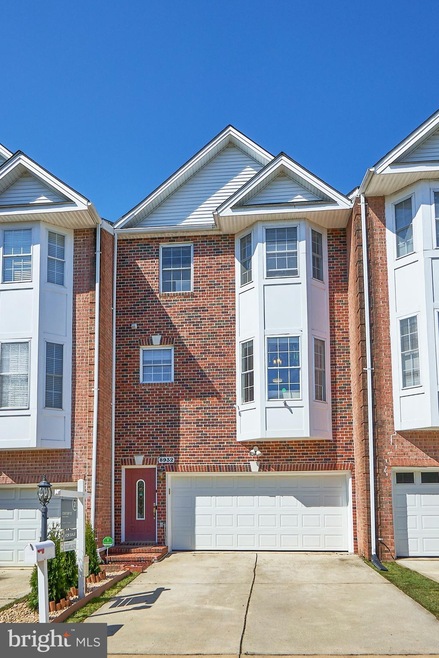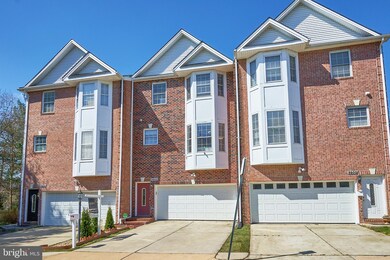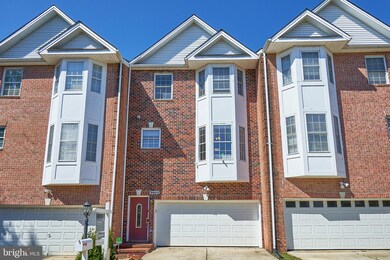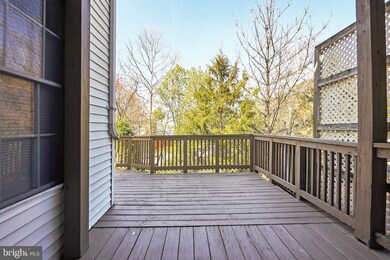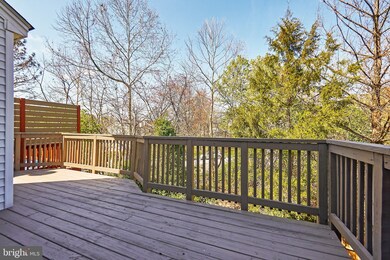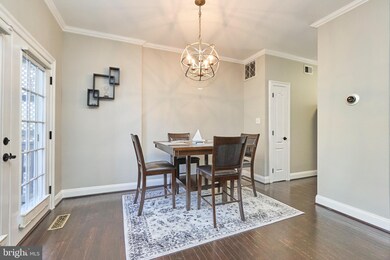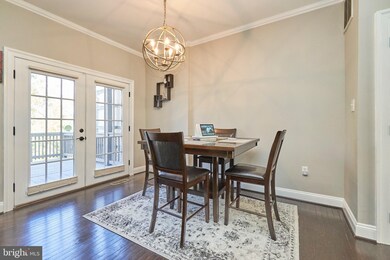
8932 Ataturk Way Lorton, VA 22079
Pohick NeighborhoodHighlights
- Spa
- Colonial Architecture
- Recreation Room
- Open Floorplan
- Deck
- 4-minute walk to Community Park
About This Home
As of August 2020Brand new water heater. Small enclave of two-car garage town homes in a prime location near Ft. Belvoir and major traffic routes of Rt. 95 and Fairfax County Parkway/Springfield/Franconia Parkway. Rear deck off main level and a second deck off the master bedroom. Lots of hardwood flooring. Kitchen with granite and very open to common areas. Flexible floor plan - seller uses the front room as a living area but it could easily be a dining room . Master bedroom suite with adjoining master bath with jetted soaking tub and separate shower, two sinks. Two huge walk-in closets. Lower level room for small bedroom or den with a full bath and a recreation area. Walk out to rear patio. Honeycomb blinds throughout. Light and Bright home. Pending Release.
Townhouse Details
Home Type
- Townhome
Est. Annual Taxes
- $5,221
Year Built
- Built in 2003
Lot Details
- 2,294 Sq Ft Lot
- Extensive Hardscape
- Property is in very good condition
HOA Fees
- $100 Monthly HOA Fees
Parking
- 2 Car Attached Garage
- Basement Garage
- Front Facing Garage
- Garage Door Opener
Home Design
- Colonial Architecture
- Brick Exterior Construction
Interior Spaces
- Property has 3 Levels
- Open Floorplan
- Crown Molding
- Recessed Lighting
- Fireplace With Glass Doors
- Gas Fireplace
- Bay Window
- Window Screens
- Family Room Off Kitchen
- Living Room
- Dining Room
- Recreation Room
Kitchen
- Gas Oven or Range
- Built-In Range
- Built-In Microwave
- Ice Maker
- Dishwasher
- Disposal
Flooring
- Wood
- Carpet
Bedrooms and Bathrooms
- En-Suite Primary Bedroom
- En-Suite Bathroom
- Walk-In Closet
- Walk-in Shower
Laundry
- Laundry Room
- Dryer
- Washer
Basement
- Walk-Out Basement
- Front and Rear Basement Entry
- Natural lighting in basement
Outdoor Features
- Spa
- Deck
- Patio
Schools
- Lorton Station Elementary School
- Hayfield Secondary Middle School
- Hayfield High School
Utilities
- Forced Air Heating and Cooling System
- Vented Exhaust Fan
- Natural Gas Water Heater
Community Details
- Potomac Oaks Association
- Potomac Oak Subdivision
Listing and Financial Details
- Home warranty included in the sale of the property
- Tax Lot 8
- Assessor Parcel Number 1081 16 0008
Ownership History
Purchase Details
Home Financials for this Owner
Home Financials are based on the most recent Mortgage that was taken out on this home.Purchase Details
Home Financials for this Owner
Home Financials are based on the most recent Mortgage that was taken out on this home.Purchase Details
Purchase Details
Home Financials for this Owner
Home Financials are based on the most recent Mortgage that was taken out on this home.Similar Homes in Lorton, VA
Home Values in the Area
Average Home Value in this Area
Purchase History
| Date | Type | Sale Price | Title Company |
|---|---|---|---|
| Warranty Deed | $550,000 | Titan Title Llc | |
| Deed | $480,000 | Navy Federal Title Services | |
| Trustee Deed | $385,000 | None Available | |
| Warranty Deed | $450,000 | -- |
Mortgage History
| Date | Status | Loan Amount | Loan Type |
|---|---|---|---|
| Open | $522,500 | New Conventional | |
| Previous Owner | $480,000 | VA | |
| Previous Owner | $392,640 | FHA | |
| Previous Owner | $382,500 | New Conventional |
Property History
| Date | Event | Price | Change | Sq Ft Price |
|---|---|---|---|---|
| 08/21/2020 08/21/20 | Sold | $550,000 | 0.0% | $235 / Sq Ft |
| 03/28/2020 03/28/20 | For Sale | $550,000 | +14.6% | $235 / Sq Ft |
| 01/30/2019 01/30/19 | Sold | $480,000 | -2.0% | $175 / Sq Ft |
| 11/13/2018 11/13/18 | Price Changed | $489,900 | -2.0% | $179 / Sq Ft |
| 10/29/2018 10/29/18 | For Sale | $499,900 | -- | $183 / Sq Ft |
Tax History Compared to Growth
Tax History
| Year | Tax Paid | Tax Assessment Tax Assessment Total Assessment is a certain percentage of the fair market value that is determined by local assessors to be the total taxable value of land and additions on the property. | Land | Improvement |
|---|---|---|---|---|
| 2021 | $6,135 | $522,760 | $140,000 | $382,760 |
| 2020 | $5,445 | $460,040 | $135,000 | $325,040 |
| 2019 | $5,221 | $441,150 | $130,000 | $311,150 |
| 2018 | $5,090 | $430,050 | $125,000 | $305,050 |
| 2017 | $4,792 | $412,780 | $125,000 | $287,780 |
| 2016 | $4,782 | $412,780 | $125,000 | $287,780 |
| 2015 | $4,934 | $442,080 | $125,000 | $317,080 |
| 2014 | $5,132 | $460,870 | $125,000 | $335,870 |
Agents Affiliated with this Home
-
Fran Rudd

Seller's Agent in 2020
Fran Rudd
Century 21 Redwood Realty
(703) 980-2572
1 in this area
90 Total Sales
-
Debra Hagan

Buyer's Agent in 2020
Debra Hagan
Long & Foster
(571) 259-4138
1 in this area
69 Total Sales
-
K
Seller's Agent in 2019
Kamal Khan
Coldwell Banker (NRT-Southeast-MidAtlantic)
Map
Source: Bright MLS
MLS Number: VAFX1119200
APN: 108-1-16-0008
- 8902 Sylvania St
- 8916 Waites Way
- 9009 Marie Ct
- 7656 Stana Ct
- 7627 Fallswood Way
- 7645 Fallswood Way
- 7689 Sheffield Village Ln
- 8980 Harrover Place Unit 80B
- 7605 Mccloud Ct
- 7451 Lone Star Rd
- 7330 Ardglass Dr
- 9000 Lorton Station Blvd Unit 2-109
- 8726 Wadebrook Terrace
- 7802 Creekside View Ln
- 9150 Stonegarden Dr
- 9040 Telegraph Rd
- 9140 Stonegarden Dr
- 8632 Beech Hollow Ln
- 7205 Lyndam Hill Cir
- 7730 Shadowcreek Terrace
