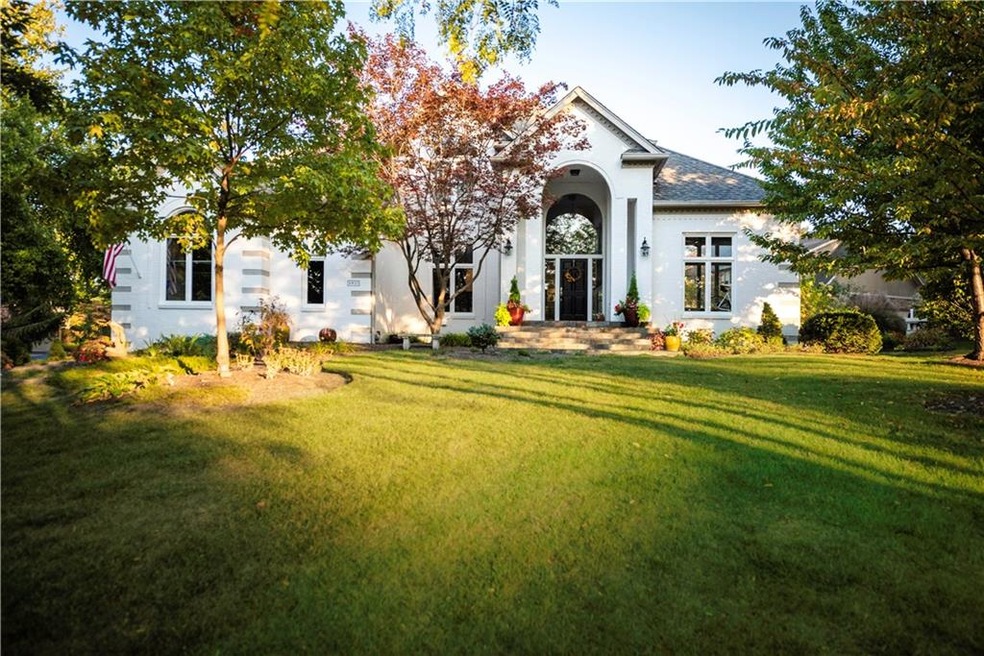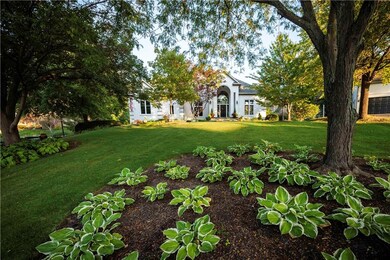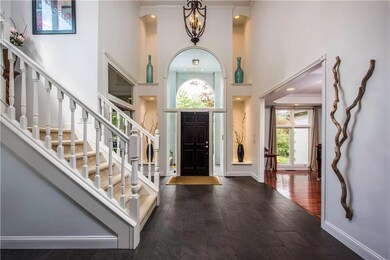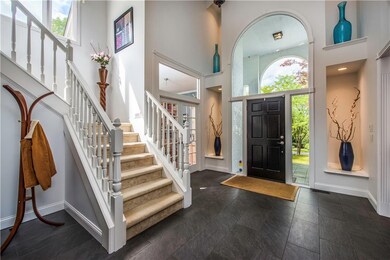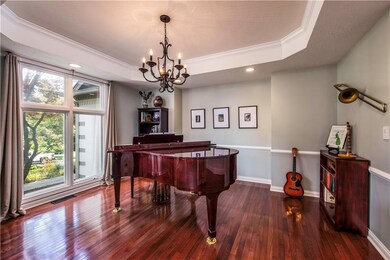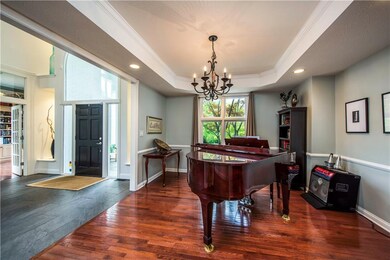
8933 Spider Bay Ct Indianapolis, IN 46236
Geist NeighborhoodEstimated Value: $724,143 - $883,000
Highlights
- Great Room with Fireplace
- Traditional Architecture
- 3 Car Attached Garage
- Vaulted Ceiling
- Wood Flooring
- Built-in Bookshelves
About This Home
As of December 2020You will not be disappointed. Pride of ownership exudes throughout with a touch of Love for all within. Your new gourmet kitchen boasts custom made cabinets, easy close drawers, a water fall style kitchen island, commercial grade oven/range (oven is electric;cook top is gas) and hood, a beautiful hearth room, Brand new ReModeled Master Bathroom, tankless water heater, walkout basement (pool table remains), numerous custom high end finishes in most every room. 2 fireplaces, large deck area and firepit for your outside enjoyment, New driveway, Slate sidewalk and entry to this wonderful executive style home in popular Admirals Sounds.
Last Agent to Sell the Property
F.C. Tucker Company License #RB14030398 Listed on: 10/16/2020

Last Buyer's Agent
Steven Rupp
Keller Williams Indpls Metro N

Home Details
Home Type
- Single Family
Est. Annual Taxes
- $4,980
Year Built
- Built in 1992
Lot Details
- 0.46 Acre Lot
- Sprinkler System
Parking
- 3 Car Attached Garage
- Driveway
Home Design
- Traditional Architecture
- Brick Exterior Construction
- Concrete Perimeter Foundation
- Cedar
Interior Spaces
- 2-Story Property
- Built-in Bookshelves
- Vaulted Ceiling
- Gas Log Fireplace
- Fireplace in Hearth Room
- Fireplace Features Masonry
- Great Room with Fireplace
- 2 Fireplaces
- Wood Flooring
- Finished Basement
- Sump Pump
Kitchen
- Gas Oven
- Gas Cooktop
- Microwave
- Dishwasher
- Disposal
Bedrooms and Bathrooms
- 4 Bedrooms
- Walk-In Closet
Home Security
- Security System Owned
- Fire and Smoke Detector
Utilities
- Forced Air Heating and Cooling System
- Electric Air Filter
- Heating System Uses Gas
- Water Purifier
Community Details
- Association fees include home owners, insurance, maintenance, trash
- Admirals Sound Subdivision
- Property managed by Geist Harbour
- The community has rules related to covenants, conditions, and restrictions
Listing and Financial Details
- Assessor Parcel Number 490116115004000400
Ownership History
Purchase Details
Home Financials for this Owner
Home Financials are based on the most recent Mortgage that was taken out on this home.Purchase Details
Home Financials for this Owner
Home Financials are based on the most recent Mortgage that was taken out on this home.Purchase Details
Purchase Details
Home Financials for this Owner
Home Financials are based on the most recent Mortgage that was taken out on this home.Similar Homes in Indianapolis, IN
Home Values in the Area
Average Home Value in this Area
Purchase History
| Date | Buyer | Sale Price | Title Company |
|---|---|---|---|
| Richards Brent | -- | None Available | |
| Keller Richard K | -- | None Available | |
| Hadjkarimkharrazi Hadi | -- | None Available | |
| Hadjkarimkharrazi Hadi | -- | First Title Of Indiana Inc | |
| Shin Heesung | -- | None Available |
Mortgage History
| Date | Status | Borrower | Loan Amount |
|---|---|---|---|
| Open | Richards Brent | $480,000 | |
| Previous Owner | Keller Richard K | $424,000 | |
| Previous Owner | Keller Richard K | $420,750 | |
| Previous Owner | Keller Richard K | $400,000 | |
| Previous Owner | Keller Richard K | $373,600 | |
| Previous Owner | Keller Shelly A | $330,250 | |
| Previous Owner | Keller Richard K | $334,900 | |
| Previous Owner | Kharrazi Hadi Hadj Karim | $301,300 | |
| Previous Owner | Shin Heesung | $18,750 | |
| Previous Owner | Hadjkarimkharrazi Hadi | $300,000 | |
| Previous Owner | Shin Heesung | $150,000 | |
| Previous Owner | Shin Heesung | $100,000 |
Property History
| Date | Event | Price | Change | Sq Ft Price |
|---|---|---|---|---|
| 12/09/2020 12/09/20 | Sold | $600,000 | -4.8% | $112 / Sq Ft |
| 11/06/2020 11/06/20 | Pending | -- | -- | -- |
| 10/16/2020 10/16/20 | For Sale | $630,000 | +59.9% | $117 / Sq Ft |
| 01/27/2012 01/27/12 | Sold | $394,000 | 0.0% | $109 / Sq Ft |
| 01/04/2012 01/04/12 | Pending | -- | -- | -- |
| 11/01/2011 11/01/11 | For Sale | $394,000 | -- | $109 / Sq Ft |
Tax History Compared to Growth
Tax History
| Year | Tax Paid | Tax Assessment Tax Assessment Total Assessment is a certain percentage of the fair market value that is determined by local assessors to be the total taxable value of land and additions on the property. | Land | Improvement |
|---|---|---|---|---|
| 2024 | $7,686 | $685,100 | $63,300 | $621,800 |
| 2023 | $7,686 | $685,100 | $63,300 | $621,800 |
| 2022 | $7,396 | $648,000 | $63,300 | $584,700 |
| 2021 | $6,278 | $541,200 | $63,300 | $477,900 |
| 2020 | $5,627 | $479,200 | $63,300 | $415,900 |
| 2019 | $5,125 | $498,000 | $63,300 | $434,700 |
| 2018 | $5,214 | $507,300 | $63,300 | $444,000 |
| 2017 | $5,048 | $491,100 | $63,300 | $427,800 |
| 2016 | $4,819 | $468,600 | $63,300 | $405,300 |
| 2014 | $4,063 | $406,300 | $63,300 | $343,000 |
| 2013 | $4,028 | $380,600 | $63,300 | $317,300 |
Agents Affiliated with this Home
-
Jeffrey Miles

Seller's Agent in 2020
Jeffrey Miles
F.C. Tucker Company
(317) 946-0601
1 in this area
70 Total Sales
-

Buyer's Agent in 2020
Steven Rupp
Keller Williams Indpls Metro N
(317) 339-7698
1 in this area
223 Total Sales
-
Allen Williams

Seller's Agent in 2012
Allen Williams
Berkshire Hathaway Home
(317) 339-2256
24 in this area
923 Total Sales
-
Frankie House

Buyer's Agent in 2012
Frankie House
CENTURY 21 Scheetz
(317) 439-6747
51 Total Sales
Map
Source: MIBOR Broker Listing Cooperative®
MLS Number: MBR21745030
APN: 49-01-16-115-004.000-400
- 8939 Spider Bay Ct
- 11227 Woods Bay Ln
- 11245 Old Stone Dr
- 9088 Nautical Watch Dr
- 8845 Otter Cove Cir
- 11536 Woods Bay Ln
- 11691 Diamond Pointe Ct
- 9111 Sand Key Ln
- 10901 Brigantine Dr
- 10919 Brigantine Dr
- 8349 Tequista Cir
- 10560 Lighthouse Way
- 8242 Windhaven Cir
- 8331 Tequista Ct
- 11956 Glen Cove Dr
- 11264 Fonthill Dr
- 9658 Farragut Cir
- 8207 Shorewalk Dr
- 11339 Fonthill Dr
- 8414 Anchorage Ct
- 8933 Spider Bay Ct
- 8915 Spider Bay Ct
- 11140 Woods Bay Ln
- 11154 Woods Bay Ln
- 8938 Spider Bay Ct
- 8944 Spider Bay Ct
- 8916 Spider Bay Ct
- 11232 Woods Bay Ln
- 8920 Spider Bay Ct
- 9056 Nautical Watch Dr
- 11254 Woods Bay Ln
- 9052 Nautical Watch Dr
- 11121 Woods Bay Ln
- 11131 Woods Bay Ln
- 11151 Woods Bay Ln
- 9024 Nautical Watch Dr
- 9012 Nautical Watch Dr
- 11056 Woods Bay Ln
- 11217 Woods Bay Ln
- 11075 Woods Bay Ln
