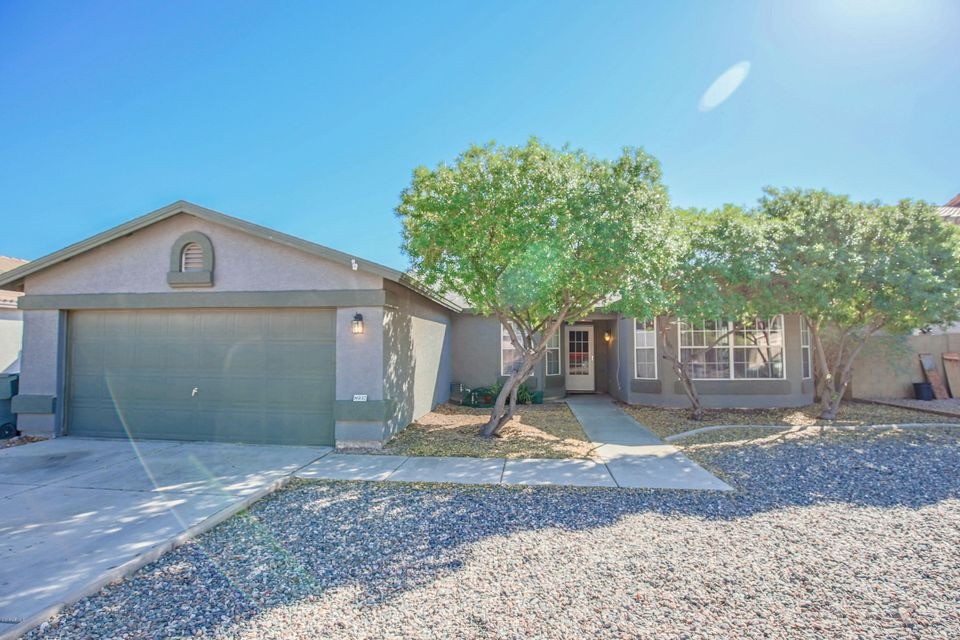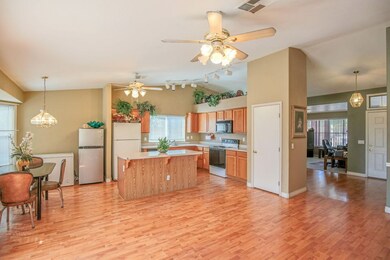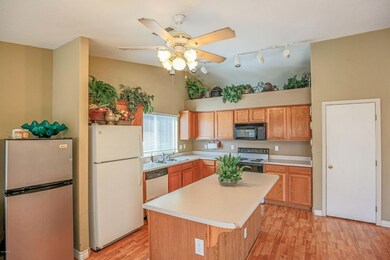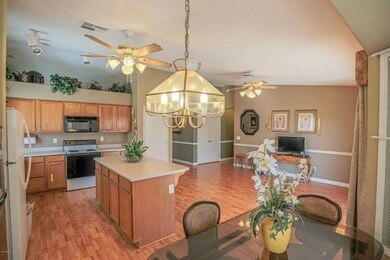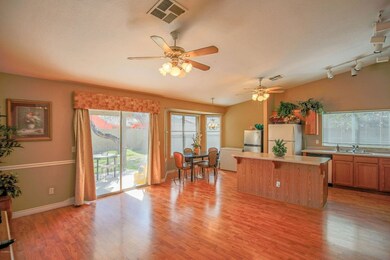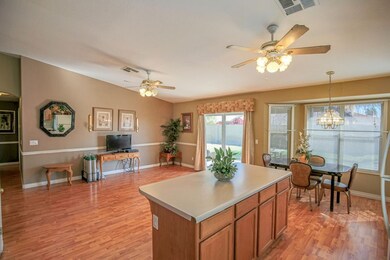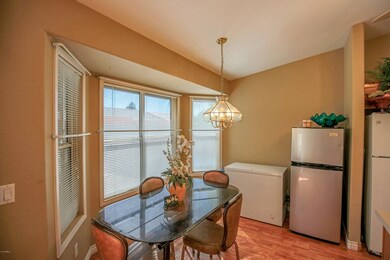
8937 W Cypress St Phoenix, AZ 85037
Highlights
- Vaulted Ceiling
- Covered patio or porch
- Dual Vanity Sinks in Primary Bathroom
- No HOA
- Eat-In Kitchen
- Solar Screens
About This Home
As of November 2016Great 4 bedroom, 2 bath home with no HOA. Separate living and family rooms with vaulted ceilings. Formal dining area. Laminate flooring in main living area. Bright open kitchen with great cabinet space, large island, pantry and eat-in dining. Large master bedroom. Master bath has dual sinks, separate shower and tub and walk-in closet. Large grass backyard with covered patio. See this home today!
Last Agent to Sell the Property
Re/Max Fine Properties License #SA535690000 Listed on: 10/21/2016

Home Details
Home Type
- Single Family
Est. Annual Taxes
- $864
Year Built
- Built in 1996
Lot Details
- 6,512 Sq Ft Lot
- Block Wall Fence
- Front and Back Yard Sprinklers
- Sprinklers on Timer
- Grass Covered Lot
Parking
- 2 Car Garage
- Garage Door Opener
Home Design
- Composition Roof
- Block Exterior
- Stucco
Interior Spaces
- 1,886 Sq Ft Home
- 1-Story Property
- Vaulted Ceiling
- Ceiling Fan
- Solar Screens
Kitchen
- Eat-In Kitchen
- Built-In Microwave
- Dishwasher
- Kitchen Island
Flooring
- Carpet
- Laminate
- Tile
Bedrooms and Bathrooms
- 4 Bedrooms
- Walk-In Closet
- Primary Bathroom is a Full Bathroom
- 2 Bathrooms
- Dual Vanity Sinks in Primary Bathroom
- Bathtub With Separate Shower Stall
Laundry
- Laundry in unit
- Washer and Dryer Hookup
Outdoor Features
- Covered patio or porch
Schools
- Desert Oasis Elementary School - Tolleson
- Tolleson Union High School
Utilities
- Refrigerated Cooling System
- Heating System Uses Natural Gas
- Water Softener
- High Speed Internet
- Cable TV Available
Community Details
- No Home Owners Association
- Amber Palms Lot 1 136 287 375 Subdivision
Listing and Financial Details
- Tax Lot 332
- Assessor Parcel Number 102-87-182
Ownership History
Purchase Details
Home Financials for this Owner
Home Financials are based on the most recent Mortgage that was taken out on this home.Purchase Details
Home Financials for this Owner
Home Financials are based on the most recent Mortgage that was taken out on this home.Purchase Details
Home Financials for this Owner
Home Financials are based on the most recent Mortgage that was taken out on this home.Purchase Details
Home Financials for this Owner
Home Financials are based on the most recent Mortgage that was taken out on this home.Purchase Details
Home Financials for this Owner
Home Financials are based on the most recent Mortgage that was taken out on this home.Purchase Details
Home Financials for this Owner
Home Financials are based on the most recent Mortgage that was taken out on this home.Similar Homes in Phoenix, AZ
Home Values in the Area
Average Home Value in this Area
Purchase History
| Date | Type | Sale Price | Title Company |
|---|---|---|---|
| Interfamily Deed Transfer | -- | Driggs Title Agency Inc | |
| Warranty Deed | $180,000 | Driggs Title Agency Inc | |
| Warranty Deed | $121,000 | Fidelity National Title Agen | |
| Cash Sale Deed | $70,000 | Driggs Title Agency Inc | |
| Quit Claim Deed | -- | None Available | |
| Corporate Deed | $98,205 | Old Republic Title Agency |
Mortgage History
| Date | Status | Loan Amount | Loan Type |
|---|---|---|---|
| Open | $220,000 | New Conventional | |
| Closed | $168,415 | FHA | |
| Closed | $176,739 | FHA | |
| Previous Owner | $162,000 | Unknown | |
| Previous Owner | $101,150 | VA |
Property History
| Date | Event | Price | Change | Sq Ft Price |
|---|---|---|---|---|
| 11/30/2016 11/30/16 | Sold | $185,000 | +0.1% | $98 / Sq Ft |
| 10/21/2016 10/21/16 | For Sale | $184,900 | +52.8% | $98 / Sq Ft |
| 01/18/2013 01/18/13 | Sold | $121,000 | +3.0% | $64 / Sq Ft |
| 01/05/2013 01/05/13 | Pending | -- | -- | -- |
| 01/02/2013 01/02/13 | For Sale | $117,500 | +67.9% | $62 / Sq Ft |
| 06/25/2012 06/25/12 | Sold | $70,000 | 0.0% | $37 / Sq Ft |
| 03/20/2012 03/20/12 | Pending | -- | -- | -- |
| 03/19/2012 03/19/12 | For Sale | $70,000 | -- | $37 / Sq Ft |
Tax History Compared to Growth
Tax History
| Year | Tax Paid | Tax Assessment Tax Assessment Total Assessment is a certain percentage of the fair market value that is determined by local assessors to be the total taxable value of land and additions on the property. | Land | Improvement |
|---|---|---|---|---|
| 2025 | $1,282 | $10,969 | -- | -- |
| 2024 | $1,311 | $10,446 | -- | -- |
| 2023 | $1,311 | $26,350 | $5,270 | $21,080 |
| 2022 | $1,262 | $20,530 | $4,100 | $16,430 |
| 2021 | $1,209 | $18,180 | $3,630 | $14,550 |
| 2020 | $1,176 | $16,880 | $3,370 | $13,510 |
| 2019 | $1,176 | $15,110 | $3,020 | $12,090 |
| 2018 | $1,064 | $14,330 | $2,860 | $11,470 |
| 2017 | $950 | $11,830 | $2,360 | $9,470 |
| 2016 | $899 | $11,170 | $2,230 | $8,940 |
| 2015 | $864 | $10,020 | $2,000 | $8,020 |
Agents Affiliated with this Home
-

Seller's Agent in 2016
Annette Dalton
RE/MAX
(602) 318-6290
63 Total Sales
-

Buyer's Agent in 2016
Ecxangari Espinoza
Pak Home Realty
(480) 559-2547
74 Total Sales
-
G
Seller's Agent in 2013
George Guzman
Sueno Realty Group
-

Buyer's Agent in 2013
Angela Fairlie
A.Z. & Associates Real Estate Group
(623) 693-3431
29 Total Sales
-
C
Seller's Agent in 2012
Cindy Rango
HomeSmart
(602) 321-4256
29 Total Sales
Map
Source: Arizona Regional Multiple Listing Service (ARMLS)
MLS Number: 5514754
APN: 102-87-182
- 8829 W Sheridan St
- 8912 W Sheridan St
- 8908 W Sheridan St
- 9041 W Virginia Ave
- 2318 N 87th Ave
- 8818 W Virginia Ave
- 2533 N 88th Ln
- 9121 W Alvarado St
- 2605 N 89th Dr
- 8706 W Lewis Ave
- 8717 W Wilshire Dr
- 9127 W Hubbell St
- 8928 W Coronado Rd
- 8673 W Palm Ln
- 9133 W Virginia Ave
- 9261 W Sheridan St
- 2541 N 86th Ave
- 8530 W Berkeley Rd
- 8742 W Edgemont Ave
- 2014 N 93rd Dr
