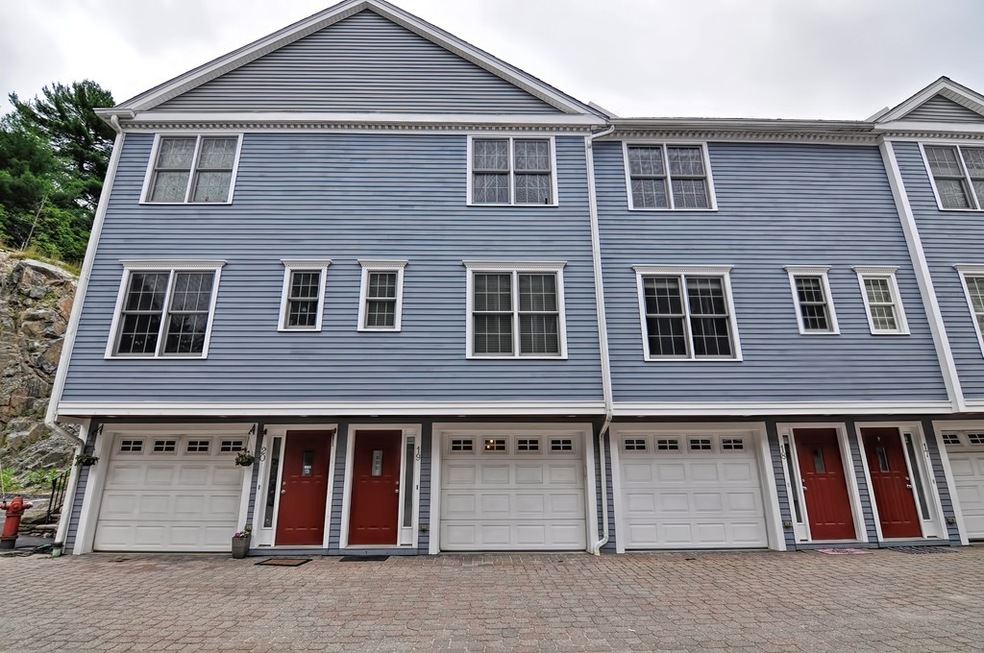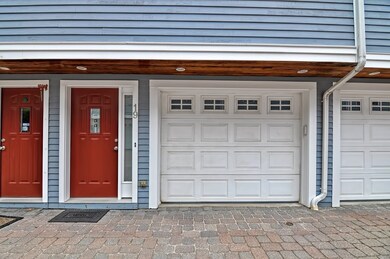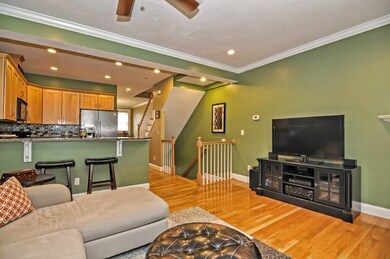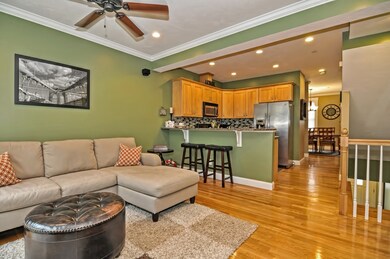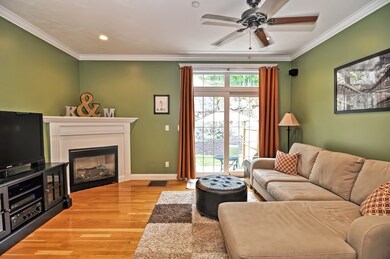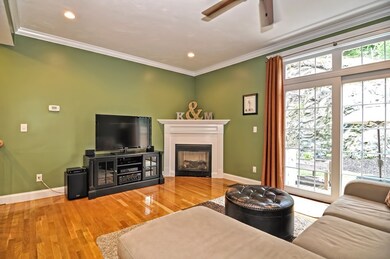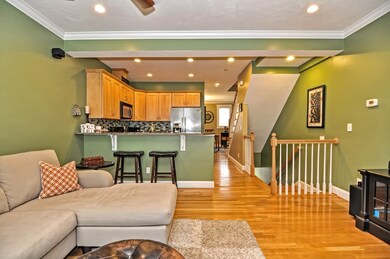
894 Main St Unit 19 Wakefield, MA 01880
Greenwood NeighborhoodAbout This Home
As of September 2018Here's the townhouse you've been waiting for in Wakefield! Commuter's Dream location steps to Greenwood! This home is in impeccable condition! Featuring hardwood floors & crown moldings throughout! The main level has an open concept kitchen (granite counter tops, tile backsplash, stainless steel appliances), gas fireplace in the living room leads to your private patio area! Living room is wired for surround sound! Hard to find separate dining room for entertaining! Second floor features a bright and beautiful master bedroom with double closets & beautiful full bath; 2nd bedroom has double closets and wonderful guest bath; and washer & dryer! The third floor has a spacious bedroom with cathedral ceiling, skylight and great size closet with additional storage! 100% owner occupied association that allows you to bring your fury family member too (under 30 lbs)! Open Houses on Saturday and Sunday from 12 to 1:30!
Townhouse Details
Home Type
- Townhome
Est. Annual Taxes
- $7,054
Year Built
- Built in 2002
Lot Details
- Year Round Access
HOA Fees
- $310 per month
Parking
- 2 Car Garage
Kitchen
- Range
- Microwave
- Dishwasher
- Disposal
Flooring
- Wood
- Wall to Wall Carpet
- Tile
Laundry
- Dryer
- Washer
Utilities
- Forced Air Heating and Cooling System
- Individual Controls for Heating
- Natural Gas Water Heater
- Cable TV Available
Additional Features
- Basement
Community Details
- Call for details about the types of pets allowed
Ownership History
Purchase Details
Home Financials for this Owner
Home Financials are based on the most recent Mortgage that was taken out on this home.Purchase Details
Home Financials for this Owner
Home Financials are based on the most recent Mortgage that was taken out on this home.Purchase Details
Home Financials for this Owner
Home Financials are based on the most recent Mortgage that was taken out on this home.Purchase Details
Purchase Details
Home Financials for this Owner
Home Financials are based on the most recent Mortgage that was taken out on this home.Similar Homes in the area
Home Values in the Area
Average Home Value in this Area
Purchase History
| Date | Type | Sale Price | Title Company |
|---|---|---|---|
| Not Resolvable | $533,000 | -- | |
| Deed | $358,000 | -- | |
| Deed | $379,900 | -- | |
| Foreclosure Deed | $361,600 | -- | |
| Deed | -- | -- | |
| Deed | $348,000 | -- |
Mortgage History
| Date | Status | Loan Amount | Loan Type |
|---|---|---|---|
| Open | $173,000 | Stand Alone Refi Refinance Of Original Loan | |
| Closed | $183,000 | New Conventional | |
| Previous Owner | $292,000 | Stand Alone Refi Refinance Of Original Loan | |
| Previous Owner | $308,000 | New Conventional | |
| Previous Owner | $303,000 | No Value Available | |
| Previous Owner | $303,900 | Purchase Money Mortgage | |
| Previous Owner | $295,800 | Purchase Money Mortgage |
Property History
| Date | Event | Price | Change | Sq Ft Price |
|---|---|---|---|---|
| 09/19/2018 09/19/18 | Sold | $533,000 | +2.5% | $282 / Sq Ft |
| 08/17/2018 08/17/18 | Pending | -- | -- | -- |
| 08/08/2018 08/08/18 | For Sale | $519,900 | +45.2% | $275 / Sq Ft |
| 06/28/2012 06/28/12 | Sold | $358,000 | -2.2% | $189 / Sq Ft |
| 05/17/2012 05/17/12 | Pending | -- | -- | -- |
| 03/29/2012 03/29/12 | For Sale | $365,900 | -- | $193 / Sq Ft |
Tax History Compared to Growth
Tax History
| Year | Tax Paid | Tax Assessment Tax Assessment Total Assessment is a certain percentage of the fair market value that is determined by local assessors to be the total taxable value of land and additions on the property. | Land | Improvement |
|---|---|---|---|---|
| 2025 | $7,054 | $621,500 | $0 | $621,500 |
| 2024 | $6,247 | $555,300 | $0 | $555,300 |
| 2023 | $6,254 | $533,200 | $0 | $533,200 |
| 2022 | $6,342 | $514,800 | $0 | $514,800 |
| 2021 | $6,122 | $480,900 | $0 | $480,900 |
| 2020 | $6,141 | $480,900 | $0 | $480,900 |
| 2019 | $5,735 | $447,000 | $0 | $447,000 |
| 2018 | $5,189 | $400,700 | $0 | $400,700 |
| 2017 | $5,020 | $385,300 | $0 | $385,300 |
| 2016 | $4,960 | $367,700 | $0 | $367,700 |
| 2015 | $4,765 | $353,500 | $0 | $353,500 |
| 2014 | $4,408 | $344,900 | $0 | $344,900 |
Agents Affiliated with this Home
-

Seller's Agent in 2018
Carol McDonald
Lamacchia Realty, Inc.
(781) 389-6184
68 Total Sales
-

Buyer's Agent in 2018
Justina Alfano
Royal Realty, Inc.
(978) 697-1708
55 Total Sales
-
E
Seller's Agent in 2012
Ellen Tarkinson
Proline Realty, Inc.
-
A
Buyer's Agent in 2012
Amy Shibles
Amy Shibles
Map
Source: MLS Property Information Network (MLS PIN)
MLS Number: 72375956
APN: WAKE-000022-001581-000043A-000019
- 2 Gates Ln Unit A
- 26 Atwood Ave Unit A
- 3 Hickory Hill Rd Unit A
- 3 Hickory Hill Rd Unit B
- 3 Hickory Hill Rd Unit C
- 22 Gates Ln Unit A
- 4 Meriam St
- 29 Gregory Rd
- 762 Main St
- 6 Lovis Ave
- 50 Pitman Ave
- 7 Hanson St
- 108 Greenwood St
- 23 Grafton St
- 19 Longbow Rd
- 61 Nahant St
- 16 Woodland Rd
- 19 Melba Ln
- 48 W Park Dr
- 6 Gavin Cir
