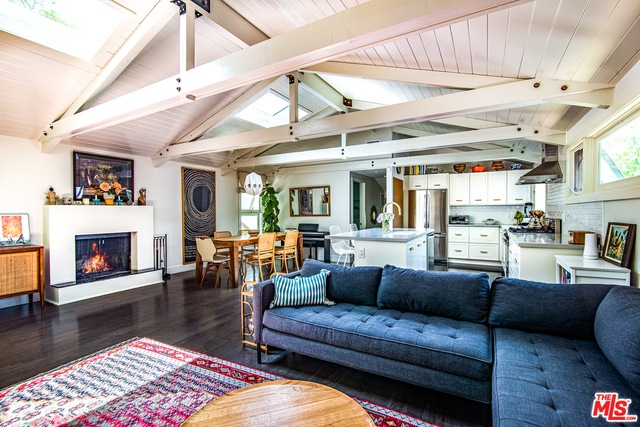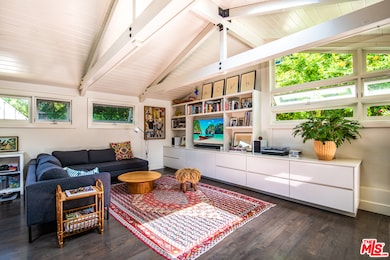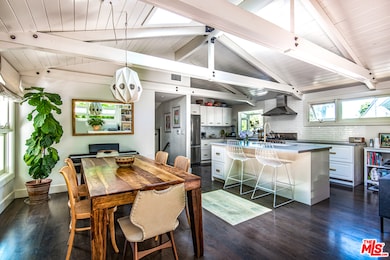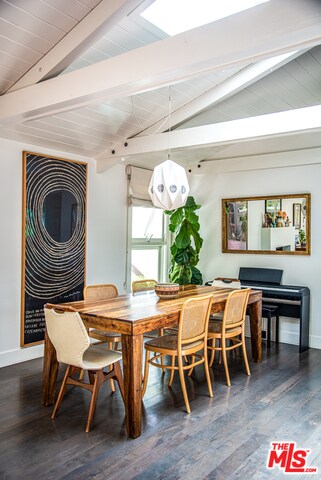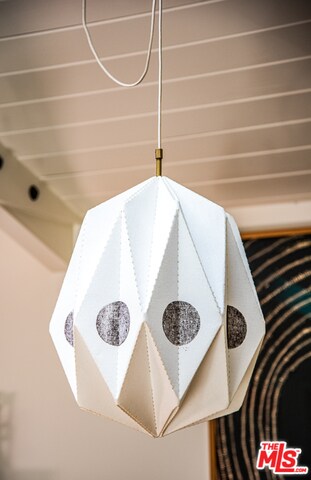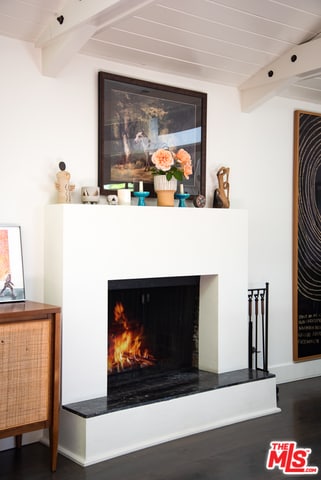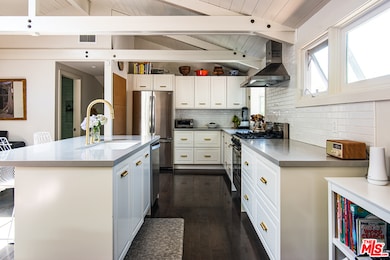
8942 Wonderland Ave Los Angeles, CA 90046
Hollywood Hills West NeighborhoodHighlights
- Heated In Ground Pool
- Canyon View
- Wood Flooring
- Wonderland Avenue Elementary Rated A
- Traditional Architecture
- Bonus Room
About This Home
As of December 2020Absorb & take in a quiet & secluded setting w/ this uber hip Wonderland hideaway. Set on a leafy, tree-lined street, post and beam perfection merges with a rustic flair to create an urban oasis. Once inside, wood floors dance across an open floor plan, as expanses of windows and skylights allow light to pour in from every angle. A blended dining & living room w/fireplace dovetail w/ a chefs kitchen, replete w/ center island, white cabinets, stone counters, subway tile backsplash & stainless steel appliances. Built-in shelving & storage drawers add utility, whilst central HVAC adds comfort. 3 bedrooms + 2 beautifully updated bathroom compliment an office space w/separate entrance. The master bath has a large soaking tub surrounded by crisp subway tile work. 1 car garage & Wonderland School complete this rare offering. Vacant lot above zoned R1 (9053 & 9051 Crescent Dr. with approx. 7,500 SQF) is available for sale at an additional $200,000 to make it a street to street lot.
Home Details
Home Type
- Single Family
Est. Annual Taxes
- $20,679
Year Built
- Built in 1955
Lot Details
- 3,205 Sq Ft Lot
- Lot Dimensions are 34x100
- Property is zoned LAR1
Parking
- 1 Car Attached Garage
- Driveway
Property Views
- Canyon
- Park or Greenbelt
Home Design
- Traditional Architecture
Interior Spaces
- 1,672 Sq Ft Home
- 2-Story Property
- Wood Burning Fireplace
- Gas Fireplace
- Living Room with Fireplace
- Den
- Bonus Room
Kitchen
- Oven or Range
- Dishwasher
- Disposal
Flooring
- Wood
- Tile
Bedrooms and Bathrooms
- 3 Bedrooms
- 2 Full Bathrooms
Laundry
- Laundry Room
- Dryer
- Washer
Pool
- Heated In Ground Pool
Utilities
- Central Heating
- Sewer in Street
Community Details
- No Home Owners Association
Listing and Financial Details
- Assessor Parcel Number 5563-002-032
Ownership History
Purchase Details
Home Financials for this Owner
Home Financials are based on the most recent Mortgage that was taken out on this home.Purchase Details
Home Financials for this Owner
Home Financials are based on the most recent Mortgage that was taken out on this home.Purchase Details
Home Financials for this Owner
Home Financials are based on the most recent Mortgage that was taken out on this home.Purchase Details
Home Financials for this Owner
Home Financials are based on the most recent Mortgage that was taken out on this home.Purchase Details
Home Financials for this Owner
Home Financials are based on the most recent Mortgage that was taken out on this home.Purchase Details
Home Financials for this Owner
Home Financials are based on the most recent Mortgage that was taken out on this home.Purchase Details
Home Financials for this Owner
Home Financials are based on the most recent Mortgage that was taken out on this home.Purchase Details
Similar Homes in the area
Home Values in the Area
Average Home Value in this Area
Purchase History
| Date | Type | Sale Price | Title Company |
|---|---|---|---|
| Grant Deed | $1,600,000 | First American Title Co | |
| Interfamily Deed Transfer | -- | First American Title Company | |
| Grant Deed | $1,250,000 | Fatcola | |
| Grant Deed | $1,095,000 | California Title Co | |
| Grant Deed | $1,070,000 | Orange Coast Title | |
| Interfamily Deed Transfer | -- | -- | |
| Grant Deed | $840,000 | California Title Company | |
| Interfamily Deed Transfer | -- | Benefit Land Title Co |
Mortgage History
| Date | Status | Loan Amount | Loan Type |
|---|---|---|---|
| Open | $1,280,000 | New Conventional | |
| Previous Owner | $937,499 | Adjustable Rate Mortgage/ARM | |
| Previous Owner | $937,499 | Adjustable Rate Mortgage/ARM | |
| Previous Owner | $657,000 | Purchase Money Mortgage | |
| Previous Owner | $856,000 | New Conventional | |
| Previous Owner | $95,900 | Credit Line Revolving | |
| Previous Owner | $768,000 | Negative Amortization | |
| Previous Owner | $126,000 | Credit Line Revolving | |
| Previous Owner | $630,000 | New Conventional | |
| Previous Owner | $100,000 | Credit Line Revolving | |
| Previous Owner | $271,144 | Unknown |
Property History
| Date | Event | Price | Change | Sq Ft Price |
|---|---|---|---|---|
| 12/04/2020 12/04/20 | Sold | $1,850,000 | +9.1% | $1,106 / Sq Ft |
| 10/26/2020 10/26/20 | Pending | -- | -- | -- |
| 10/26/2020 10/26/20 | For Sale | $1,695,000 | +16.9% | $1,014 / Sq Ft |
| 12/09/2015 12/09/15 | Sold | $1,449,998 | +16.0% | $867 / Sq Ft |
| 10/15/2015 10/15/15 | Pending | -- | -- | -- |
| 10/06/2015 10/06/15 | For Sale | $1,249,999 | -- | $748 / Sq Ft |
Tax History Compared to Growth
Tax History
| Year | Tax Paid | Tax Assessment Tax Assessment Total Assessment is a certain percentage of the fair market value that is determined by local assessors to be the total taxable value of land and additions on the property. | Land | Improvement |
|---|---|---|---|---|
| 2024 | $20,679 | $1,697,932 | $1,167,328 | $530,604 |
| 2023 | $20,278 | $1,664,640 | $1,144,440 | $520,200 |
| 2022 | $19,357 | $1,632,000 | $1,122,000 | $510,000 |
| 2021 | $19,127 | $1,600,000 | $1,100,000 | $500,000 |
| 2020 | $16,492 | $1,353,037 | $812,797 | $540,240 |
| 2019 | $15,831 | $1,326,508 | $796,860 | $529,648 |
| 2018 | $15,780 | $1,300,499 | $781,236 | $519,263 |
| 2017 | $15,437 | $1,275,000 | $765,918 | $509,082 |
| 2016 | $15,070 | $1,250,000 | $750,900 | $499,100 |
| 2015 | $14,437 | $1,196,739 | $1,038,268 | $158,471 |
| 2014 | $14,483 | $1,173,297 | $1,017,930 | $155,367 |
Agents Affiliated with this Home
-
Peter Lorimer

Seller's Agent in 2020
Peter Lorimer
PLG Estates
(310) 666-7386
5 in this area
172 Total Sales
-
Suzanne Gilley
S
Buyer's Agent in 2020
Suzanne Gilley
Lenny Coltun Realty
(818) 929-7870
1 in this area
5 Total Sales
-
Ricarda Ankenbrand-Lindes

Seller's Agent in 2015
Ricarda Ankenbrand-Lindes
Coldwell Banker Realty
(310) 500-8017
10 Total Sales
Map
Source: The MLS
MLS Number: 20-651418
APN: 5563-002-032
- 8944 Wonderland Ave
- 9100 Crescent Dr
- 2381 Sunset Plaza Dr
- 2102 Ridgemont Dr
- 8917 Holly Place
- 9229 Crescent Dr
- 2020 Rosilla Place
- 8966 Crescent Dr
- 8960 Crescent Dr
- 9003 W Crescent Dr
- 2145 Sunset Crest Dr
- 8811 Wonderland Ave
- 2183 Sunset Plaza Dr
- 8783 Lookout Mountain Ave
- 9353 Nightingale Dr
- 9226 Swallow Dr
- 9214 Nightingale Dr
- 8700 Crescent Dr
- 2100 Sunset Plaza Dr
- 8815 Crescent Dr
