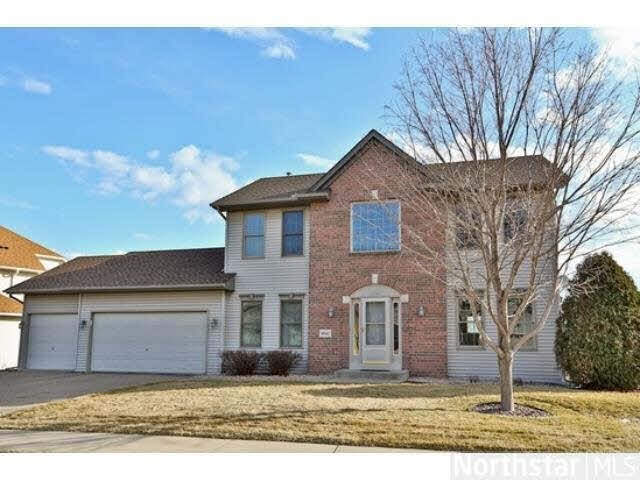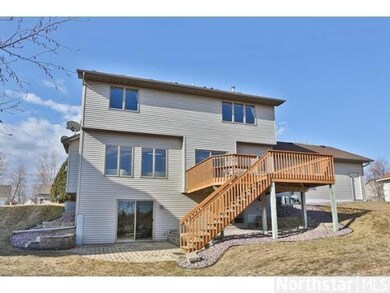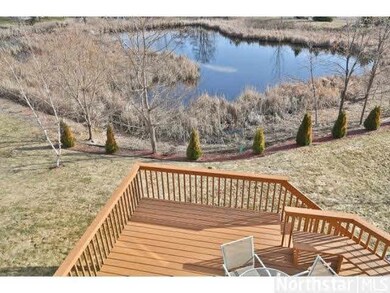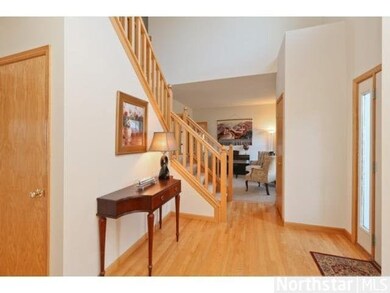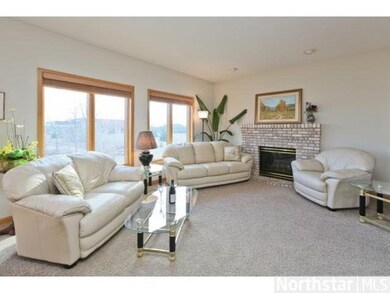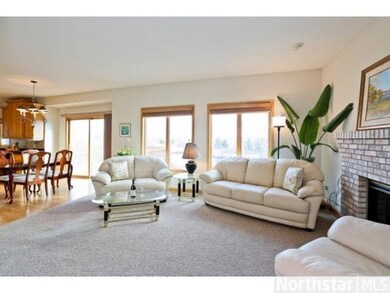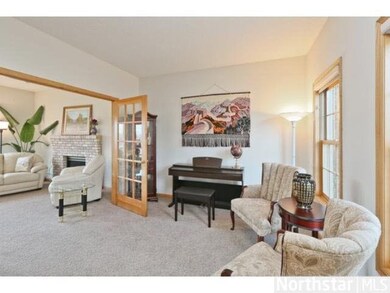
Estimated Value: $492,431 - $565,000
Highlights
- Deck
- Wood Flooring
- Fireplace
- Fernbrook Elementary School Rated A-
- Whirlpool Bathtub
- 3 Car Attached Garage
About This Home
As of June 2014Well maintained stylish w/o 2 Sty open great rm design. Master suite. Terrific usable yd w/great views. Updated kitchen; granite, SS applcs, lg deck, paver patio, finished LL, w/imported Italian tile. Pond View.
Last Listed By
Nancy Huang
Edina Realty, Inc. Listed on: 04/14/2014
Home Details
Home Type
- Single Family
Est. Annual Taxes
- $4,353
Year Built
- Built in 2000
Lot Details
- 0.38 Acre Lot
- Lot Dimensions are 105x225x10
- Sprinkler System
- Few Trees
Home Design
- Brick Exterior Construction
- Asphalt Shingled Roof
- Vinyl Siding
Interior Spaces
- 2-Story Property
- Woodwork
- Ceiling Fan
- Fireplace
Kitchen
- Eat-In Kitchen
- Range
- Microwave
- Dishwasher
- Disposal
Flooring
- Wood
- Tile
Bedrooms and Bathrooms
- 4 Bedrooms
- Walk-In Closet
- Primary Bathroom is a Full Bathroom
- Bathroom on Main Level
- Whirlpool Bathtub
- Bathtub With Separate Shower Stall
Laundry
- Dryer
- Washer
Finished Basement
- Walk-Out Basement
- Basement Fills Entire Space Under The House
- Sump Pump
- Drain
- Block Basement Construction
Parking
- 3 Car Attached Garage
- Garage Door Opener
- Driveway
Outdoor Features
- Deck
- Patio
Utilities
- Forced Air Heating and Cooling System
- Water Softener is Owned
Listing and Financial Details
- Assessor Parcel Number 1711922130112
Ownership History
Purchase Details
Home Financials for this Owner
Home Financials are based on the most recent Mortgage that was taken out on this home.Purchase Details
Home Financials for this Owner
Home Financials are based on the most recent Mortgage that was taken out on this home.Purchase Details
Similar Homes in Osseo, MN
Home Values in the Area
Average Home Value in this Area
Purchase History
| Date | Buyer | Sale Price | Title Company |
|---|---|---|---|
| Pogatchnik Michael T | $354,500 | Edina Realty Title Inc | |
| Yan Xiaochao | $378,000 | -- | |
| Caruso Giuseppe D | $234,288 | -- |
Mortgage History
| Date | Status | Borrower | Loan Amount |
|---|---|---|---|
| Open | Pogatchnik Michael | $130,000 | |
| Open | Pogatchnik Michael T | $257,100 | |
| Closed | Pogatchnik Michael T | $281,250 | |
| Previous Owner | Yan Xiaochao | $300,000 | |
| Previous Owner | Yan Xiaochao | $40,000 |
Property History
| Date | Event | Price | Change | Sq Ft Price |
|---|---|---|---|---|
| 06/06/2014 06/06/14 | Sold | $354,500 | -1.5% | $128 / Sq Ft |
| 05/01/2014 05/01/14 | Pending | -- | -- | -- |
| 04/14/2014 04/14/14 | For Sale | $359,900 | -- | $130 / Sq Ft |
Tax History Compared to Growth
Tax History
| Year | Tax Paid | Tax Assessment Tax Assessment Total Assessment is a certain percentage of the fair market value that is determined by local assessors to be the total taxable value of land and additions on the property. | Land | Improvement |
|---|---|---|---|---|
| 2023 | $4,873 | $415,500 | $66,400 | $349,100 |
| 2022 | $4,550 | $460,400 | $104,000 | $356,400 |
| 2021 | $4,654 | $377,600 | $79,600 | $298,000 |
| 2020 | $4,398 | $379,600 | $88,600 | $291,000 |
| 2019 | $4,565 | $343,400 | $65,900 | $277,500 |
| 2018 | $4,599 | $337,000 | $75,300 | $261,700 |
| 2017 | $4,441 | $310,800 | $70,000 | $240,800 |
| 2016 | $4,370 | $302,300 | $70,000 | $232,300 |
| 2015 | $4,531 | $304,600 | $80,000 | $224,600 |
| 2014 | -- | $287,800 | $85,000 | $202,800 |
Agents Affiliated with this Home
-
N
Seller's Agent in 2014
Nancy Huang
Edina Realty, Inc.
-
A
Buyer's Agent in 2014
Aaron Lowe
RE/MAX
Map
Source: REALTOR® Association of Southern Minnesota
MLS Number: 4602836
APN: 17-119-22-13-0112
- 8982 Comstock Ln N
- 9010 Comstock Ln N
- 9172 Comstock Ln N Unit 401
- 9162 Comstock Ln N
- 8803 Everest Ln N
- 16520 Lake Ridge Dr
- 9105 Holly Ln N
- 9063 Holly Ln N
- 10154 Peony Ln N
- 10172 Peony Ln N
- 8644 Terraceview Ln N
- 9277 Inland Ln N
- 17156 93rd Place N Unit 56
- 9350 Ranchview Ln N
- 8347 Zanzibar Ct N
- 9349 Kimberly Ln N
- 9209 Merrimac Ln N
- 8782 Narcissus Ln N
- 17520 93rd Place N
- 9618 Ranchview Ln N
- 8942 Zanzibar Ln N
- 8954 Zanzibar Ln N
- 8920 Zanzibar Ln N
- 8976 Zanzibar Ln N
- 8961 Zanzibar Ln N
- 8937 Zanzibar Ln N
- 8925 Zanzibar Ln N
- 8982 Zanzibar Ln N
- 8973 Zanzibar Ln N
- 8913 Zanzibar Ln N
- 9025 Archer Ct N
- 8985 Zanzibar Ln N
- 9036 Archer Ct N
- 16352 89th Ave N
- 16300 89th Ave N
- 16374 89th Ave N
- 8997 Zanzibar Ln N
- 9037 Archer Ct N
- 9018 Zanzibar Ln N
- 16406 89th Ave N
