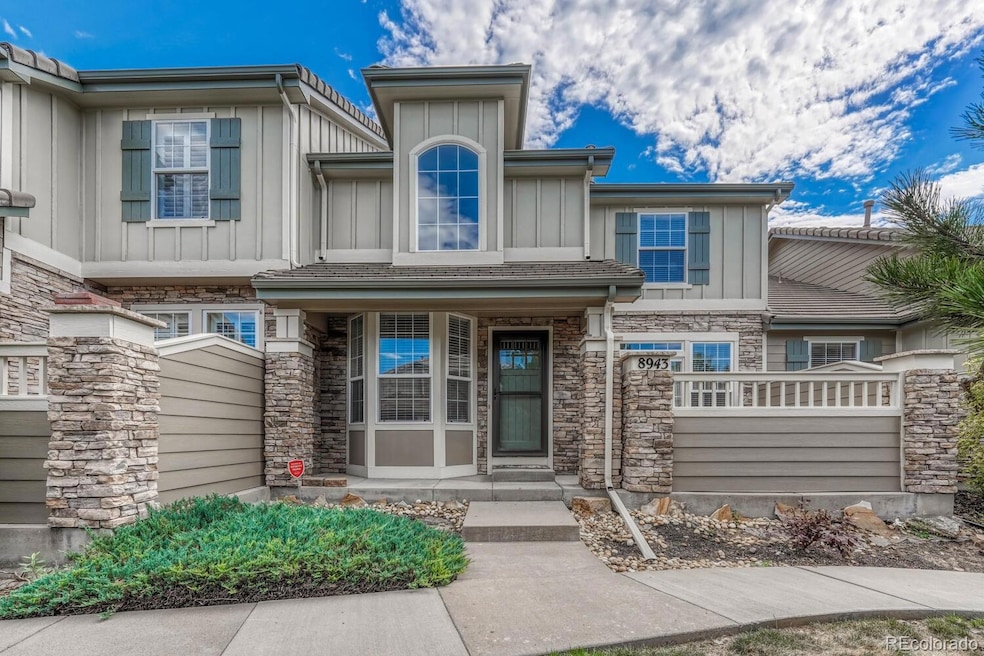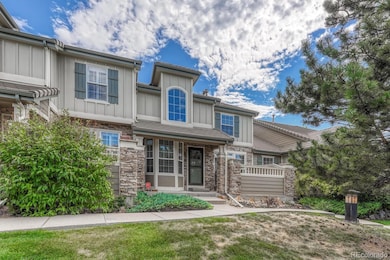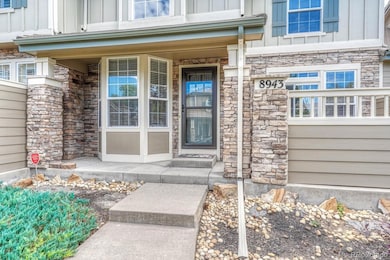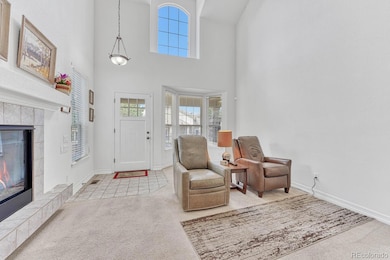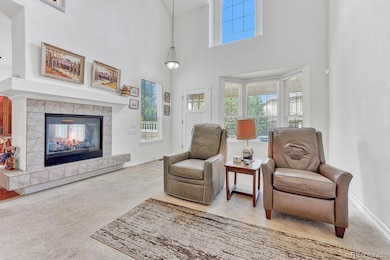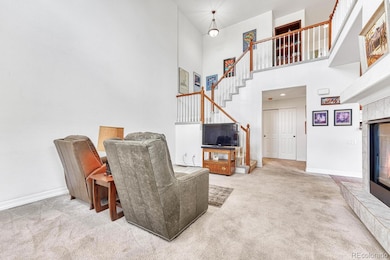8943 Tappy Toorie Cir Highlands Ranch, CO 80129
Westridge NeighborhoodEstimated payment $3,682/month
Highlights
- Fitness Center
- Located in a master-planned community
- Wood Flooring
- Northridge Elementary School Rated A
- Clubhouse
- Sauna
About This Home
Great opportunity to own a low maintenance townhome in the coveted Highlands Ranch Turnbury Golf course community. This highlands ranch community has plenty of amenities to enjoy. The Golf course and clubhouse is just a walk away with tennis courts, trail systems and a picturesque backdrop of the Colorado Mountains. Enter this townhome and you will find a dramatic two story living room with plenty of natural light. The kitchen boasts stainless steel appliances and an open concept to the dining area and living room. The outdoor patio is just off the dining area making entertaining enjoyable. The oversized attached two car garage is attached with a main level laundry room. Upstairs you will find a loft/den or bonus room, the primary bedroom with large ensuite bath, and a secondary bedroom with a full bath. The basement is unfinished and ready for the next owners touch. This townhome offers a great price in an excellent location. Seller has just installed a brand new furnace! Just minutes from the 470 corridor, personal shopping, services and restaurant's. Set your showing today!
Listing Agent
Compass - Denver Brokerage Email: Dt@derekthomasrealestate.com,720-427-5178 License #40040492 Listed on: 06/06/2025

Townhouse Details
Home Type
- Townhome
Est. Annual Taxes
- $2,956
Year Built
- Built in 2004
Lot Details
- 1,307 Sq Ft Lot
- Two or More Common Walls
HOA Fees
Parking
- 2 Car Attached Garage
Home Design
- Slab Foundation
- Frame Construction
- Concrete Roof
- Wood Siding
- Stone Siding
Interior Spaces
- 2-Story Property
- Ceiling Fan
- Double Pane Windows
- Living Room with Fireplace
- Dining Room with Fireplace
- Den
- Laundry in unit
Kitchen
- Eat-In Kitchen
- Range
- Microwave
- Dishwasher
- Disposal
Flooring
- Wood
- Carpet
- Tile
Bedrooms and Bathrooms
- 2 Bedrooms
- Walk-In Closet
Unfinished Basement
- Basement Fills Entire Space Under The House
- Sump Pump
Home Security
Outdoor Features
- Patio
- Front Porch
Location
- Ground Level
Schools
- Northridge Elementary School
- Mountain Ridge Middle School
- Mountain Vista High School
Utilities
- Forced Air Heating and Cooling System
- Heating System Uses Natural Gas
- Natural Gas Connected
Listing and Financial Details
- Exclusions: Washer, dryer, and Seller's personal property.
- Assessor Parcel Number R0425051
Community Details
Overview
- Association fees include ground maintenance, maintenance structure, sewer, snow removal, trash, water
- Turnbury/Birkdale Association, Phone Number (303) 980-0700
- Highlands Ranch Golf Club Association, Phone Number (303) 369-1800
- Highlands Ranch Master Association
- Highlands Ranch Subdivision
- Located in a master-planned community
- Community Parking
Amenities
- Sauna
- Clubhouse
Recreation
- Tennis Courts
- Fitness Center
- Community Pool
- Community Spa
- Park
Security
- Carbon Monoxide Detectors
- Fire and Smoke Detector
Map
Home Values in the Area
Average Home Value in this Area
Tax History
| Year | Tax Paid | Tax Assessment Tax Assessment Total Assessment is a certain percentage of the fair market value that is determined by local assessors to be the total taxable value of land and additions on the property. | Land | Improvement |
|---|---|---|---|---|
| 2024 | $3,523 | $41,070 | $7,370 | $33,700 |
| 2023 | $3,517 | $41,070 | $7,370 | $33,700 |
| 2022 | $2,956 | $32,360 | $2,090 | $30,270 |
| 2021 | $3,075 | $32,360 | $2,090 | $30,270 |
| 2020 | $3,058 | $32,970 | $2,150 | $30,820 |
| 2019 | $3,069 | $32,970 | $2,150 | $30,820 |
| 2018 | $2,703 | $28,600 | $2,160 | $26,440 |
| 2017 | $2,461 | $28,600 | $2,160 | $26,440 |
| 2016 | $2,373 | $27,060 | $2,390 | $24,670 |
| 2015 | $2,424 | $27,060 | $2,390 | $24,670 |
| 2014 | $1,102 | $22,720 | $2,390 | $20,330 |
Property History
| Date | Event | Price | List to Sale | Price per Sq Ft |
|---|---|---|---|---|
| 10/24/2025 10/24/25 | Price Changed | $540,000 | -1.8% | $292 / Sq Ft |
| 09/29/2025 09/29/25 | Price Changed | $550,000 | -1.8% | $298 / Sq Ft |
| 09/02/2025 09/02/25 | Price Changed | $560,000 | -2.6% | $303 / Sq Ft |
| 06/06/2025 06/06/25 | For Sale | $575,000 | -- | $311 / Sq Ft |
Purchase History
| Date | Type | Sale Price | Title Company |
|---|---|---|---|
| Warranty Deed | $400,000 | Meridian Title & Escrow Llc | |
| Warranty Deed | $346,000 | Heritage Title Co | |
| Quit Claim Deed | -- | None Available | |
| Warranty Deed | $254,000 | Land Title Guarantee Company | |
| Interfamily Deed Transfer | -- | None Available | |
| Special Warranty Deed | $251,217 | Land Title Guarantee Company | |
| Deed | -- | -- |
Mortgage History
| Date | Status | Loan Amount | Loan Type |
|---|---|---|---|
| Open | $320,000 | VA | |
| Previous Owner | $339,733 | FHA | |
| Previous Owner | $190,500 | Unknown | |
| Previous Owner | $200,950 | Unknown | |
| Closed | $25,100 | No Value Available |
Source: REcolorado®
MLS Number: 7052390
APN: 2229-043-13-106
- 8911 Tappy Toorie Place
- 8886 Tappy Toorie Cir
- 8853 Edinburgh Cir
- 8835 Edinburgh Cir
- 9023 Old Tom Morris Cir
- 9021 Old Tom Morris Cir
- 9157 Fox Fire Dr
- 9109 Ironwood Way
- 2496 W Bitterroot Place
- Daley Plan at Westridge
- Dayton Plan at Westridge
- Dillon II Plan at Westridge
- 9185 Gold Lace Place
- Delaney Plan at Westridge
- Daniel Plan at Westridge
- 2460 W Bitterroot Place
- 2596 Bitterroot Place
- 9276 Desert Willow Rd
- 2572 W Bitterroot Place
- 2590 W Bitterroot Place
- 8857 Creekside Way
- 1700 Shea Center Dr
- 8555 Belle Dr
- 1360 Martha St
- 8418 Rizza St Unit A
- 8388 Donati Terrace
- 2503 Primo Rd
- 1244 Carlyle Park Cir
- 8300 Erickson Blvd
- 9509 Cedarhurst Ln Unit B
- 600 W County Line Rd
- 355 W Burgundy St
- 9417 Burgundy Cir
- 7830 S Hill Cir
- 2832 W Long Dr
- 7724 S Nevada Dr
- 3738 Rosewalk Ct
- 3738 Rosewalk Ct
- 3628 Seramonte Dr
- 693 Delwood Ct
