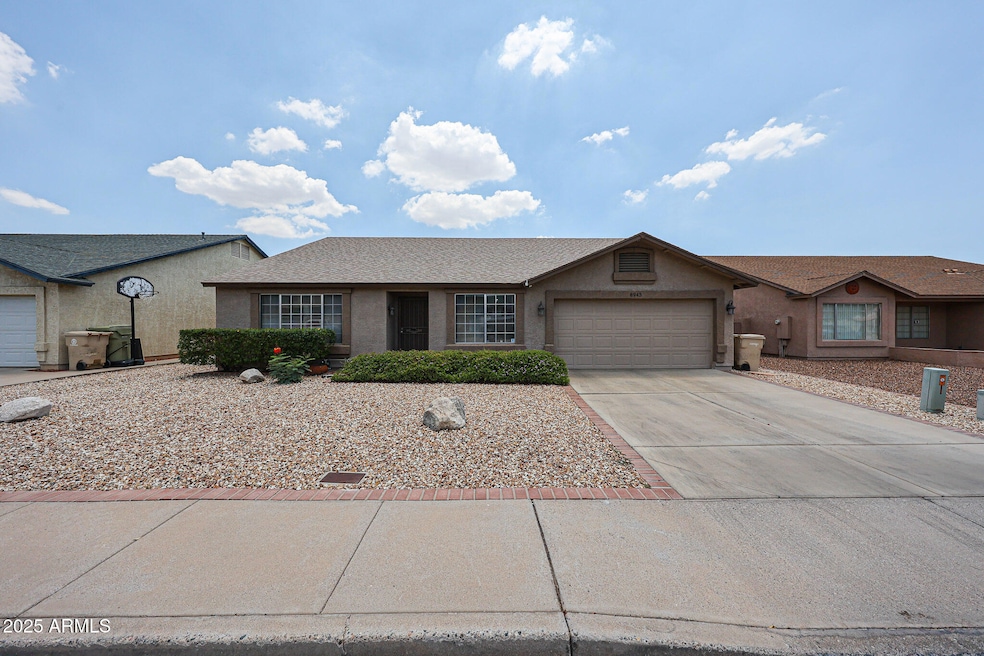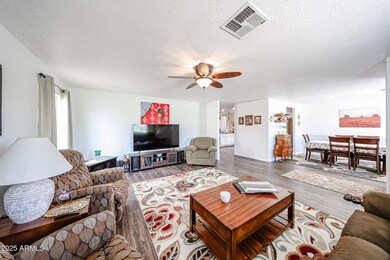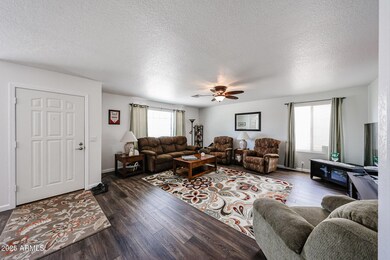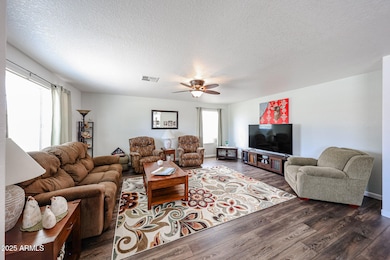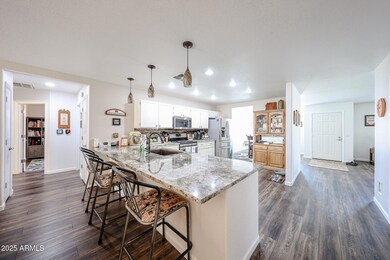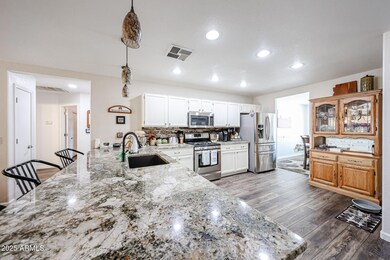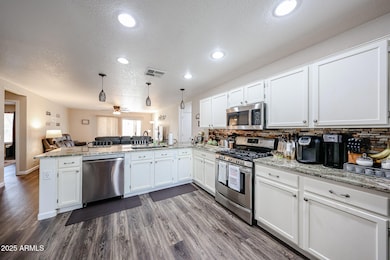
8943 W Sierra Vista Dr Glendale, AZ 85305
Highlights
- RV Access or Parking
- Private Yard
- Covered patio or porch
- Granite Countertops
- No HOA
- Breakfast Bar
About This Home
As of July 2025Welcome to Your New Home! Step into this beautifully upgraded 3-bedroom, 2-bath home where comfort meets convenience and every detail has been thoughtfully designed for easy living. With no HOA and plenty of space for your RV, boat, or weekend toys, you'll have the freedom to make this home truly yours.
Inside, you'll find a bright, open layout with stylish vinyl flooring, freshly refinished cabinets, gorgeous granite countertops, and a formal dining area that is perfect for gatherings with family and friends. Fresh paint, modern window coverings, upgraded electrical outlets, upgraded door and cabinet hardware, and designer lighting mean you can move right in and start enjoying your new space from day one.
(More info on this amazing home -- click MORE) This home has so much to offer including a spacious pantry, split floor plan, and a large owner suite with double sinks as well as a walk-in closet!
Rest easy knowing the big-ticket items--HVAC, water heater, and roof--have all been recently upgraded. That's one less thing to worry about!
Step outside to your private backyard retreat, complete with a beautiful slate patio and upgraded, pet-friendly synthetic turf that stays cool even in the summer. Two gates, including an RV gate, make coming and going a breeze.
Close to all that Westgate has to offer including events, restaurants, and so much more! Plus, it is conveniently located near the Desert Mirage Golf Course.
If you're looking for a warm, welcoming home that's ready for you to move in and make memories, this is the one. Come see for yourself why you'll want to say yes to this address!
Last Agent to Sell the Property
Real Broker License #BR537048000 Listed on: 06/05/2025

Home Details
Home Type
- Single Family
Est. Annual Taxes
- $1,773
Year Built
- Built in 1994
Lot Details
- 6,499 Sq Ft Lot
- Desert faces the front of the property
- Block Wall Fence
- Artificial Turf
- Backyard Sprinklers
- Private Yard
Parking
- 2 Car Garage
- Garage Door Opener
- RV Access or Parking
Home Design
- Wood Frame Construction
- Composition Roof
- Stucco
Interior Spaces
- 2,040 Sq Ft Home
- 1-Story Property
- Ceiling Fan
- Security System Owned
- Washer and Dryer Hookup
Kitchen
- Kitchen Updated in 2023
- Breakfast Bar
- Built-In Microwave
- Granite Countertops
Flooring
- Floors Updated in 2023
- Vinyl Flooring
Bedrooms and Bathrooms
- 3 Bedrooms
- Bathroom Updated in 2023
- Primary Bathroom is a Full Bathroom
- 2 Bathrooms
- Bathtub With Separate Shower Stall
Outdoor Features
- Covered patio or porch
Schools
- Desert Mirage Elementary School
- Copper Canyon High School
Utilities
- Cooling System Updated in 2023
- Central Air
- Heating System Uses Natural Gas
- Wiring Updated in 2023
- High Speed Internet
- Cable TV Available
Community Details
- No Home Owners Association
- Association fees include no fees
- Built by Lennar
- West Plaza 31 & 32 Amd Lot 1 608 Tr A C Subdivision
Listing and Financial Details
- Tax Lot 577
- Assessor Parcel Number 102-02-586
Ownership History
Purchase Details
Home Financials for this Owner
Home Financials are based on the most recent Mortgage that was taken out on this home.Purchase Details
Home Financials for this Owner
Home Financials are based on the most recent Mortgage that was taken out on this home.Similar Homes in the area
Home Values in the Area
Average Home Value in this Area
Purchase History
| Date | Type | Sale Price | Title Company |
|---|---|---|---|
| Joint Tenancy Deed | $94,767 | First Southwestern Title | |
| Warranty Deed | -- | First Southwestern Title |
Mortgage History
| Date | Status | Loan Amount | Loan Type |
|---|---|---|---|
| Open | $155,500 | New Conventional | |
| Closed | $165,000 | New Conventional | |
| Closed | $94,650 | FHA |
Property History
| Date | Event | Price | Change | Sq Ft Price |
|---|---|---|---|---|
| 07/16/2025 07/16/25 | Sold | $465,000 | 0.0% | $228 / Sq Ft |
| 06/10/2025 06/10/25 | Pending | -- | -- | -- |
| 06/05/2025 06/05/25 | For Sale | $465,000 | -- | $228 / Sq Ft |
Tax History Compared to Growth
Tax History
| Year | Tax Paid | Tax Assessment Tax Assessment Total Assessment is a certain percentage of the fair market value that is determined by local assessors to be the total taxable value of land and additions on the property. | Land | Improvement |
|---|---|---|---|---|
| 2025 | $1,773 | $14,261 | -- | -- |
| 2024 | $1,817 | $13,582 | -- | -- |
| 2023 | $1,817 | $27,680 | $5,530 | $22,150 |
| 2022 | $1,756 | $21,600 | $4,320 | $17,280 |
| 2021 | $1,694 | $19,520 | $3,900 | $15,620 |
| 2020 | $1,652 | $18,330 | $3,660 | $14,670 |
| 2019 | $1,647 | $16,730 | $3,340 | $13,390 |
| 2018 | $1,556 | $15,260 | $3,050 | $12,210 |
| 2017 | $1,458 | $13,330 | $2,660 | $10,670 |
| 2016 | $1,341 | $12,810 | $2,560 | $10,250 |
| 2015 | $1,339 | $11,480 | $2,290 | $9,190 |
Agents Affiliated with this Home
-
Susan Kraemer

Seller's Agent in 2025
Susan Kraemer
Real Broker
(623) 229-6167
29 Total Sales
-
Giovanni Sotelo
G
Buyer's Agent in 2025
Giovanni Sotelo
A.Z. & Associates Real Estate Group
(602) 796-7104
4 Total Sales
Map
Source: Arizona Regional Multiple Listing Service (ARMLS)
MLS Number: 6875507
APN: 102-02-586
- 8871 W Maryland Ave
- 6286 N 88th Ave
- 8934 W Ocotillo Rd
- 6232 N 88th Ave
- 6745 N 93rd Ave Unit 1158
- 6745 N 93rd Ave Unit 1129
- 6745 N 93rd Ave Unit 1133
- 6605 N 93rd Ave Unit 1079
- 6605 N 93rd Ave Unit 1077
- 6605 N 93rd Ave Unit 1095
- 6605 N 93rd Ave Unit 1035
- 6605 N 93rd Ave Unit 1071
- 6605 N 93rd Ave Unit 1025
- 6605 N 93rd Ave Unit 1004
- 6605 N 93rd Ave Unit 1024
- 6830 N 88th Dr
- 8541 W Sierra Vista Dr
- 8540 W Ocotillo Rd
- 8512 W Tuckey Ln
- 8820 W Glenn Dr
