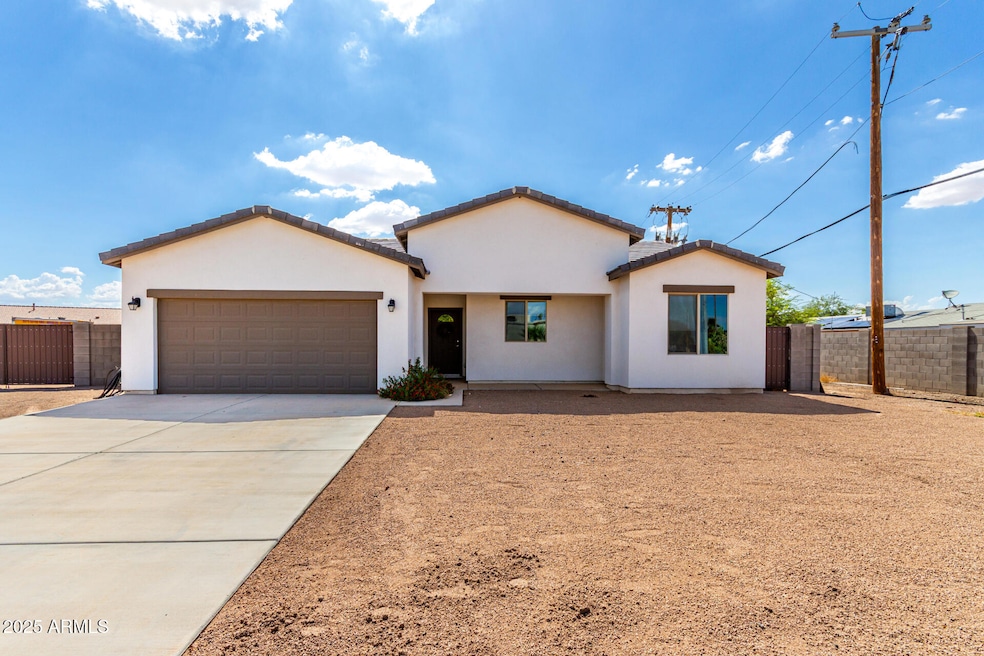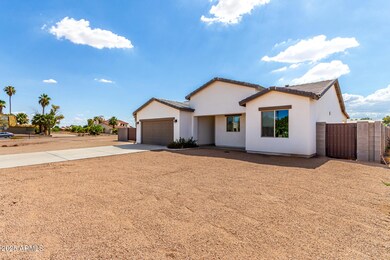
8944 W Century Dr Arizona City, AZ 85123
Estimated payment $2,078/month
Highlights
- RV Access or Parking
- Covered Patio or Porch
- Eat-In Kitchen
- No HOA
- 2 Car Direct Access Garage
- Double Pane Windows
About This Home
Make yourself at home in this charming 3-bed property with a 2-car garage, RV gate, and full RV hookups! Located across from the golf course, this one-of-a-kind gem features an open floor plan with wood-look tile, recessed lighting, custom blackout blinds throughout, and a neutral palette. The kitchen offers stainless steel appliances, quartz counters, white cabinets, pantry, island with breakfast bar, and bay window dining. Enjoy a custom built-in coffee bar and wine fridge! The spacious primary has double doors, dual sinks, and a walk-in closet. Front and back yards are fully graveled. The backyard includes a covered patio, pavers, and turf. Great location!
Home Details
Home Type
- Single Family
Est. Annual Taxes
- $1,580
Year Built
- Built in 2022
Lot Details
- 0.26 Acre Lot
- Block Wall Fence
- Artificial Turf
Parking
- 2 Car Direct Access Garage
- 4 Open Parking Spaces
- Garage Door Opener
- RV Access or Parking
Home Design
- Wood Frame Construction
- Tile Roof
- Stucco
Interior Spaces
- 1,624 Sq Ft Home
- 1-Story Property
- Double Pane Windows
- Tile Flooring
- Washer and Dryer Hookup
Kitchen
- Eat-In Kitchen
- Breakfast Bar
- Built-In Microwave
- Kitchen Island
Bedrooms and Bathrooms
- 3 Bedrooms
- Primary Bathroom is a Full Bathroom
- 2 Bathrooms
- Dual Vanity Sinks in Primary Bathroom
Schools
- Toltec Elementary School
- Vista Grande High School
Utilities
- Central Air
- Heating Available
- High Speed Internet
- Cable TV Available
Additional Features
- No Interior Steps
- Covered Patio or Porch
Community Details
- No Home Owners Association
- Association fees include no fees
- Amd Arizona City Unit Five Subdivision
Listing and Financial Details
- Tax Lot 2365
- Assessor Parcel Number 406-03-529
Map
Home Values in the Area
Average Home Value in this Area
Tax History
| Year | Tax Paid | Tax Assessment Tax Assessment Total Assessment is a certain percentage of the fair market value that is determined by local assessors to be the total taxable value of land and additions on the property. | Land | Improvement |
|---|---|---|---|---|
| 2025 | $1,580 | $29,385 | -- | -- |
| 2024 | $1,565 | $33,571 | -- | -- |
| 2023 | $1,565 | $2,340 | $2,340 | $0 |
| 2022 | $76 | $1,086 | $1,086 | $0 |
| 2021 | $79 | $1,069 | $0 | $0 |
| 2020 | $77 | $891 | $0 | $0 |
| 2019 | $73 | $802 | $0 | $0 |
| 2018 | $72 | $560 | $0 | $0 |
| 2017 | $73 | $560 | $0 | $0 |
| 2016 | $80 | $416 | $416 | $0 |
| 2014 | -- | $544 | $544 | $0 |
Property History
| Date | Event | Price | Change | Sq Ft Price |
|---|---|---|---|---|
| 08/15/2025 08/15/25 | Price Changed | $1,800 | -5.3% | $1 / Sq Ft |
| 07/19/2025 07/19/25 | For Rent | $1,900 | 0.0% | -- |
| 07/19/2025 07/19/25 | For Sale | $360,000 | -- | $222 / Sq Ft |
Purchase History
| Date | Type | Sale Price | Title Company |
|---|---|---|---|
| Warranty Deed | $22,711 | Driggs Title Agency Inc | |
| Warranty Deed | $3,000 | Accommodation | |
| Interfamily Deed Transfer | -- | -- |
Mortgage History
| Date | Status | Loan Amount | Loan Type |
|---|---|---|---|
| Open | $67,000 | Credit Line Revolving |
Similar Homes in Arizona City, AZ
Source: Arizona Regional Multiple Listing Service (ARMLS)
MLS Number: 6894911
APN: 406-03-529
- 9183 W Century Dr
- 8735 W Pineveta Dr
- 8659 W Coronado Dr
- 8888 W Swansea Dr
- 9280 W Wenden Dr
- 9310 W Santa Cruz Blvd
- 9346 W Santa Cruz Blvd
- 8720 W Swansea Dr
- 14164 S Baniff Ln
- 9216 W Swansea Dr
- 9401 W Coronado Dr
- 9343 W Pineveta Dr
- 9051 W Concordia Dr
- 9411 W Swansea Dr
- W Royal Blackheath Dr
- 8635 W Royal Blackheath Dr Unit 2231
- 8679 W Raven Dr
- 9400 W Debbie Ln
- 14080 S Berwick Rd Unit 2274
- 9382 W Tinajas Dr
- 14091 S Berwick Rd Unit 4
- 14235 S Berwick Rd Unit 5
- 9978 W Century Dr Unit B
- 9930 W Carousel Dr
- 15237 S Moon Valley Rd Unit B
- 8580 W Monaco Blvd Unit B
- 8550 W Monaco Blvd Unit D
- 8220 W Monaco Blvd Unit 2
- 10230 W Catalina Dr
- 15551 S Sunland Gin Rd
- 15714 S Saxon Rd
- 10997 Cambria Cir
- 15649 S Yava Rd Unit A
- 11001 W Carousel Dr Unit B
- 15820 S Sunland Gin Rd
- 14861 S Capistrano Rd
- 10500 W Monaco Blvd
- 16001 S Bentley Dr
- 14825 S Charco Rd
- 16015 S Yava Rd






