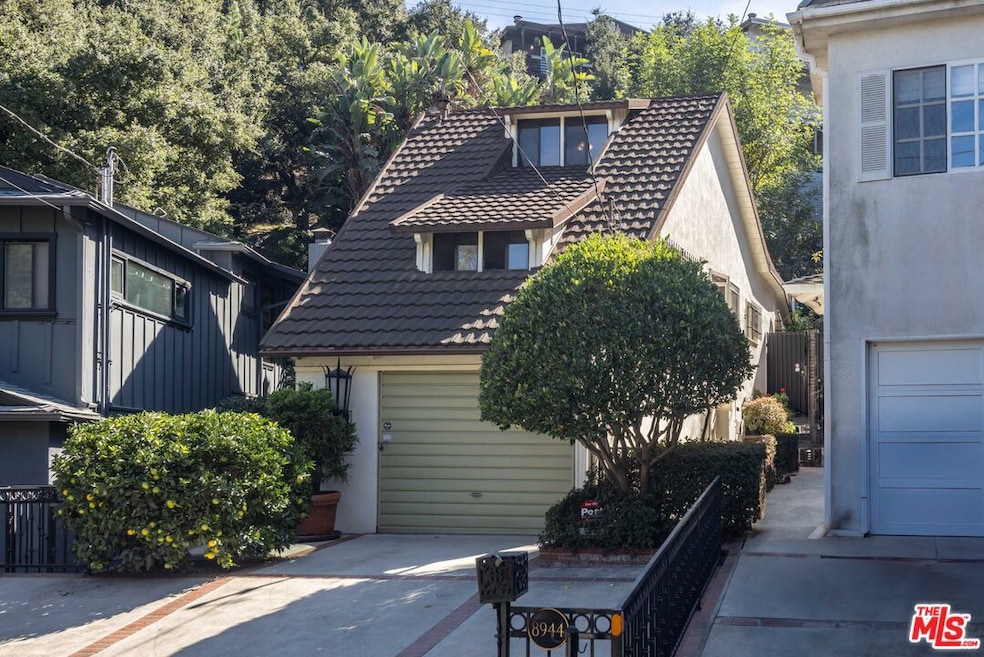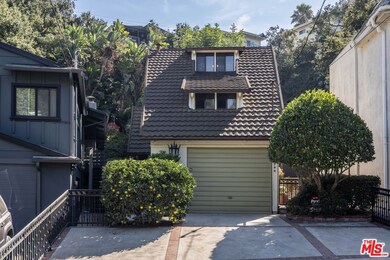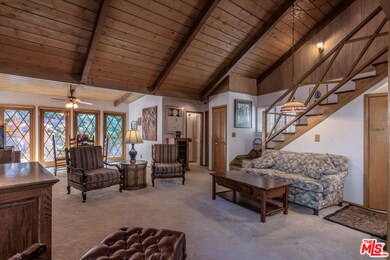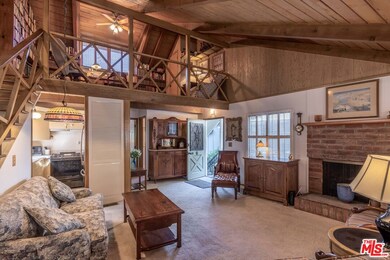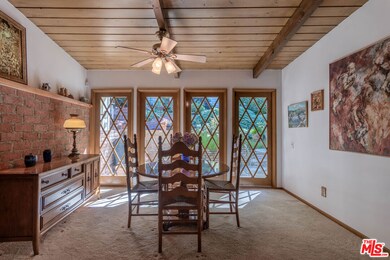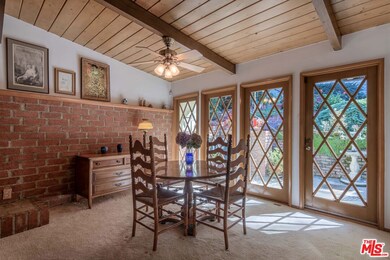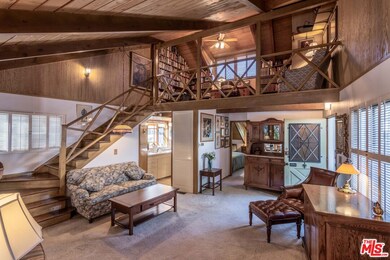
8944 Wonderland Ave Los Angeles, CA 90046
Hollywood Hills West NeighborhoodHighlights
- All Bedrooms Downstairs
- Midcentury Modern Architecture
- No HOA
- Wonderland Avenue Elementary Rated A
- Loft
- Covered patio or porch
About This Home
As of December 2024Built in 1956, this delightful 1BD/2BA residence is enveloped in the natural beauty of the surrounding hills making it an ideal space for relaxation and rejuvenation - or simply basking in the quiet of Laurel Canyon. Overlooking the cabin-like living room, a writer's library loft awaits your creativity. Below, the inviting gas fireplace in the living area adds warmth and ambiance, resulting in the perfect setting for intimate gatherings. French windows and door beckon you to the patio which opens to the lushly terraced backyard. The brick steps lead you to the cutest rear-yard cabin getaway; a space perfect for artists, writers, or anyone seeking a peaceful retreat. With two side-by-side parking spaces in the driveway as well as a third in the garage, easy access is at your fingertips. Situated high up Wonderland Avenue, this home is zoned for the coveted Wonderland Elementary School. Don't miss your chance to own this charming piece of Laurel Canyon history. Whether you're looking for a cozy retreat or an inspiring creative haven, this home is remarkable.
Last Agent to Sell the Property
Sotheby's International Realty License #01440210 Listed on: 11/20/2024

Home Details
Home Type
- Single Family
Est. Annual Taxes
- $1,223
Year Built
- Built in 1956
Lot Details
- 3,201 Sq Ft Lot
- Lot Dimensions are 31x100
- Gated Home
- Wrought Iron Fence
- Block Wall Fence
- Backyard Sprinklers
- Property is zoned LAR1
Parking
- 1 Car Attached Garage
- 2 Open Parking Spaces
- Driveway
Home Design
- Midcentury Modern Architecture
- Cosmetic Repairs Needed
- Raised Foundation
- Metal Roof
Interior Spaces
- 1,126 Sq Ft Home
- 2-Story Property
- Ceiling Fan
- Gas Fireplace
- Blinds
- Window Screens
- Living Room with Fireplace
- Dining Area
- Loft
Kitchen
- <<OvenToken>>
- Gas Cooktop
- <<microwave>>
- Ceramic Countertops
- Disposal
Flooring
- Carpet
- Linoleum
Bedrooms and Bathrooms
- 1 Bedroom
- All Bedrooms Down
- Walk-In Closet
- 2 Full Bathrooms
- Low Flow Toliet
- Low Flow Shower
- Linen Closet In Bathroom
Laundry
- Laundry Room
- Laundry in Garage
- Dryer
- Washer
Home Security
- Carbon Monoxide Detectors
- Fire and Smoke Detector
Outdoor Features
- Covered patio or porch
- Shed
- Outdoor Grill
Utilities
- Central Heating and Cooling System
- Tankless Water Heater
- Water Purifier
Community Details
- No Home Owners Association
Listing and Financial Details
- Assessor Parcel Number 5563-001-008
Ownership History
Purchase Details
Home Financials for this Owner
Home Financials are based on the most recent Mortgage that was taken out on this home.Purchase Details
Similar Homes in the area
Home Values in the Area
Average Home Value in this Area
Purchase History
| Date | Type | Sale Price | Title Company |
|---|---|---|---|
| Grant Deed | $1,101,000 | Equity Title - Los Angeles | |
| Interfamily Deed Transfer | -- | -- |
Mortgage History
| Date | Status | Loan Amount | Loan Type |
|---|---|---|---|
| Open | $880,800 | New Conventional | |
| Previous Owner | $250,000 | Credit Line Revolving |
Property History
| Date | Event | Price | Change | Sq Ft Price |
|---|---|---|---|---|
| 07/16/2025 07/16/25 | Price Changed | $1,395,000 | -0.3% | $1,239 / Sq Ft |
| 06/20/2025 06/20/25 | For Sale | $1,399,000 | +27.1% | $1,242 / Sq Ft |
| 12/31/2024 12/31/24 | Sold | $1,101,000 | +22.5% | $978 / Sq Ft |
| 12/02/2024 12/02/24 | Pending | -- | -- | -- |
| 11/20/2024 11/20/24 | For Sale | $899,000 | -- | $798 / Sq Ft |
Tax History Compared to Growth
Tax History
| Year | Tax Paid | Tax Assessment Tax Assessment Total Assessment is a certain percentage of the fair market value that is determined by local assessors to be the total taxable value of land and additions on the property. | Land | Improvement |
|---|---|---|---|---|
| 2024 | $1,223 | $83,819 | $41,066 | $42,753 |
| 2023 | $1,207 | $82,176 | $40,261 | $41,915 |
| 2022 | $1,186 | $80,566 | $39,472 | $41,094 |
| 2021 | $1,163 | $78,988 | $38,699 | $40,289 |
| 2019 | $1,065 | $76,647 | $37,552 | $39,095 |
| 2018 | $1,035 | $75,145 | $36,816 | $38,329 |
| 2016 | $946 | $72,230 | $35,388 | $36,842 |
| 2015 | $933 | $71,146 | $34,857 | $36,289 |
| 2014 | $945 | $69,754 | $34,175 | $35,579 |
Agents Affiliated with this Home
-
Mark Diffie

Seller's Agent in 2025
Mark Diffie
Lotus Estate Properties
(310) 486-7085
1 in this area
32 Total Sales
-
Nancy Marfisi

Seller's Agent in 2024
Nancy Marfisi
Sotheby's International Realty
(626) 229-0909
1 in this area
27 Total Sales
-
Dan Marfisi
D
Seller Co-Listing Agent in 2024
Dan Marfisi
Sotheby's International Realty
(323) 665-1700
1 in this area
2 Total Sales
Map
Source: The MLS
MLS Number: 24-444999
APN: 5563-001-008
- 9100 Crescent Dr
- 2381 Sunset Plaza Dr
- 2102 Ridgemont Dr
- 8917 Holly Place
- 9229 Crescent Dr
- 2020 Rosilla Place
- 8966 Crescent Dr
- 8960 Crescent Dr
- 9003 W Crescent Dr
- 2145 Sunset Crest Dr
- 8811 Wonderland Ave
- 2183 Sunset Plaza Dr
- 8783 Lookout Mountain Ave
- 9353 Nightingale Dr
- 9226 Swallow Dr
- 9214 Nightingale Dr
- 8700 Crescent Dr
- 2100 Sunset Plaza Dr
- 8815 Crescent Dr
- 1877 Rising Glen Rd
