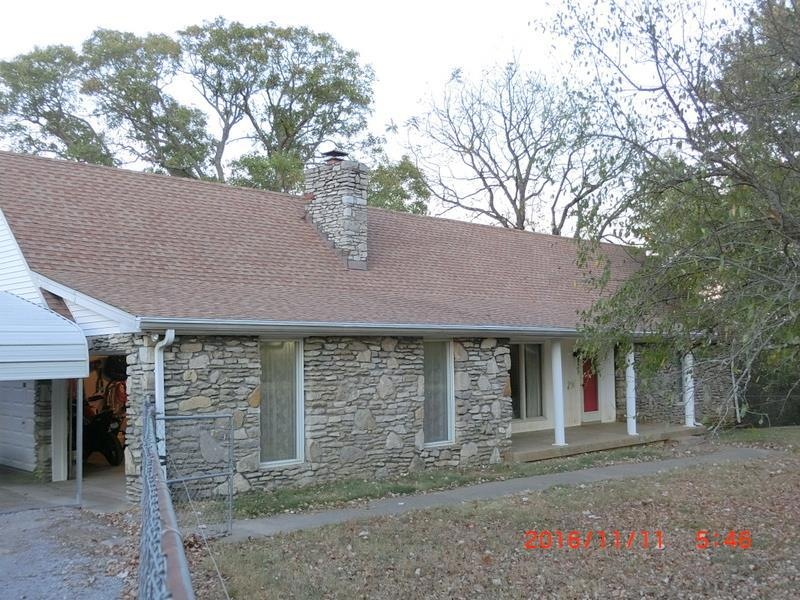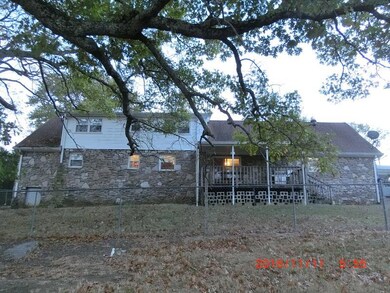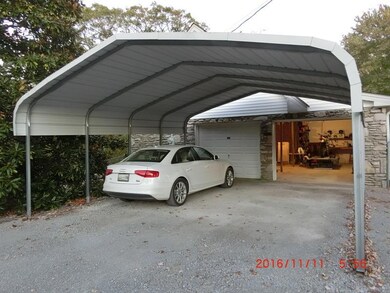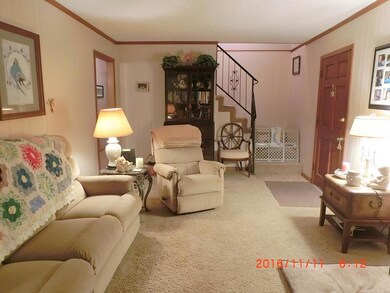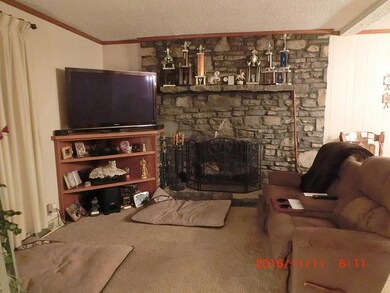
8948 Rocky Fork Rd Smyrna, TN 37167
Highlights
- 14.54 Acre Lot
- 1 Fireplace
- Walk-In Closet
- Stewarts Creek Elementary School Rated A-
- Covered Deck
- Cooling Available
About This Home
As of November 202415.29 ac with 4BR 2.5BA possible new Nolensville schools close to everything but private. Additional perk site being worked for additional house. Extra storage building with electricity & 2-20x20 partially enclosed carports.
Last Agent to Sell the Property
Herbert Real Estate Services License # 217617 Listed on: 01/24/2017
Home Details
Home Type
- Single Family
Est. Annual Taxes
- $1,345
Year Built
- Built in 1974
Lot Details
- 14.54 Acre Lot
- Partially Fenced Property
Parking
- 6 Car Garage
- Garage Door Opener
- Gravel Driveway
Home Design
- Shingle Roof
- Stone Siding
- Vinyl Siding
Interior Spaces
- 2,090 Sq Ft Home
- Property has 1 Level
- Ceiling Fan
- 1 Fireplace
- ENERGY STAR Qualified Windows
- Interior Storage Closet
- Crawl Space
- Dishwasher
Flooring
- Carpet
- Tile
- Vinyl
Bedrooms and Bathrooms
- 4 Bedrooms | 2 Main Level Bedrooms
- Walk-In Closet
Outdoor Features
- Covered Deck
- Outdoor Storage
Schools
- Stewarts Creek Elementary School
- Stewarts Creek High School
Utilities
- Cooling Available
- Central Heating
- Septic Tank
Listing and Financial Details
- Assessor Parcel Number 052 00100 R0030733
Ownership History
Purchase Details
Home Financials for this Owner
Home Financials are based on the most recent Mortgage that was taken out on this home.Purchase Details
Home Financials for this Owner
Home Financials are based on the most recent Mortgage that was taken out on this home.Purchase Details
Purchase Details
Purchase Details
Similar Homes in Smyrna, TN
Home Values in the Area
Average Home Value in this Area
Purchase History
| Date | Type | Sale Price | Title Company |
|---|---|---|---|
| Warranty Deed | $1,490,000 | Bankers Title | |
| Warranty Deed | $1,490,000 | Bankers Title | |
| Warranty Deed | $379,500 | American Title & Escrow Svcs | |
| Deed | -- | -- | |
| Deed | $500 | -- | |
| Deed | $170,000 | -- | |
| Deed | -- | -- |
Mortgage History
| Date | Status | Loan Amount | Loan Type |
|---|---|---|---|
| Open | $300,000 | Credit Line Revolving | |
| Open | $943,000 | New Conventional | |
| Closed | $943,000 | New Conventional | |
| Previous Owner | $200,000 | Future Advance Clause Open End Mortgage | |
| Previous Owner | $263,500 | New Conventional | |
| Previous Owner | $265,650 | Commercial | |
| Previous Owner | $136,000 | No Value Available | |
| Previous Owner | $179,000 | No Value Available |
Property History
| Date | Event | Price | Change | Sq Ft Price |
|---|---|---|---|---|
| 11/12/2024 11/12/24 | Sold | $1,490,000 | +113.2% | $349 / Sq Ft |
| 10/17/2024 10/17/24 | Price Changed | $699,000 | -6.8% | -- |
| 10/02/2024 10/02/24 | Price Changed | $750,000 | -11.8% | -- |
| 09/17/2024 09/17/24 | Pending | -- | -- | -- |
| 08/15/2024 08/15/24 | For Sale | $850,000 | -61.3% | -- |
| 05/18/2024 05/18/24 | Price Changed | $2,199,000 | -6.4% | $515 / Sq Ft |
| 02/02/2024 02/02/24 | For Sale | $2,349,000 | +295371.7% | $550 / Sq Ft |
| 08/06/2019 08/06/19 | Pending | -- | -- | -- |
| 07/14/2019 07/14/19 | Price Changed | $795 | -6.5% | $0 / Sq Ft |
| 07/09/2019 07/09/19 | For Sale | $850 | -99.8% | $0 / Sq Ft |
| 06/25/2019 06/25/19 | Off Market | $379,500 | -- | -- |
| 06/25/2019 06/25/19 | Pending | -- | -- | -- |
| 06/25/2019 06/25/19 | For Sale | $850 | -99.8% | $0 / Sq Ft |
| 06/07/2019 06/07/19 | For Sale | $429,000 | 0.0% | $230 / Sq Ft |
| 05/20/2019 05/20/19 | Pending | -- | -- | -- |
| 05/02/2019 05/02/19 | For Sale | $429,000 | +13.0% | $230 / Sq Ft |
| 03/27/2017 03/27/17 | Sold | $379,500 | 0.0% | $182 / Sq Ft |
| 03/27/2017 03/27/17 | Sold | $379,500 | -- | $203 / Sq Ft |
Tax History Compared to Growth
Tax History
| Year | Tax Paid | Tax Assessment Tax Assessment Total Assessment is a certain percentage of the fair market value that is determined by local assessors to be the total taxable value of land and additions on the property. | Land | Improvement |
|---|---|---|---|---|
| 2025 | -- | $139,700 | $18,325 | $121,375 |
| 2024 | $2,503 | $139,700 | $18,325 | $121,375 |
| 2023 | $2,503 | $133,400 | $18,325 | $115,075 |
| 2022 | $2,156 | $133,400 | $18,325 | $115,075 |
| 2021 | $1,974 | $88,950 | $10,925 | $78,025 |
| 2020 | $1,974 | $88,950 | $10,925 | $78,025 |
| 2019 | $1,974 | $88,950 | $10,925 | $78,025 |
Agents Affiliated with this Home
-
Joey Johnston

Seller's Agent in 2024
Joey Johnston
Benchmark Realty, LLC
(615) 294-4894
1 in this area
47 Total Sales
-
Jessica Harrison

Buyer's Agent in 2024
Jessica Harrison
Zeitlin Sotheby's International Realty
(714) 815-0079
1 in this area
101 Total Sales
-
Tom Herbert

Seller's Agent in 2017
Tom Herbert
Herbert Real Estate Services
(615) 969-5263
3 Total Sales
-
George Hatcher
G
Buyer's Agent in 2017
George Hatcher
Top Bid/George Hatcher Realty
(615) 202-7586
11 Total Sales
Map
Source: Realtracs
MLS Number: 1796428
APN: 052-001.00-000
- 8870 Rocky Fork Rd
- 2650 Finley Ridge Ln
- 8760 Rocky Fork Rd
- 2681 York Rd
- 8161 Rocky Fork Rd
- 3553 Josephine Way
- 4610 Genevieve Leigh Dr
- 4633 Genevieve Leigh Dr
- 1116 Angela Ann Ct
- 1017 Annecy Pkwy
- 1005 Annecy Pkwy
- 5784 Rock Springs Rd
- 1016 Annecy Pkwy
- 1049 Annecy Pkwy
- 1053 Annecy Pkwy
- 2195 Broadway St
- 3540 Josephine Way
- 3536 Josephine Way
- 1048 Annecy Pkwy
- 1037 Annecy Pkwy
