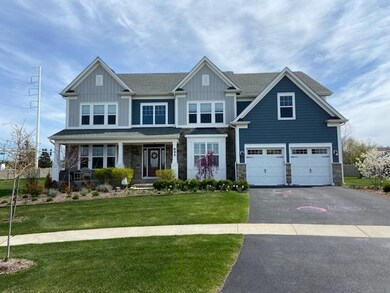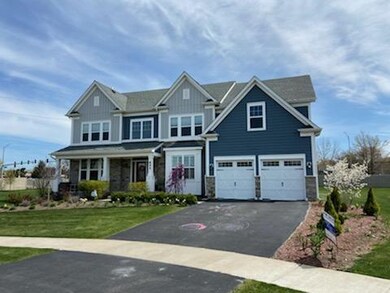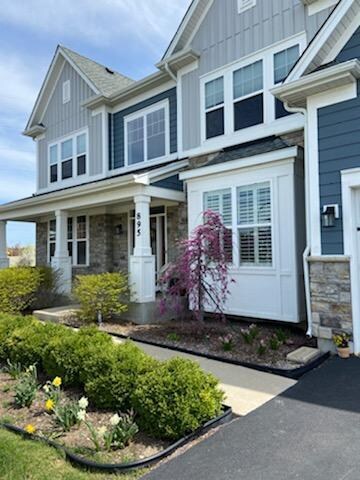
895 Heatherfield Cir Naperville, IL 60565
Meadow Glens NeighborhoodEstimated Value: $631,000 - $1,536,000
Highlights
- Contemporary Architecture
- Vaulted Ceiling
- Loft
- Maplebrook Elementary School Rated A
- Wood Flooring
- Corner Lot
About This Home
As of May 2021IF NAPERVILLE IS WHERE YOU WANT TO BE, THIS PLACE IS A MUST SEE! - Award winning architectural plan on a 23,766 SF lot with an extra large privacy fenced yard. Contemporary, yet classic styled executive home. Built to show as the builder's model to demonstrate the builder's talent. This home is Professionally decorated and includes virtually every upgrade and option that the builder offered. While the pictures are great, you must see this beautiful home in person to appreciate the feel of the home and the full impact of what it offers. Some of the features of this home include: an outstanding gourmet kitchen that is open to a 2-story great room, a loft that overlooks the great room, designer bathrooms, walk-in pantry and closets, a covered rear porch with a fire place, a finished basement with a beautiful kitchen, professionally installed sound system with speakers in many rooms, home theater, rec room and a gym. The house has a high-end CPU to control some of the electronics. Triple zoned HVAC. The flooring is a tasteful mix of wood plank, ceramic and carpet. Also featured is a formal foyer, an office on the main floor, a covered rear porch, a new stone patio with a firepit and ....... so much more. The seller is willing to make a deal that includes virtually any of the existing high-end furniture and personal property. If desired, the buyer can literally show up with their clothes and move right in! No movers. No furniture shopping. No decorating to do. It's all been done for you. Just walk right in and enjoy living in your beautiful new home. Other points of interest: located in central Naperville close to shopping, downtown, train and major roads, and Naperville's Award-winning District 203 Schools. - LOW TAXES - Note: SF & room measurements done by assessor and builder's agent and should be verified by interested parties.
Last Agent to Sell the Property
Expert Realty Services, Inc. License #471000404 Listed on: 03/11/2021
Home Details
Home Type
- Single Family
Est. Annual Taxes
- $17,947
Year Built
- Built in 2016
Lot Details
- 0.55 Acre Lot
- Lot Dimensions are 80x130
- Corner Lot
- Paved or Partially Paved Lot
HOA Fees
- $82 Monthly HOA Fees
Parking
- 3 Car Attached Garage
- Garage ceiling height seven feet or more
- Tandem Garage
- Garage Door Opener
- Driveway
- Parking Space is Owned
Home Design
- Contemporary Architecture
- Prairie Architecture
- Concrete Perimeter Foundation
Interior Spaces
- 5,242 Sq Ft Home
- 2-Story Property
- Vaulted Ceiling
- Mud Room
- Entrance Foyer
- Formal Dining Room
- Home Office
- Loft
- Wood Flooring
- Carbon Monoxide Detectors
- Laundry on upper level
Kitchen
- Breakfast Bar
- Double Oven
- Range
- Dishwasher
- Stainless Steel Appliances
- Disposal
Bedrooms and Bathrooms
- 4 Bedrooms
- 4 Potential Bedrooms
- Dual Sinks
Finished Basement
- Walk-Out Basement
- Basement Fills Entire Space Under The House
- Sump Pump
Outdoor Features
- Patio
- Fire Pit
- Porch
Schools
- Maplebrook Elementary School
- Lincoln Junior High School
- Naperville Central High School
Utilities
- Forced Air Heating and Cooling System
- Heating System Uses Natural Gas
Community Details
- Celtic Association, Phone Number (815) 730-1500
- Heatherfield Subdivision, Donatello Floorplan
- Property managed by Celtic Property Management
Ownership History
Purchase Details
Purchase Details
Home Financials for this Owner
Home Financials are based on the most recent Mortgage that was taken out on this home.Purchase Details
Purchase Details
Home Financials for this Owner
Home Financials are based on the most recent Mortgage that was taken out on this home.Similar Homes in Naperville, IL
Home Values in the Area
Average Home Value in this Area
Purchase History
| Date | Buyer | Sale Price | Title Company |
|---|---|---|---|
| Chalisa Aamir | -- | None Listed On Document | |
| Chalisa Amir | $1,095,000 | First American Title | |
| Chicago Title Land Trust Co | -- | Chicago Title Land Trust Co | |
| Dimitrievski Dimitar | -- | Greater Illonis Eastern |
Mortgage History
| Date | Status | Borrower | Loan Amount |
|---|---|---|---|
| Previous Owner | Chalisa Amir | $876,000 | |
| Previous Owner | Chicago Title Land Trust Company | $836,000 | |
| Previous Owner | Dimitrievski Dimitar | $859,500 |
Property History
| Date | Event | Price | Change | Sq Ft Price |
|---|---|---|---|---|
| 05/27/2021 05/27/21 | Sold | $1,095,000 | -8.4% | $209 / Sq Ft |
| 04/25/2021 04/25/21 | Pending | -- | -- | -- |
| 04/03/2021 04/03/21 | Price Changed | $1,195,000 | -7.4% | $228 / Sq Ft |
| 03/17/2021 03/17/21 | For Sale | $1,290,000 | 0.0% | $246 / Sq Ft |
| 03/13/2021 03/13/21 | Pending | -- | -- | -- |
| 03/10/2021 03/10/21 | For Sale | $1,290,000 | -- | $246 / Sq Ft |
Tax History Compared to Growth
Tax History
| Year | Tax Paid | Tax Assessment Tax Assessment Total Assessment is a certain percentage of the fair market value that is determined by local assessors to be the total taxable value of land and additions on the property. | Land | Improvement |
|---|---|---|---|---|
| 2023 | $23,198 | $365,010 | $68,590 | $296,420 |
| 2022 | $21,257 | $334,450 | $62,850 | $271,600 |
| 2021 | $20,499 | $321,800 | $60,470 | $261,330 |
| 2020 | $18,467 | $291,260 | $59,380 | $231,880 |
| 2019 | $17,947 | $278,660 | $56,810 | $221,850 |
| 2018 | $9,830 | $30,030 | $30,030 | $0 |
| 2017 | $12 | $175 | $175 | $0 |
| 2016 | $12 | $175 | $175 | $0 |
| 2015 | $13 | $175 | $175 | $0 |
Agents Affiliated with this Home
-
Paul Scheufler

Seller's Agent in 2021
Paul Scheufler
Expert Realty Services, Inc.
(630) 442-4411
1 in this area
22 Total Sales
-
Moin Haque

Buyer's Agent in 2021
Moin Haque
Coldwell Banker Realty
(630) 518-0806
3 in this area
258 Total Sales
Map
Source: Midwest Real Estate Data (MRED)
MLS Number: MRD11017171
APN: 08-29-400-011
- 25W710 75th St
- 1237 Hobson Oaks Dr
- 1379 Hunter Cir
- 407 Brad Ct
- 1307 Brittany Ave
- 1550 Treeline Ct Unit 403
- 623 E Bailey Rd
- 1136 S Naper Blvd Unit 1
- 1020 Stanton Dr
- 1239 Oxford Ln
- 1552 Lighthouse Dr
- 1550 Lighthouse Dr
- 1622 Indian Knoll Rd
- 1208 Hamilton Ln
- 1439 Chelsea Ln
- 1308 Auburn Ave
- 1216 Tranquility Ct
- 1592 Lighthouse Dr
- 1509 Shiva Ln
- 161 Pier Ct
- 895 Heatherfield Cir
- 895 Heatherfield Cir
- 895 Heatherfield Cir
- 895 Heatherfield Cir
- 895 Heatherfield Cir
- 895 Heatherfield Cir
- 891 Heatherfield Cir
- 891 Heatherfield Cir
- 887 Heatherfield Cir
- 1304 Brushwood Ct
- 909 Hyde Park Ln Unit 1
- 905 Hyde Park Ln
- 901 Hyde Park Ln
- 883 Heatherfield Cir
- 883 Heatherfield Cir
- 913 Hyde Park Ln
- 1308 Brushwood Ct
- 1307 Brushwood Ct
- 837 Hyde Park Ln
- 879 Heatherfield Cir






