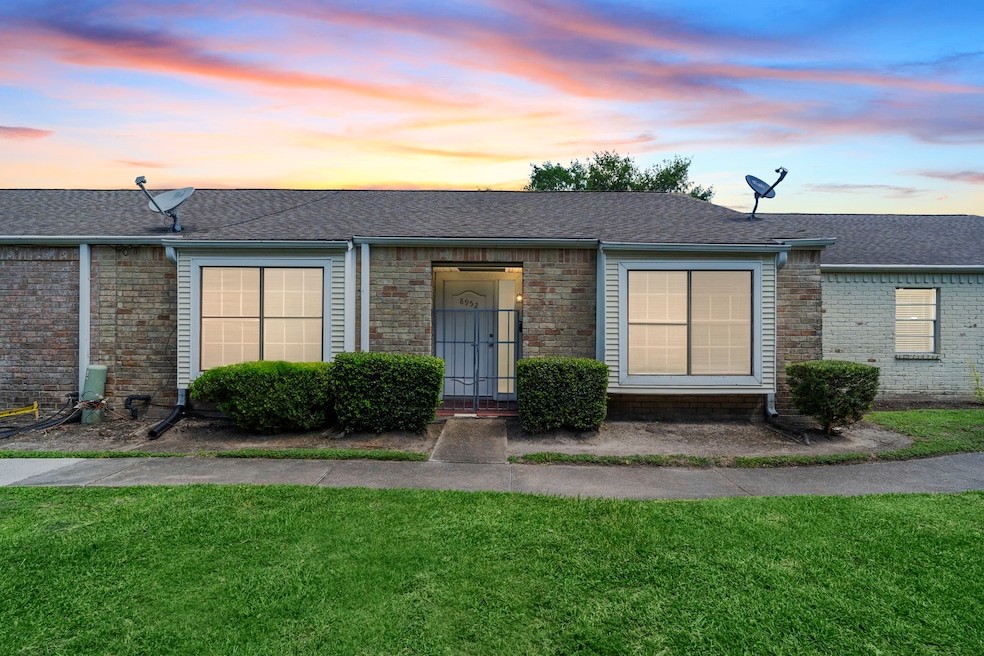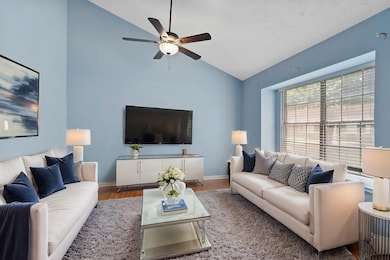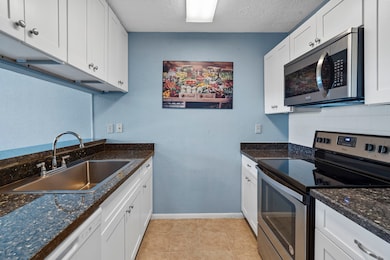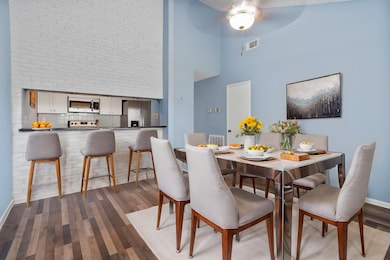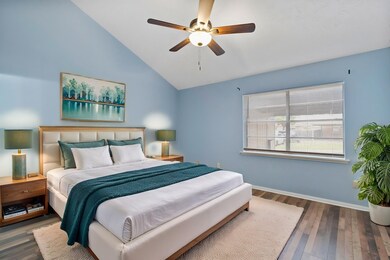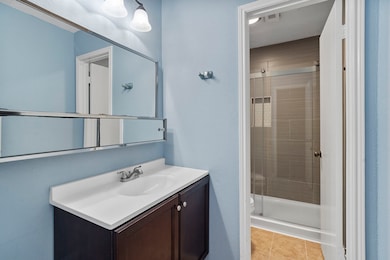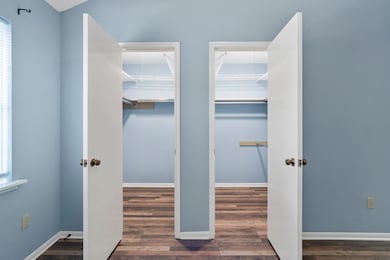8952 Wilcrest Dr Unit 8952 Houston, TX 77099
Alief NeighborhoodHighlights
- Popular Property
- 1 Fireplace
- Granite Countertops
- Contemporary Architecture
- High Ceiling
- Community Pool
About This Home
Welcome to 8952 Wilcrest Drive a beautifully newly renovated 2-bedroom, 2-bath townhome in the Glenshannon community, zoned to Alief ISD. This home offers a functional layout with high ceilings, abundant natural light, and vinyl flooring throughout. The updated kitchen features granite countertops, white cabinetry, tile backsplash, and stainless steel appliances. The spacious primary suite includes two walk-in closets, a separate vanity, and a newly upgraded tile shower. Additional this gorgeous home offers fresh interior paint, a covered patio, private driveway with carport, outside storage, and recent kitchen and bathroom updates. Enjoy a relaxing day at the community pool. Conveniently located near Beltway 8, Hwy 59, and Westpark Tollway with easy access to Chinatown, the Galleria, and Memorial City. Don't miss out schedule your private tour today!
Townhouse Details
Home Type
- Townhome
Est. Annual Taxes
- $182
Year Built
- Built in 1974
Lot Details
- 2,303 Sq Ft Lot
- Cul-De-Sac
- East Facing Home
- Fenced Yard
Home Design
- Contemporary Architecture
Interior Spaces
- 1,221 Sq Ft Home
- 1-Story Property
- High Ceiling
- Ceiling Fan
- 1 Fireplace
- Window Treatments
- Entrance Foyer
- Family Room
- Living Room
- Dining Room
- Storage
Kitchen
- Breakfast Bar
- Electric Oven
- Electric Range
- <<microwave>>
- Dishwasher
- Granite Countertops
- Disposal
Flooring
- Tile
- Vinyl
Bedrooms and Bathrooms
- 2 Bedrooms
- 2 Full Bathrooms
- Single Vanity
- <<tubWithShowerToken>>
Laundry
- Dryer
- Washer
Home Security
Parking
- 1 Attached Carport Space
- Additional Parking
Schools
- Boone Elementary School
- Olle Middle School
- Aisd Draw High School
Additional Features
- Outdoor Storage
- Central Heating and Cooling System
Listing and Financial Details
- Property Available on 6/18/25
- Long Term Lease
Community Details
Recreation
- Community Pool
- Dog Park
Pet Policy
- No Pets Allowed
Additional Features
- Glenshannon Sec 02 Subdivision
- Fire and Smoke Detector
Map
Source: Houston Association of REALTORS®
MLS Number: 48681717
APN: 1034280010048
- 8710 Wilcrest Dr Unit 8710
- 8728 Wilcrest Dr Unit 8728
- 10913 Bexley Dr Unit 913
- 10723 Bexley Dr
- 10824 Bexley Dr
- 10946 Bexley Dr Unit 946
- 10646 Bexley Dr
- 8563 Wilcrest Dr
- 8718 Maplecrest Dr
- 10527 Newborough Dr
- 8405 Wilcrest Dr Unit 1606
- 8405 Wilcrest Dr Unit 2800
- 8405 Wilcrest Dr Unit 2010
- 8405 Wilcrest Dr Unit 2205
- 8405 Wilcrest Dr Unit 2206
- 8405 Wilcrest Dr Unit 2412
- 8405 Wilcrest Dr Unit 2902
- 8323 Wilcrest Dr Unit 2006
- 8323 Wilcrest Dr Unit 12010
- 8323 Wilcrest Dr Unit 8006
- 10946 Bexley Dr Unit 946
- 8532 Maplecrest Dr
- 8405 Wilcrest Dr Unit 1606
- 8405 Wilcrest Dr Unit 2010
- 10534 Evesborough Dr
- 8323 Wilcrest Dr Unit 19002
- 10555 Spice Ln
- 8330 Leamont Dr Unit 8330
- 8600 S Course Dr
- 11427 Newbrook Dr
- 8914 Amblewood Dr
- 10901 Village Bend Ln Unit 805
- 10901 Village Bend Ln Unit 1204
- 10901 Village Bend Ln Unit 113
- 10901 Village Bend Ln Unit 808
- 10901 Village Bend Ln Unit 108
- 10901 Village Bend Ln Unit 604
- 10901 Village Bend Ln Unit 206
- 10901 Village Bend Ln Unit 703
- 10630 Beechnut St
