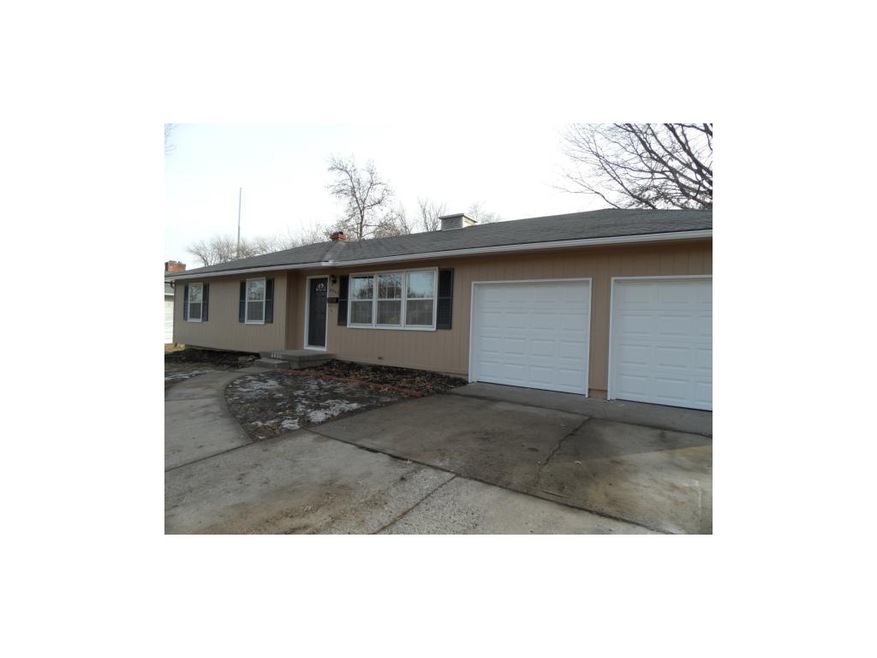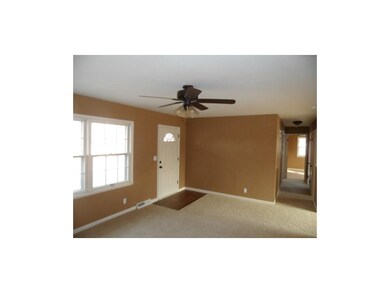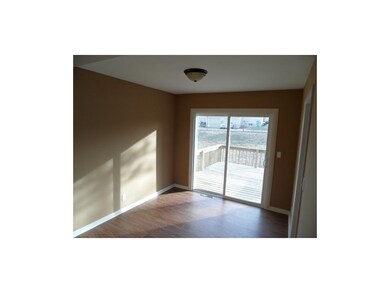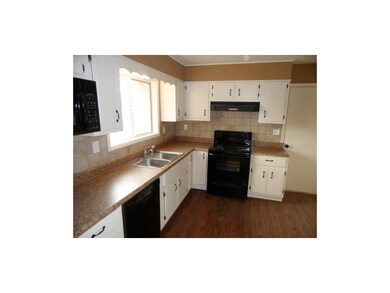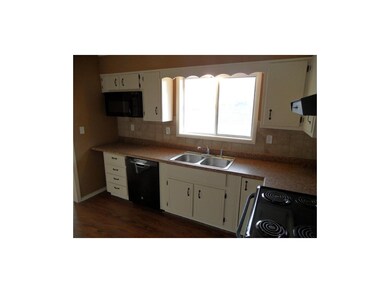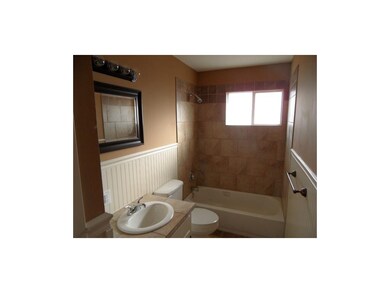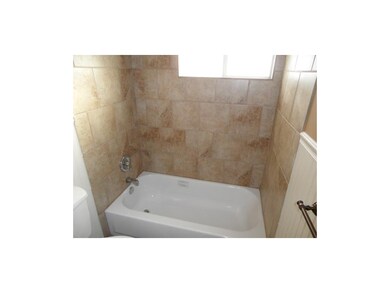
8955 E 84th St Raytown, MO 64138
Highlights
- Deck
- Ranch Style House
- Skylights
- Vaulted Ceiling
- Granite Countertops
- Fireplace
About This Home
As of July 2013One of a kind! Great ranch style home completely remodeled and ready for a new owner. Your new home boasts a new roof, furnace, hot water heater, garage doors, appliances, frisee carpet and much more. All lights and fixtures are oil rubbed bronze and both bathrooms have tiled floors and shower/tub walls. This is a must see! PRICED BELOW APPRAISED VALUE
Seller will pay up to 3500 in buyers closing costs.
Seller is licensed agent in Missouri
Last Agent to Sell the Property
Chris Wollerman
Platinum Realty LLC License #2009029276 Listed on: 01/09/2013
Last Buyer's Agent
Kennedy Jones
Kennedy Jones License #1999012009
Home Details
Home Type
- Single Family
Est. Annual Taxes
- $1,530
Year Built
- Built in 1961
Parking
- 2 Car Attached Garage
- Front Facing Garage
Home Design
- Ranch Style House
- Frame Construction
- Composition Roof
Interior Spaces
- Wet Bar: Ceramic Tiles, Shower Only, Shower Over Tub, Carpet, Ceiling Fan(s)
- Built-In Features: Ceramic Tiles, Shower Only, Shower Over Tub, Carpet, Ceiling Fan(s)
- Vaulted Ceiling
- Ceiling Fan: Ceramic Tiles, Shower Only, Shower Over Tub, Carpet, Ceiling Fan(s)
- Skylights
- Fireplace
- Shades
- Plantation Shutters
- Drapes & Rods
- Basement Fills Entire Space Under The House
- Fire and Smoke Detector
Kitchen
- Free-Standing Range
- Recirculated Exhaust Fan
- Dishwasher
- Granite Countertops
- Laminate Countertops
- Disposal
Flooring
- Wall to Wall Carpet
- Linoleum
- Laminate
- Stone
- Ceramic Tile
- Luxury Vinyl Plank Tile
- Luxury Vinyl Tile
Bedrooms and Bathrooms
- 3 Bedrooms
- Cedar Closet: Ceramic Tiles, Shower Only, Shower Over Tub, Carpet, Ceiling Fan(s)
- Walk-In Closet: Ceramic Tiles, Shower Only, Shower Over Tub, Carpet, Ceiling Fan(s)
- 2 Full Bathrooms
- Double Vanity
- Ceramic Tiles
Outdoor Features
- Deck
- Enclosed patio or porch
Additional Features
- City Lot
- Central Heating and Cooling System
Community Details
- Graymont Subdivision
Listing and Financial Details
- Assessor Parcel Number 50-220-19-03-00-0-00-000
Ownership History
Purchase Details
Home Financials for this Owner
Home Financials are based on the most recent Mortgage that was taken out on this home.Purchase Details
Home Financials for this Owner
Home Financials are based on the most recent Mortgage that was taken out on this home.Purchase Details
Purchase Details
Home Financials for this Owner
Home Financials are based on the most recent Mortgage that was taken out on this home.Similar Homes in Raytown, MO
Home Values in the Area
Average Home Value in this Area
Purchase History
| Date | Type | Sale Price | Title Company |
|---|---|---|---|
| Warranty Deed | -- | First United Title Agency Ll | |
| Special Warranty Deed | -- | Premium Title Services Inc | |
| Trustee Deed | $71,805 | None Available | |
| Warranty Deed | -- | Ctic |
Mortgage History
| Date | Status | Loan Amount | Loan Type |
|---|---|---|---|
| Open | $126,170 | FHA | |
| Closed | $85,750 | New Conventional | |
| Closed | $2,512 | Stand Alone Second | |
| Closed | $83,754 | FHA | |
| Previous Owner | $70,225 | Future Advance Clause Open End Mortgage | |
| Previous Owner | $67,500 | Fannie Mae Freddie Mac |
Property History
| Date | Event | Price | Change | Sq Ft Price |
|---|---|---|---|---|
| 07/06/2025 07/06/25 | Price Changed | $229,095 | -6.5% | $129 / Sq Ft |
| 06/23/2025 06/23/25 | Price Changed | $245,000 | -1.6% | $138 / Sq Ft |
| 06/19/2025 06/19/25 | Price Changed | $249,000 | -0.4% | $140 / Sq Ft |
| 06/06/2025 06/06/25 | For Sale | $250,000 | +177.8% | $140 / Sq Ft |
| 07/01/2013 07/01/13 | Sold | -- | -- | -- |
| 05/14/2013 05/14/13 | Pending | -- | -- | -- |
| 01/09/2013 01/09/13 | For Sale | $90,000 | +100.0% | $82 / Sq Ft |
| 12/03/2012 12/03/12 | Sold | -- | -- | -- |
| 10/17/2012 10/17/12 | Pending | -- | -- | -- |
| 10/10/2012 10/10/12 | For Sale | $45,000 | -- | $41 / Sq Ft |
Tax History Compared to Growth
Tax History
| Year | Tax Paid | Tax Assessment Tax Assessment Total Assessment is a certain percentage of the fair market value that is determined by local assessors to be the total taxable value of land and additions on the property. | Land | Improvement |
|---|---|---|---|---|
| 2024 | $1,979 | $21,943 | $3,469 | $18,474 |
| 2023 | $1,966 | $21,943 | $2,958 | $18,985 |
| 2022 | $1,734 | $18,430 | $3,591 | $14,839 |
| 2021 | $1,740 | $18,430 | $3,591 | $14,839 |
| 2020 | $1,752 | $18,388 | $3,591 | $14,797 |
| 2019 | $1,743 | $18,388 | $3,591 | $14,797 |
| 2018 | $1,609 | $17,583 | $4,114 | $13,469 |
| 2017 | $1,609 | $17,583 | $4,114 | $13,469 |
| 2016 | $1,560 | $17,143 | $3,131 | $14,012 |
| 2014 | $1,531 | $16,644 | $3,040 | $13,604 |
Agents Affiliated with this Home
-
Olanda Nicholas

Seller's Agent in 2025
Olanda Nicholas
RE/MAX Heritage
(816) 668-3592
4 in this area
53 Total Sales
-
C
Seller's Agent in 2013
Chris Wollerman
Platinum Realty LLC
-
K
Buyer's Agent in 2013
Kennedy Jones
Kennedy Jones
-
T
Seller's Agent in 2012
Tim Litchford
Realhome Services & Solutions
Map
Source: Heartland MLS
MLS Number: 1811010
APN: 50-220-19-03-00-0-00-000
- 8420 Lane Place
- 8422 Lane Place
- 8476 Lane Dr
- 8413 Kentucky Ave
- 8503 Kentucky Ave
- 9012 E 85th Terrace
- 8808 E 84th Terrace
- 8315 Laurel Ave
- 9037 E 85th Terrace
- 9132 E 85th St
- 8510 Stark Ave
- 8210 Laurel Ave
- 8301 Spring Valley Rd
- 9215 E 85 St
- 9210 E 83rd St
- 8709 E 83rd St
- 8500 Everett St
- 8603 E 85th St
- 8900 E 81st St
- 8138 Ditzler Ave
