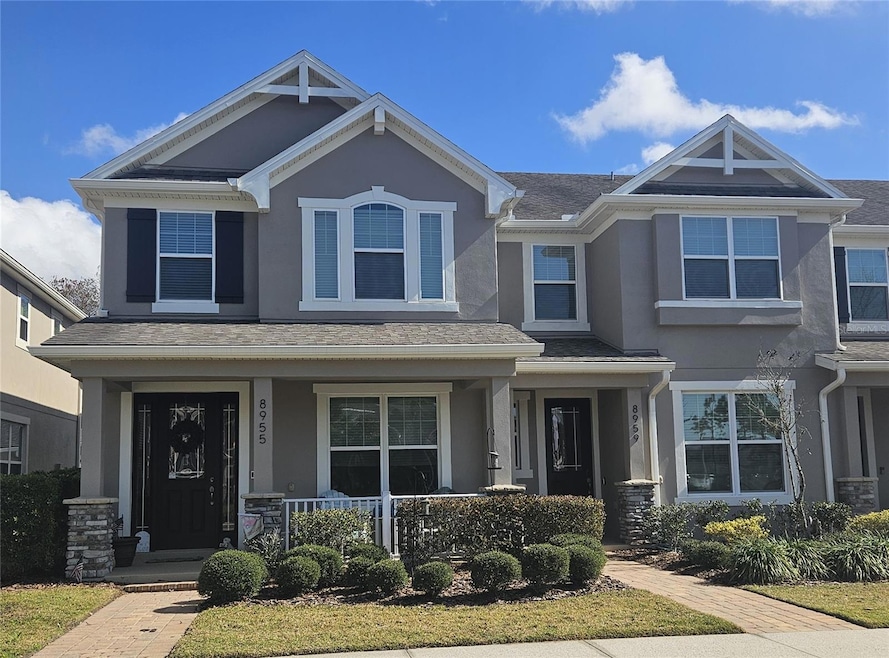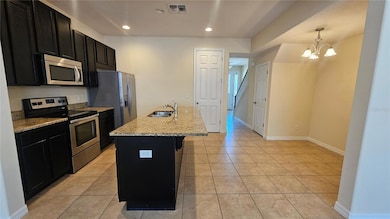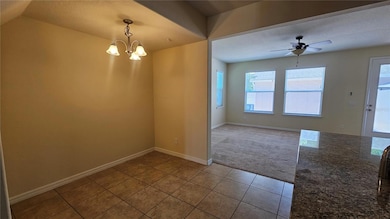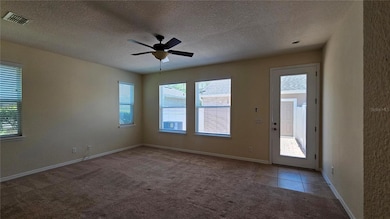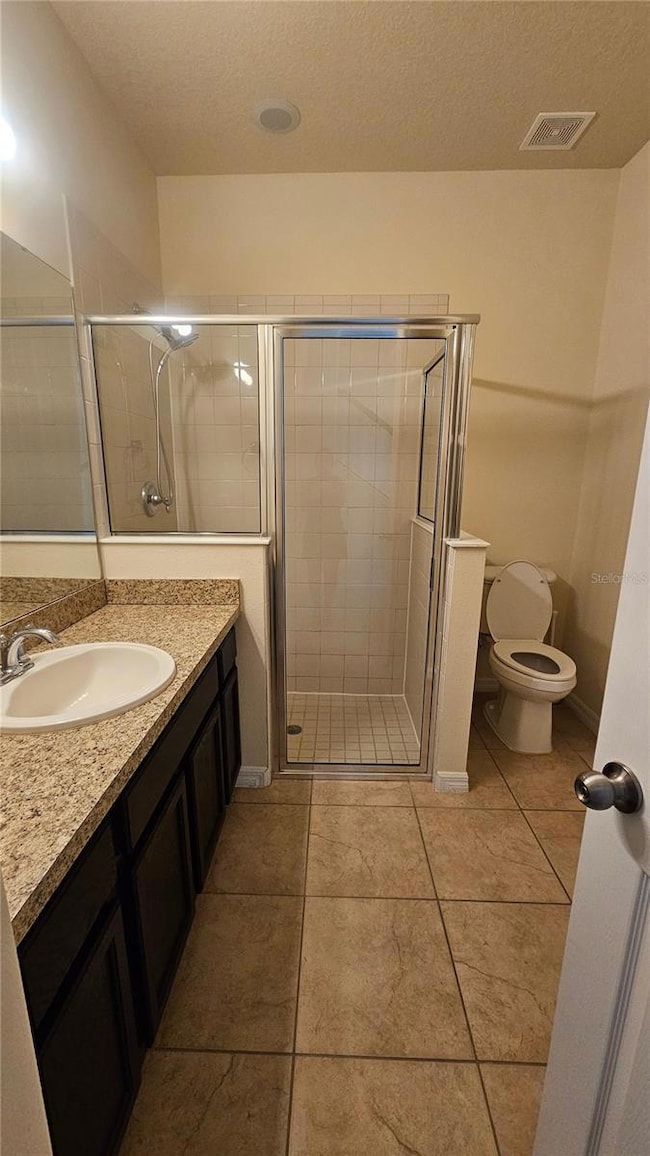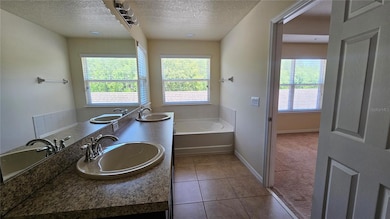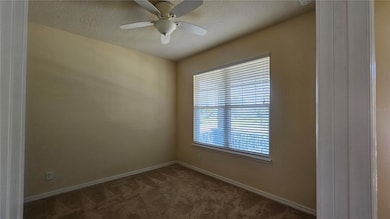8955 Hildreth Ave Orlando, FL 32832
Randal Park NeighborhoodHighlights
- Fitness Center
- Clubhouse
- Community Pool
- Sun Blaze Elementary School Rated A-
- L-Shaped Dining Room
- 4-minute walk to Randal Park Playground
About This Home
Spacious Randal Park TownhomeBeautiful townhome located in the Randal park community of Lake Nona. This three bedroom, three bath townhome has one bedroom downstairs with private entry to a full bath. Downstairs bathroom also has second door for guest entry from hallway. Kitchen with island and eat in breakfast nook. Family room has entry to private brick paver courtyard and then to the two car garage. At the top of the stairs is a built in desk and cabinets. Upstairs there are two guest bedrooms and one primary bedroom with large primary bath with two sinks, large garden tub and separate shower. Laundry room with washer and dryer included upstairs as well. Community has a pool, fitness center, tot lots and biking/walking trails. The community is close to 417 and 528 highways for easy commutes. Nearby the VA hospital and lots of convenient restaurant and shopping options.Application fee is $65 per adult. Applicant will be able to start a lease within two weeks. The owner is firm about their no pet policy.
Listing Agent
ELITE MANAGEMENT & LEASING LLC Brokerage Phone: 407-307-8887 License #3161524
Townhouse Details
Home Type
- Townhome
Est. Annual Taxes
- $9,099
Year Built
- Built in 2015
Lot Details
- 3,213 Sq Ft Lot
Parking
- 2 Car Attached Garage
Home Design
- Bi-Level Home
Interior Spaces
- 1,779 Sq Ft Home
- Built-In Features
- Ceiling Fan
- Living Room
- L-Shaped Dining Room
Kitchen
- Range with Range Hood
- Microwave
- Dishwasher
- Disposal
Bedrooms and Bathrooms
- 4 Bedrooms
- Primary Bedroom Upstairs
- 3 Full Bathrooms
Laundry
- Laundry Room
- Laundry on upper level
- Dryer
- Washer
Utilities
- Central Heating and Cooling System
- Thermostat
Listing and Financial Details
- Residential Lease
- Security Deposit $1,650
- Property Available on 5/20/25
- The owner pays for grounds care, trash collection
- 12-Month Minimum Lease Term
- $65 Application Fee
- Assessor Parcel Number 05-24-31-8018-00-450
Community Details
Overview
- Property has a Home Owners Association
- Elite Management & Leasing Association
- Randal Park Ph 3C Subdivision
Amenities
- Clubhouse
Recreation
- Community Playground
- Fitness Center
- Community Pool
Pet Policy
- No Pets Allowed
Map
Source: Stellar MLS
MLS Number: O6310628
APN: 05-2431-8018-00-450
- 10658 Bannan St
- 8831 Ribault Ave
- 8795 Ribault Ave
- 8635 Tallfield Ave
- 9971 Highland Sky Alley
- 9433 Randal Park Blvd
- 9457 Randal Park Blvd
- 9475 Randal Park Blvd
- 8565 Tallfield Ave Unit 1
- 8549 Lovett Ave
- 8554 Tallfield Ave
- 8561 Randal Park Blvd
- 10520 Burrows St
- 8217 De Haven St
- 10626 Bonne Chance Dr
- 8433 Corkfield Ave
- 10566 Green Ivy Ln
- 8420 Corkfield Ave
- 10506 Green Ivy Ln
- 10292 Kristen Park Dr
