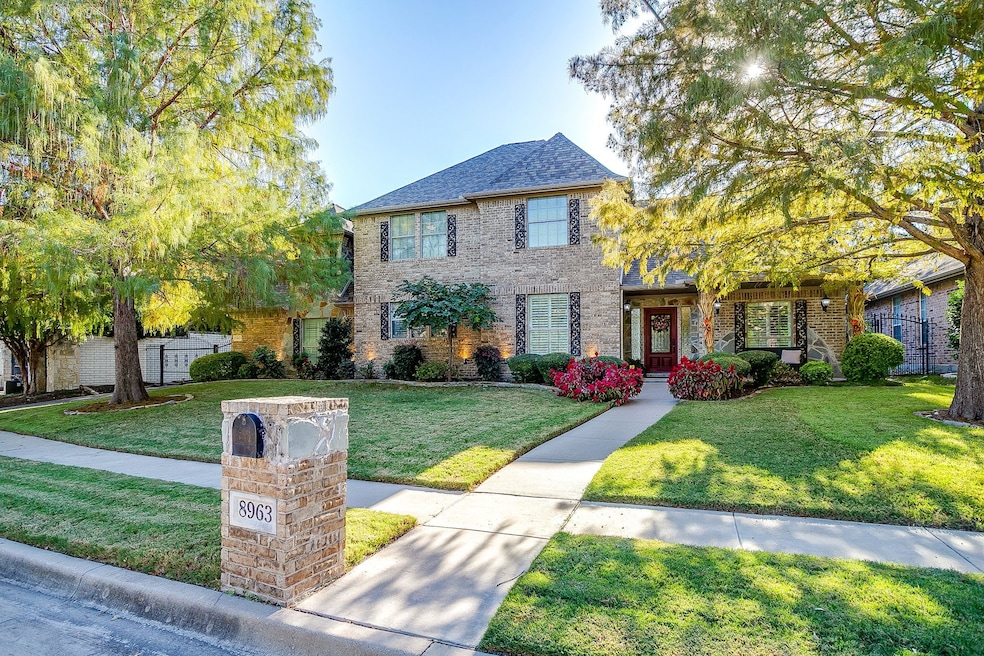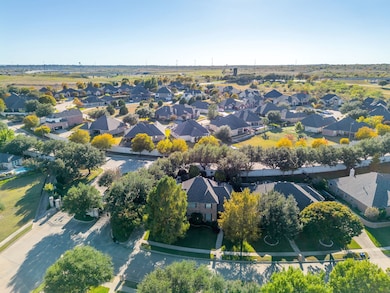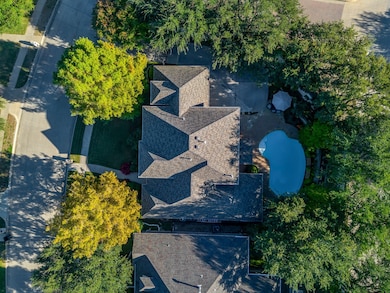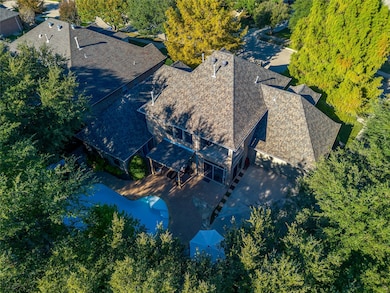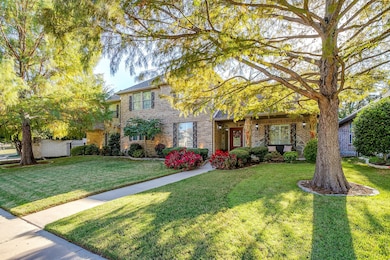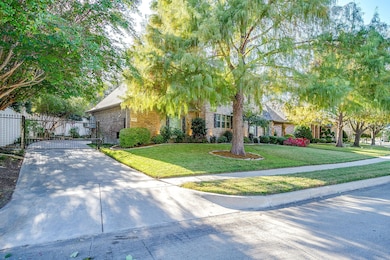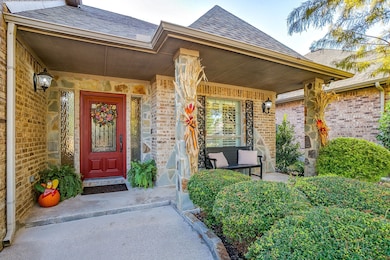8963 Little Reata Trail Benbrook, TX 76126
Estimated payment $4,386/month
Highlights
- Cabana
- Open Floorplan
- Traditional Architecture
- Gated Community
- Vaulted Ceiling
- Corner Lot
About This Home
FABULOUS LOCATION AT A GREAT PRICE with a backyard oasis & pool in gated community ! Set in the quiet neighborhood of Reata Place in North Benbrook, this luxury 3-bedroom, 3-bathroom home offers a perfect blend of elegance and comfort. The open-concept layout features tall ceilings, expansive windows, and a stunning fireplace that anchors the living space.Designed for entertaining, the home offers an inviting flow ideal for hosting parties or family gatherings. Abundant natural light fills both the upper and lower living areas. The spacious media room and entire upstairs feature new carpet with plush padding (installed in 2024), and the upstairs bathroom was recently renovated.The primary suite overlooks a lush garden and sparkling pool, offering a peaceful retreat. The primary bathroom, updated in 2025, showcases high-end finishes, including quartz countertops, a freestanding tub, and separate shower. The split master closet is truly a dream. The large open kitchen has a walk in pantry, double ovens, and a gas stove. Step outside to a new three-season outdoor living area, perfect for relaxing or entertaining. The backyard oasis features mature landscaping and a pool resurfaced with a FiberTech finish, plus a new Polaris vacuum system (included).Enjoy the tranquility of this small, gated neighborhood while being just 20 minutes from downtown Fort Worth and TCU. Conveniently located near premier private schools, upscale shopping, and fine dining, this home perfectly combines privacy and accessibility.Additional updates include a new roof (2019), 50-gallon hot water heater, and a full-home generator. This meticulously maintained property is ready to welcome you home!
Listing Agent
Judith Droguett
League Real Estate Brokerage Phone: 817-523-9113 License #0672500 Listed on: 11/06/2025

Home Details
Home Type
- Single Family
Est. Annual Taxes
- $11,303
Year Built
- Built in 2003
Lot Details
- 10,716 Sq Ft Lot
- Gated Home
- Wrought Iron Fence
- Property is Fully Fenced
- Brick Fence
- Landscaped
- Corner Lot
- Sprinkler System
- Many Trees
HOA Fees
- $44 Monthly HOA Fees
Parking
- 2 Car Attached Garage
- Parking Accessed On Kitchen Level
- Rear-Facing Garage
- Multiple Garage Doors
- Garage Door Opener
- Driveway
- Electric Gate
Home Design
- Traditional Architecture
- Brick Exterior Construction
- Slab Foundation
- Composition Roof
Interior Spaces
- 3,036 Sq Ft Home
- 2-Story Property
- Open Floorplan
- Dry Bar
- Woodwork
- Vaulted Ceiling
- Chandelier
- Decorative Lighting
- Shutters
- Living Room with Fireplace
Kitchen
- Eat-In Kitchen
- Dishwasher
- Kitchen Island
- Disposal
Bedrooms and Bathrooms
- 3 Bedrooms
- Walk-In Closet
- Double Vanity
Laundry
- Laundry in Utility Room
- Washer and Dryer Hookup
Home Security
- Security Gate
- Fire and Smoke Detector
Pool
- Cabana
- In Ground Pool
- Waterfall Pool Feature
- Gunite Pool
- Pool Sweep
Outdoor Features
- Balcony
- Covered Patio or Porch
Schools
- Waverlypar Elementary School
- Westn Hill High School
Utilities
- Zoned Heating and Cooling System
- Heating System Uses Natural Gas
- Power Generator
- High Speed Internet
- Cable TV Available
Listing and Financial Details
- Legal Lot and Block 1 / 4
- Assessor Parcel Number 07522010
Community Details
Overview
- Association fees include management, maintenance structure
- Reata Place Association
- Reata Place At Team Ranch Add Subdivision
Security
- Gated Community
Map
Home Values in the Area
Average Home Value in this Area
Tax History
| Year | Tax Paid | Tax Assessment Tax Assessment Total Assessment is a certain percentage of the fair market value that is determined by local assessors to be the total taxable value of land and additions on the property. | Land | Improvement |
|---|---|---|---|---|
| 2025 | $7,985 | $635,086 | $80,000 | $555,086 |
| 2024 | $7,985 | $635,086 | $80,000 | $555,086 |
| 2023 | $10,417 | $631,902 | $80,000 | $551,902 |
| 2022 | $10,923 | $444,902 | $80,000 | $364,902 |
| 2021 | $11,563 | $446,540 | $80,000 | $366,540 |
| 2020 | $10,571 | $423,119 | $80,000 | $343,119 |
| 2019 | $10,310 | $424,639 | $80,000 | $344,639 |
| 2018 | $7,935 | $362,369 | $80,000 | $282,369 |
| 2017 | $9,708 | $369,306 | $80,000 | $289,306 |
| 2016 | $9,519 | $362,138 | $80,000 | $282,138 |
| 2015 | $7,799 | $331,200 | $50,000 | $281,200 |
| 2014 | $7,799 | $356,800 | $50,000 | $306,800 |
Property History
| Date | Event | Price | List to Sale | Price per Sq Ft |
|---|---|---|---|---|
| 11/06/2025 11/06/25 | For Sale | $645,000 | -- | $212 / Sq Ft |
| 11/06/2025 11/06/25 | Off Market | -- | -- | -- |
Purchase History
| Date | Type | Sale Price | Title Company |
|---|---|---|---|
| Vendors Lien | -- | Alamo Title Company | |
| Interfamily Deed Transfer | -- | None Available | |
| Warranty Deed | -- | Nat | |
| Vendors Lien | -- | First American Title | |
| Interfamily Deed Transfer | -- | Stewart Title | |
| Special Warranty Deed | -- | Rattikin Title Co |
Mortgage History
| Date | Status | Loan Amount | Loan Type |
|---|---|---|---|
| Open | $376,000 | New Conventional | |
| Previous Owner | $197,500 | Purchase Money Mortgage | |
| Previous Owner | $218,000 | Purchase Money Mortgage |
Source: North Texas Real Estate Information Systems (NTREIS)
MLS Number: 21105969
APN: 07522010
- 8974 Ranch Bluff Ct
- 4932 Ridge Cir
- 8605 Marys Creek Dr
- 4220 Dawn Dr
- 4225 Dawn Dr
- 4200 Elmwood Dr
- 8312 Llano Ave
- 4017 Burkett Dr
- 8133 Wendy Ln
- 8609 Colina Terrace
- 4100 Plantation Dr
- 5312 Sendero Dr
- 3900 Sundown Dr
- 9404 Palencia Ct
- 8513 Tierra Ct
- 8505 Tierra Ct
- 3825 Sundown Dr
- 4005 Brookdale Rd
- 4208 Shipley Ct
- 8409 Estandarte Ct
- 8889 Cook Ranch Rd
- 8601 Cook Ranch Rd
- 4639 Williams Rd Unit 111
- 4639 Williams Rd Unit 219
- 4639 Williams Rd Unit 215
- 5062 Mayfair St
- 5066 Mayfair St
- 8270 Chapin Rd
- 3920 Williams Rd
- 8009 Northbrook Dr
- 3501 Paint Trail
- 5000 Pamela Dr
- 7912 Branch Way
- 7900 Branch Way
- 4200 Old Benbrook Rd
- 3815 Coates Cir
- 3500 Renzel Blvd
- 3811 Coates Cir
- 3917 Bonnie Dr Unit 104
- 7458 Mohawk Ave
