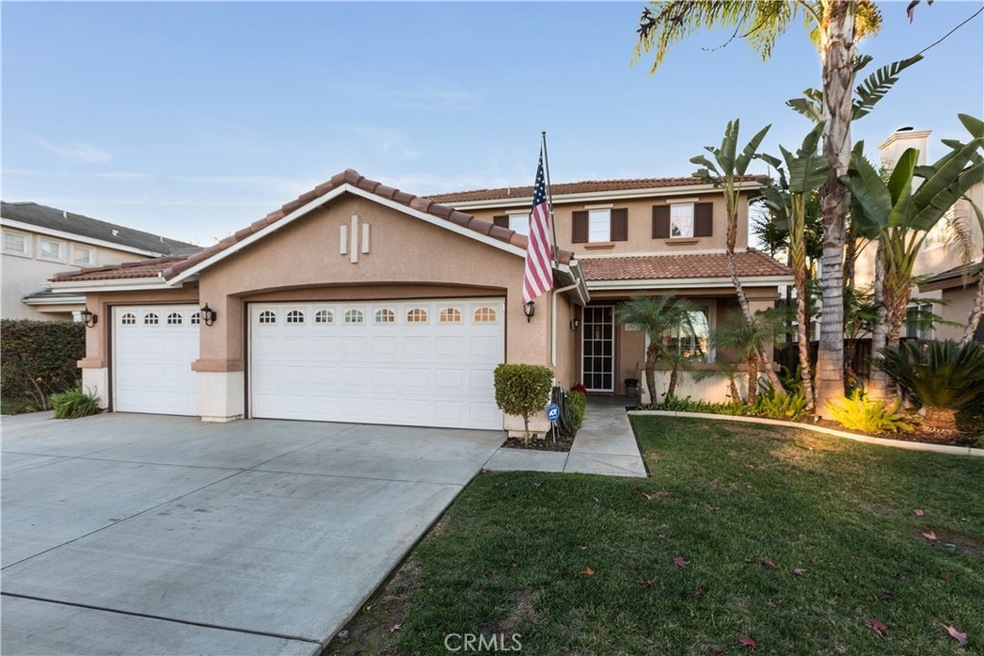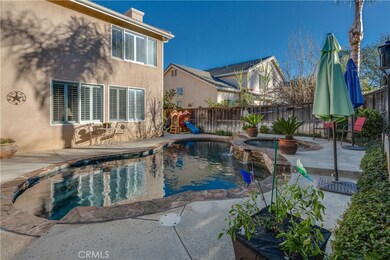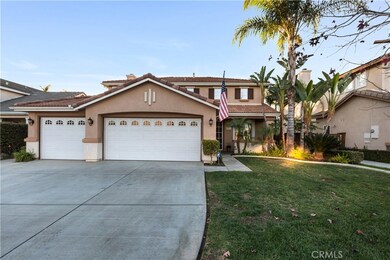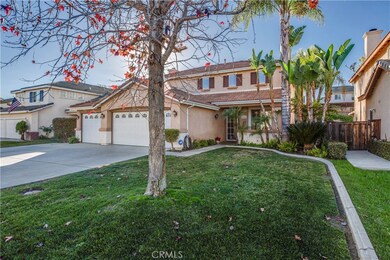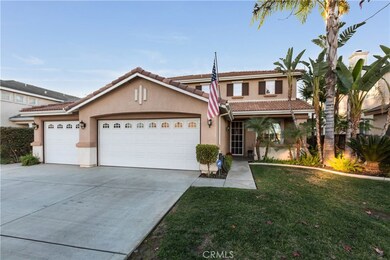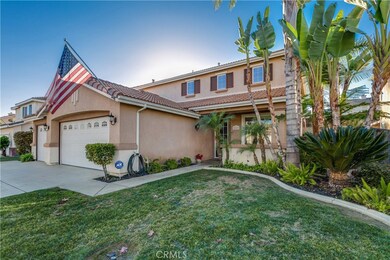
8963 Stony Brook Cir Riverside, CA 92508
Orangecrest NeighborhoodHighlights
- Pebble Pool Finish
- Primary Bedroom Suite
- Property is near a park
- Tomas Rivera Elementary School Rated A-
- Updated Kitchen
- Traditional Architecture
About This Home
As of December 2024This Stunning 4 Bedroom 3 Bath home in Orangecrest is turnkey and ready for a new family. When you walk in the door the first thing you notice it is immaculate and very well cared for, the beautiful crown molding, shutters and cozy updated paint colors just draws you in and makes you feel right at home, new carpet in the family room and bedrooms just warms up the space, as you move into the kitchen it is updated with cherry cabinets and granite counter tops a beautiful stone back splash, lots of counter space with new stainless steel appliances, it is light bright and airy, the fireplace is the center piece of this cozy family room/dining room which is all open to the kitchen. There are four spacious bedrooms with three upstairs and one downstairs perfect for guests and/or a office. The master suite has a large bath with separate tub and shower, double sinks and a huge walk in closet space. We also have a loft upstairs which can be used as a hangout or office space, Lets move down to the gorgeous backyard with plenty of entertaining space including a salt water pool and spa, patio and a built in fire pit to enjoy any night of the week, all this and your surrounded by lush landscape. Don't wait come make this your beautiful new home today.
Last Agent to Sell the Property
DEBBIE PHELPS
REALTY MASTERS & ASSOCIATES License #01337340 Listed on: 01/24/2018

Home Details
Home Type
- Single Family
Est. Annual Taxes
- $6,097
Year Built
- Built in 1998 | Remodeled
Lot Details
- 6,970 Sq Ft Lot
- East Facing Home
- Wood Fence
- Fence is in good condition
- Landscaped
- Corners Of The Lot Have Been Marked
- Front and Back Yard Sprinklers
- Private Yard
- Lawn
- Back and Front Yard
- Density is up to 1 Unit/Acre
Parking
- 3 Car Direct Access Garage
- 3 Open Parking Spaces
- Parking Available
- Front Facing Garage
- Driveway
Home Design
- Traditional Architecture
- Turnkey
- Permanent Foundation
- Slab Foundation
- Tile Roof
- Stucco
Interior Spaces
- 2,400 Sq Ft Home
- 2-Story Property
- Built-In Features
- Crown Molding
- Ceiling Fan
- Plantation Shutters
- Custom Window Coverings
- Family Room with Fireplace
- Family Room Off Kitchen
- Living Room
- Loft
- Pool Views
- Laundry Room
Kitchen
- Updated Kitchen
- Open to Family Room
- Eat-In Kitchen
- <<doubleOvenToken>>
- Gas Oven
- <<microwave>>
- Dishwasher
- Kitchen Island
- Granite Countertops
- Disposal
Bedrooms and Bathrooms
- 4 Bedrooms | 1 Main Level Bedroom
- Primary Bedroom Suite
- Walk-In Closet
- 3 Full Bathrooms
- Dual Vanity Sinks in Primary Bathroom
- Private Water Closet
- Soaking Tub
- Separate Shower
Home Security
- Home Security System
- Carbon Monoxide Detectors
- Fire and Smoke Detector
Pool
- Pebble Pool Finish
- Heated In Ground Pool
- Heated Spa
- In Ground Spa
- Saltwater Pool
Outdoor Features
- Covered patio or porch
- Fire Pit
- Exterior Lighting
Location
- Property is near a park
- Suburban Location
Schools
- Riviera Elementary School
- Earhart Middle School
- King High School
Utilities
- Central Heating and Cooling System
- Phone Available
- Cable TV Available
Community Details
- No Home Owners Association
Listing and Financial Details
- Tax Lot 35
- Tax Tract Number 9075
- Assessor Parcel Number 294473015
Ownership History
Purchase Details
Home Financials for this Owner
Home Financials are based on the most recent Mortgage that was taken out on this home.Purchase Details
Home Financials for this Owner
Home Financials are based on the most recent Mortgage that was taken out on this home.Purchase Details
Home Financials for this Owner
Home Financials are based on the most recent Mortgage that was taken out on this home.Purchase Details
Purchase Details
Home Financials for this Owner
Home Financials are based on the most recent Mortgage that was taken out on this home.Similar Homes in Riverside, CA
Home Values in the Area
Average Home Value in this Area
Purchase History
| Date | Type | Sale Price | Title Company |
|---|---|---|---|
| Grant Deed | $765,000 | First American Title | |
| Deed | -- | None Listed On Document | |
| Grant Deed | $765,000 | First American Title | |
| Interfamily Deed Transfer | -- | First American Title Company | |
| Grant Deed | $494,000 | Ticor Title | |
| Grant Deed | -- | Fidelity National Title | |
| Grant Deed | $177,000 | First American Title Co |
Mortgage History
| Date | Status | Loan Amount | Loan Type |
|---|---|---|---|
| Open | $43,000 | Credit Line Revolving | |
| Open | $612,000 | New Conventional | |
| Closed | $612,000 | New Conventional | |
| Previous Owner | $395,200 | New Conventional | |
| Previous Owner | $395,200 | New Conventional | |
| Previous Owner | $395,200 | New Conventional | |
| Previous Owner | $300,500 | New Conventional | |
| Previous Owner | $303,200 | New Conventional | |
| Previous Owner | $163,193 | Unknown | |
| Previous Owner | $100,000 | Stand Alone Second | |
| Previous Owner | $71,000 | Stand Alone Second | |
| Previous Owner | $376,000 | Unknown | |
| Previous Owner | $51,500 | Stand Alone Second | |
| Previous Owner | $60,108 | Unknown | |
| Previous Owner | $36,300 | Credit Line Revolving | |
| Previous Owner | $268,000 | Unknown | |
| Previous Owner | $51,791 | Construction | |
| Previous Owner | $168,100 | Purchase Money Mortgage |
Property History
| Date | Event | Price | Change | Sq Ft Price |
|---|---|---|---|---|
| 12/16/2024 12/16/24 | Sold | $765,000 | +2.0% | $352 / Sq Ft |
| 11/12/2024 11/12/24 | Pending | -- | -- | -- |
| 10/29/2024 10/29/24 | Price Changed | $750,000 | -3.8% | $345 / Sq Ft |
| 10/25/2024 10/25/24 | For Sale | $780,000 | +57.9% | $359 / Sq Ft |
| 03/12/2018 03/12/18 | Sold | $494,000 | +1.9% | $206 / Sq Ft |
| 02/01/2018 02/01/18 | Pending | -- | -- | -- |
| 02/01/2018 02/01/18 | For Sale | $485,000 | -1.8% | $202 / Sq Ft |
| 01/29/2018 01/29/18 | Off Market | $494,000 | -- | -- |
| 01/24/2018 01/24/18 | For Sale | $485,000 | -- | $202 / Sq Ft |
Tax History Compared to Growth
Tax History
| Year | Tax Paid | Tax Assessment Tax Assessment Total Assessment is a certain percentage of the fair market value that is determined by local assessors to be the total taxable value of land and additions on the property. | Land | Improvement |
|---|---|---|---|---|
| 2023 | $6,097 | $540,257 | $109,363 | $430,894 |
| 2022 | $5,958 | $529,665 | $107,219 | $422,446 |
| 2021 | $5,876 | $519,280 | $105,117 | $414,163 |
| 2020 | $5,832 | $513,957 | $104,040 | $409,917 |
| 2019 | $5,722 | $503,880 | $102,000 | $401,880 |
| 2018 | $2,956 | $263,714 | $48,213 | $215,501 |
| 2017 | $3,040 | $258,544 | $47,268 | $211,276 |
| 2016 | $2,914 | $253,476 | $46,342 | $207,134 |
| 2015 | $2,884 | $249,671 | $45,647 | $204,024 |
| 2014 | $2,887 | $244,782 | $44,753 | $200,029 |
Agents Affiliated with this Home
-
MICHAEL PIERPOINT
M
Seller's Agent in 2024
MICHAEL PIERPOINT
WESTCOE REALTORS INC
(951) 743-2481
3 in this area
6 Total Sales
-
Angelica Gregory

Buyer's Agent in 2024
Angelica Gregory
T.N.G. Real Estate Consultants
(562) 556-1519
1 in this area
56 Total Sales
-
D
Seller's Agent in 2018
DEBBIE PHELPS
REALTY MASTERS & ASSOCIATES
-
Lynn Lamberson

Seller Co-Listing Agent in 2018
Lynn Lamberson
REALTY MASTERS & ASSOCIATES
(951) 897-6364
25 Total Sales
-
Allison West-Ferguson

Buyer's Agent in 2018
Allison West-Ferguson
RE/MAX
(909) 556-6254
1 in this area
67 Total Sales
Map
Source: California Regional Multiple Listing Service (CRMLS)
MLS Number: IV18017392
APN: 294-473-015
- 8946 Burlington Cir
- 20776 Freeport Dr
- 20895 Parish Place
- 20770 Stony Brook Cir
- 20727 Stony Brook Cir
- 8840 Greenlawn St
- 8719 Medford St
- 8932 Mesa Oak Dr
- 8761 Sandhill Dr
- 20858 Bakal Dr
- 20865 Westbury Rd
- 20890 Westbury Rd
- 8340 Rosemary Dr
- 20800 Brana Rd
- 8347 Clover Creek Rd
- 20241 Edmund Rd
- 8976 Morning Hills Dr
- 8309 Clover Creek Rd
- 8949 Morning Hills Dr
- 20642 Iris Canyon Rd
