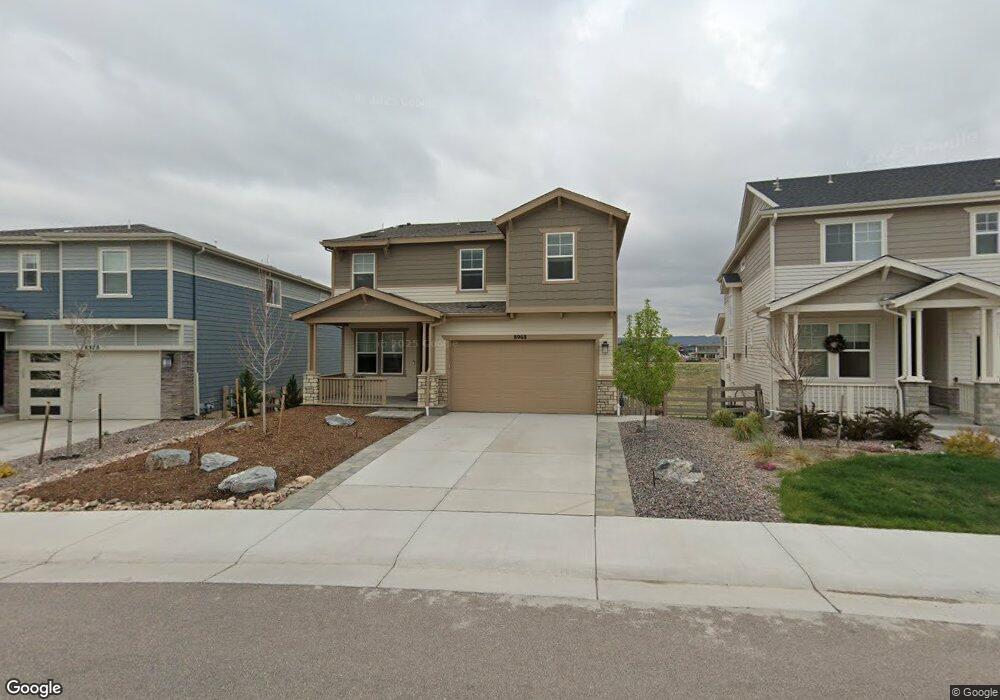8968 Fraser River St Littleton, CO 80125
Sterling Ranch NeighborhoodEstimated Value: $848,000 - $931,254
4
Beds
4
Baths
2,512
Sq Ft
$354/Sq Ft
Est. Value
About This Home
This home is located at 8968 Fraser River St, Littleton, CO 80125 and is currently estimated at $889,064, approximately $353 per square foot. 8968 Fraser River St is a home with nearby schools including Ranch View Middle School and Thunderridge High School.
Ownership History
Date
Name
Owned For
Owner Type
Purchase Details
Closed on
Jan 20, 2022
Sold by
Taylor Morrison Of Colorado Inc
Bought by
Bortz John Chapman and Carlile-Bortz Jennifer L
Current Estimated Value
Home Financials for this Owner
Home Financials are based on the most recent Mortgage that was taken out on this home.
Original Mortgage
$362,000
Outstanding Balance
$335,503
Interest Rate
3.55%
Mortgage Type
New Conventional
Estimated Equity
$553,561
Create a Home Valuation Report for This Property
The Home Valuation Report is an in-depth analysis detailing your home's value as well as a comparison with similar homes in the area
Home Values in the Area
Average Home Value in this Area
Purchase History
| Date | Buyer | Sale Price | Title Company |
|---|---|---|---|
| Bortz John Chapman | $973,783 | None Listed On Document |
Source: Public Records
Mortgage History
| Date | Status | Borrower | Loan Amount |
|---|---|---|---|
| Open | Bortz John Chapman | $362,000 |
Source: Public Records
Tax History Compared to Growth
Tax History
| Year | Tax Paid | Tax Assessment Tax Assessment Total Assessment is a certain percentage of the fair market value that is determined by local assessors to be the total taxable value of land and additions on the property. | Land | Improvement |
|---|---|---|---|---|
| 2024 | $9,348 | $56,040 | $7,640 | $48,400 |
| 2023 | $9,392 | $56,040 | $7,640 | $48,400 |
| 2022 | $3,488 | $20,330 | $5,640 | $14,690 |
| 2021 | $2,967 | $20,330 | $5,640 | $14,690 |
| 2020 | $1,849 | $10,840 | $10,840 | $0 |
| 2019 | $1,058 | $6,190 | $6,190 | $0 |
Source: Public Records
Map
Nearby Homes
- 8024 Sterling Ranch Ave Unit C
- 7054 Watercress Dr
- Plan 5 at Ascent Village at Sterling Ranch - Harmony at Sterling Ranch
- Plan 4 at Ascent Village at Sterling Ranch - Harmony at Sterling Ranch
- Plan 2 at Ascent Village at Sterling Ranch - Duet at Sterling Ranch
- Plan 3 at Ascent Village at Sterling Ranch - Duet at Sterling Ranch
- Plan 6 at Ascent Village at Sterling Ranch - Harmony at Sterling Ranch
- Plan 2 at Ascent Village at Sterling Ranch - Harmony at Sterling Ranch
- Plan 1 at Ascent Village at Sterling Ranch - Duet at Sterling Ranch
- Plan 1 at Ascent Village at Sterling Ranch - Harmony at Sterling Ranch
- Plan 3 at Ascent Village at Sterling Ranch - Harmony at Sterling Ranch
- 9099 Fraser River St
- 7267 Prairie Sage Place
- 8102 Adams Fork Ave
- 8958 Whiteclover St
- Ridgway Plan at Ascent Village at Sterling Ranch - Town Collection
- Granby Plan at Ascent Village at Sterling Ranch - Town Collection
- Buena Vista Plan at Ascent Village at Sterling Ranch - Town Collection
- Eagle Plan at Ascent Village at Sterling Ranch - Town Collection
- Estes Plan at Ascent Village at Sterling Ranch - Town Collection
- 8978 Fraser River St
- 8958 Fraser River St
- 8988 Fraser River St
- 8948 Fraser River St
- 8979 Fraser River St
- 8938 Fraser River St
- 8963 Fraser River St
- 8998 Fraser River St
- 9008 Fraser River St
- 8991 Fraser River St
- 8999 Fraser River St
- 8941 Fraser River St
- 9018 Fraser River St
- 9028 Fraser River St
- 7966 Williams Fork Ave
- 7975 Sterling Ranch Ave
- 7956 Williams Fork Ave
- 9025 Fraser River St
- 9038 Fraser River St
- 7981 Sterling Ranch Ave
