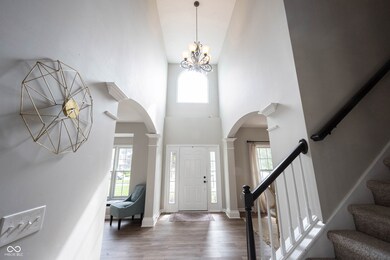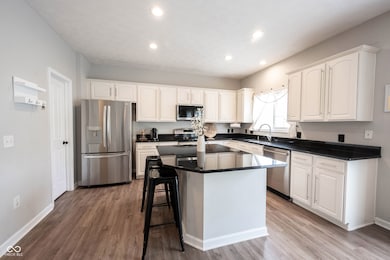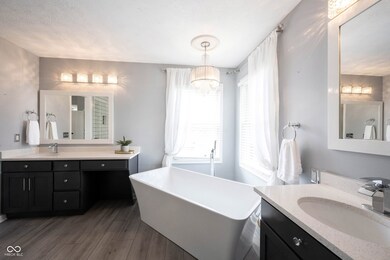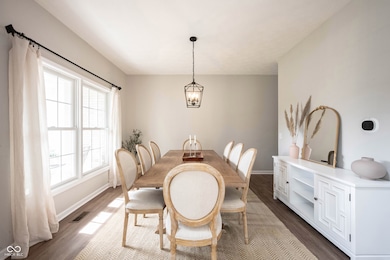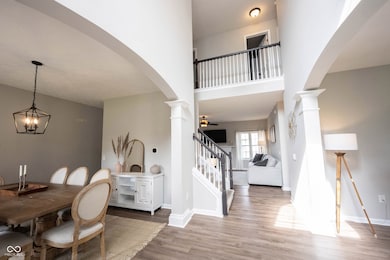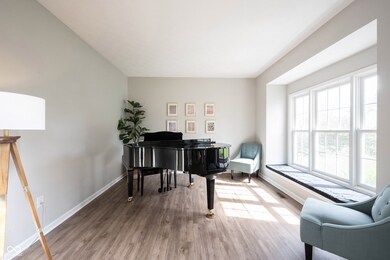
8970 Buttercup Ct Noblesville, IN 46060
Estimated payment $3,334/month
Highlights
- Mature Trees
- Deck
- Traditional Architecture
- Stony Creek Elementary School Rated A-
- Cathedral Ceiling
- Covered patio or porch
About This Home
Welcome to this spacious and stylish 4-bedroom, 2.5-bath home located on a quiet cul-de-sac in the highly sought-after Sommerwood neighborhood. Just steps from the scenic Nickel Plate Trail and a short walk to the community playground and pool, this location offers the perfect blend of tranquility and convenience with quick access to Noblesville, Fishers, and Carmel. Inside, you'll find an updated kitchen featuring granite countertops, white cabinetry, large island, and stainless steel appliances-ideal for entertaining or everyday living. The main floor boasts newer LVP flooring, a dedicated office space (perfect for remote work or a play/craft room for kids), as well as formal dining and living rooms. The finished basement adds additional living space for a rec room, home theater, or workout area. Upstairs, the spacious primary suite includes a versatile bonus room (perfect as a second office, nursery, or home gym), plus a spa-like ensuite bath offering a serene retreat at the end of your day. With a 3-car garage and thoughtful upgrades throughout, this home has everything you need. Welcome home!
Listing Agent
Keller Williams Indy Metro NE Brokerage Email: jana.hillen@kw.com License #RB19000812 Listed on: 05/29/2025

Co-Listing Agent
Keller Williams Indy Metro NE Brokerage Email: jana.hillen@kw.com License #RB14043360
Home Details
Home Type
- Single Family
Est. Annual Taxes
- $5,602
Year Built
- Built in 2003
Lot Details
- 0.29 Acre Lot
- Cul-De-Sac
- Mature Trees
HOA Fees
- $42 Monthly HOA Fees
Parking
- 3 Car Attached Garage
Home Design
- Traditional Architecture
- Brick Exterior Construction
- Vinyl Siding
- Concrete Perimeter Foundation
Interior Spaces
- 2-Story Property
- Cathedral Ceiling
- Paddle Fans
- Gas Log Fireplace
- Window Screens
- Entrance Foyer
- Great Room with Fireplace
- Finished Basement
- Sump Pump
- Attic Access Panel
- Security System Leased
Kitchen
- Eat-In Kitchen
- Breakfast Bar
- Electric Oven
- <<builtInMicrowave>>
- Dishwasher
- Kitchen Island
Flooring
- Carpet
- Vinyl Plank
Bedrooms and Bathrooms
- 4 Bedrooms
- Walk-In Closet
- Dual Vanity Sinks in Primary Bathroom
Outdoor Features
- Deck
- Covered patio or porch
- Playground
Schools
- Stony Creek Elementary School
- Noblesville East Middle School
- Noblesville High School
Utilities
- Forced Air Heating System
- Programmable Thermostat
- Gas Water Heater
Community Details
- Association fees include home owners, maintenance, parkplayground, management, snow removal
- Association Phone (317) 710-7502
- Sommerwood Subdivision
- Property managed by Four Seasons Property Management
- The community has rules related to covenants, conditions, and restrictions
Listing and Financial Details
- Legal Lot and Block 113 / 4
- Assessor Parcel Number 291118005014000013
Map
Home Values in the Area
Average Home Value in this Area
Tax History
| Year | Tax Paid | Tax Assessment Tax Assessment Total Assessment is a certain percentage of the fair market value that is determined by local assessors to be the total taxable value of land and additions on the property. | Land | Improvement |
|---|---|---|---|---|
| 2024 | $5,601 | $439,300 | $76,300 | $363,000 |
| 2023 | $5,601 | $448,200 | $76,300 | $371,900 |
| 2022 | $4,102 | $371,500 | $76,300 | $295,200 |
| 2021 | $4,102 | $319,200 | $76,300 | $242,900 |
| 2020 | $4,069 | $307,800 | $76,300 | $231,500 |
| 2019 | $3,732 | $297,500 | $42,500 | $255,000 |
| 2018 | $3,529 | $275,300 | $42,500 | $232,800 |
| 2017 | $3,266 | $266,500 | $42,500 | $224,000 |
| 2016 | $3,104 | $256,700 | $42,500 | $214,200 |
| 2014 | $2,932 | $242,000 | $44,000 | $198,000 |
| 2013 | $2,932 | $232,200 | $44,000 | $188,200 |
Property History
| Date | Event | Price | Change | Sq Ft Price |
|---|---|---|---|---|
| 05/30/2025 05/30/25 | Pending | -- | -- | -- |
| 05/29/2025 05/29/25 | For Sale | $510,000 | +36.7% | $148 / Sq Ft |
| 09/08/2020 09/08/20 | Sold | $373,000 | 0.0% | $138 / Sq Ft |
| 08/09/2020 08/09/20 | Pending | -- | -- | -- |
| 08/07/2020 08/07/20 | For Sale | $373,000 | +34.2% | $138 / Sq Ft |
| 10/20/2014 10/20/14 | Sold | $278,000 | -4.1% | $83 / Sq Ft |
| 09/23/2014 09/23/14 | Pending | -- | -- | -- |
| 09/20/2014 09/20/14 | For Sale | $289,900 | -- | $87 / Sq Ft |
Purchase History
| Date | Type | Sale Price | Title Company |
|---|---|---|---|
| Warranty Deed | -- | Chicago Title Company Llc | |
| Warranty Deed | -- | Chicago Title Co Llc | |
| Corporate Deed | -- | -- |
Mortgage History
| Date | Status | Loan Amount | Loan Type |
|---|---|---|---|
| Open | $324,510 | New Conventional | |
| Previous Owner | $273,000 | New Conventional | |
| Previous Owner | $270,000 | New Conventional | |
| Previous Owner | $21,100 | Credit Line Revolving | |
| Previous Owner | $259,250 | New Conventional | |
| Previous Owner | $264,100 | New Conventional | |
| Previous Owner | $206,250 | New Conventional | |
| Previous Owner | $217,100 | New Conventional | |
| Previous Owner | $244,650 | Purchase Money Mortgage |
Similar Homes in Noblesville, IN
Source: MIBOR Broker Listing Cooperative®
MLS Number: 22036750
APN: 29-11-18-005-014.000-013
- 8904 Carnation Dr
- 15075 Windsor Ln
- 8909 Carnation Dr
- 110 Leichester Ct
- 511 Canterbury Ct
- 303 Wellington Overlook
- 8827 Lindsey Ct
- 310 Wellington Overlook
- 8578 Nolan Dr
- 8266 Glacier Ridge Dr
- 14474 Treasure Creek Ln
- 14407 Bryn Mawr Dr
- 14442 Treasure Creek Ln
- 14184 Dickinson Ct
- 8612 Weaver Woods Place
- 14079 Woodlark Dr
- 4 Indiana 37
- 9682 Angelica Dr
- 51 Glasgow Ln
- 14309 Shooting Star Dr

