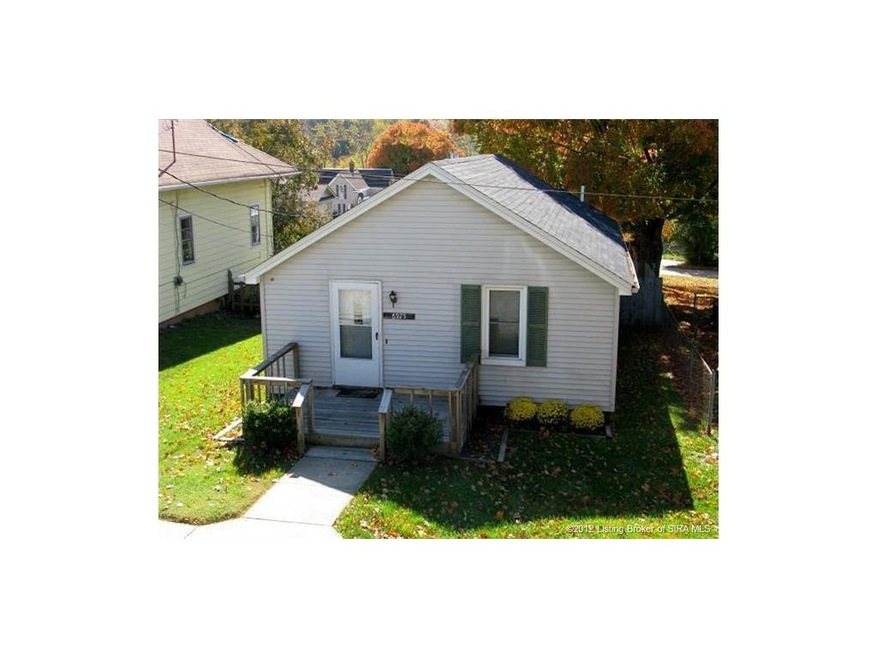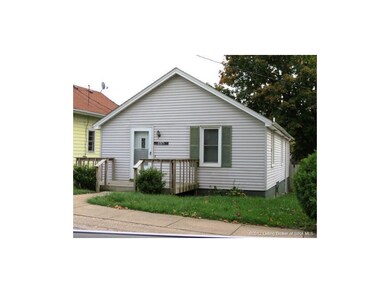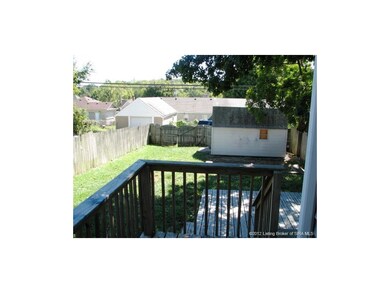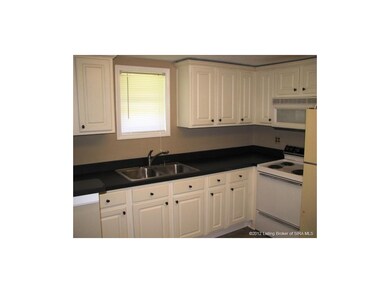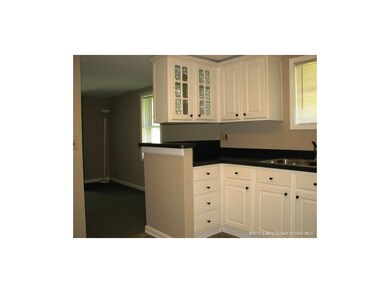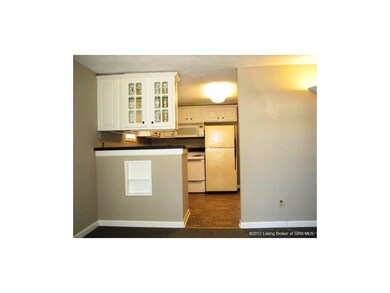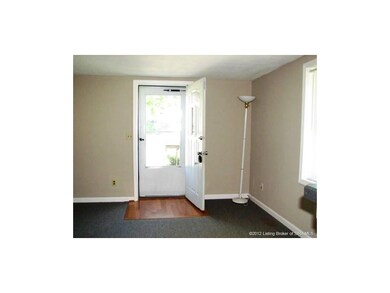8975 High St Georgetown, IN 47122
Highlights
- Deck
- First Floor Utility Room
- Thermal Windows
- Georgetown Elementary School Rated A-
- Fenced Yard
- Shed
About This Home
As of September 2018Affordable DOLLHOUSE! Up-to-date decor plus, all the big stuff is new. Roof, HVAC, doors, double-tilt windows, insulation & water heater. There's updated paint and flooring too. KIT and Bath have been totally redone with new cabinets and fixtures. Kit has LOTS of bright white cabinets, some w/ glass front accents. Maintenance free exterior. Both front and back decks have been redone and the deep yard is privacy fenced. 2-story shed out back offers TONS of storage and is accessible from alley. This home is approx 2 blocks from Georgetown elem. Currently no exemptions filed. State tax site estimates annual taxes $250/yr for owner occupied. Sq ft & rm sz approx.
Home Details
Home Type
- Single Family
Est. Annual Taxes
- $874
Year Built
- Built in 1950
Lot Details
- 3,920 Sq Ft Lot
- Lot Dimensions are 38 x 100
- Fenced Yard
Home Design
- Frame Construction
Interior Spaces
- 744 Sq Ft Home
- 1-Story Property
- Thermal Windows
- Blinds
- First Floor Utility Room
- Crawl Space
Kitchen
- Oven or Range
- Microwave
Bedrooms and Bathrooms
- 2 Bedrooms
- 1 Full Bathroom
Laundry
- Dryer
- Washer
Outdoor Features
- Deck
- Shed
Utilities
- Central Air
- Heat Pump System
- Electric Water Heater
Listing and Financial Details
- Assessor Parcel Number 220203300343000003
Ownership History
Purchase Details
Home Financials for this Owner
Home Financials are based on the most recent Mortgage that was taken out on this home.Purchase Details
Home Financials for this Owner
Home Financials are based on the most recent Mortgage that was taken out on this home.Purchase Details
Home Financials for this Owner
Home Financials are based on the most recent Mortgage that was taken out on this home.Map
Home Values in the Area
Average Home Value in this Area
Purchase History
| Date | Type | Sale Price | Title Company |
|---|---|---|---|
| Warranty Deed | -- | None Available | |
| Warranty Deed | -- | Kemp Title Agency Llc | |
| Deed | $55,000 | -- |
Mortgage History
| Date | Status | Loan Amount | Loan Type |
|---|---|---|---|
| Open | $87,373 | New Conventional | |
| Previous Owner | $51,058 | FHA | |
| Previous Owner | $40,000 | New Conventional |
Property History
| Date | Event | Price | Change | Sq Ft Price |
|---|---|---|---|---|
| 09/07/2018 09/07/18 | Sold | $86,500 | +1.8% | $116 / Sq Ft |
| 08/02/2018 08/02/18 | Pending | -- | -- | -- |
| 07/26/2018 07/26/18 | For Sale | $85,000 | +63.5% | $114 / Sq Ft |
| 03/04/2016 03/04/16 | Sold | $52,000 | -13.2% | $70 / Sq Ft |
| 01/10/2016 01/10/16 | Pending | -- | -- | -- |
| 12/06/2015 12/06/15 | For Sale | $59,900 | +8.9% | $81 / Sq Ft |
| 06/14/2013 06/14/13 | Sold | $55,000 | -8.2% | $74 / Sq Ft |
| 04/23/2013 04/23/13 | Pending | -- | -- | -- |
| 03/26/2013 03/26/13 | For Sale | $59,900 | -- | $81 / Sq Ft |
Tax History
| Year | Tax Paid | Tax Assessment Tax Assessment Total Assessment is a certain percentage of the fair market value that is determined by local assessors to be the total taxable value of land and additions on the property. | Land | Improvement |
|---|---|---|---|---|
| 2024 | $366 | $62,600 | $12,700 | $49,900 |
| 2023 | $366 | $66,600 | $12,700 | $53,900 |
| 2022 | $314 | $63,700 | $12,700 | $51,000 |
| 2021 | $287 | $59,500 | $12,700 | $46,800 |
| 2020 | $287 | $59,900 | $12,700 | $47,200 |
| 2019 | $256 | $55,900 | $12,700 | $43,200 |
| 2018 | $262 | $55,500 | $12,700 | $42,800 |
| 2017 | $234 | $48,900 | $12,700 | $36,200 |
| 2016 | $272 | $48,700 | $12,700 | $36,000 |
| 2014 | $880 | $43,800 | $12,700 | $31,100 |
| 2013 | -- | $42,900 | $12,700 | $30,200 |
Source: Southern Indiana REALTORS® Association
MLS Number: 201302184
APN: 22-02-03-300-343.000-003
- 8126 Autumn Dr
- 9375 State Road 64
- 128 Walts Rd
- 7013 Dylan (Lot 418) Cir
- 9410 Wolfe Cemetery Rd
- 8056 Hudson Ln
- 0 Wolfe Cemetery Rd
- 7012 Dylan (Lot 405) Cir
- 7505 Evergreen Way
- 1 +/- AC Cooks Mill Rd
- 7418 Cove Way
- 9605 Cooks Mill Rd
- 1015 Oskin Dr
- 1029 Oskin Dr Unit 226
- 1031 Oskin Dr Unit 227
- 1026 Oskin Dr Unit 208
- 8550 Corydon Ridge Rd
- 1203 Old Salem Rd
- 1904 Lavendar Hill
- 8104 Zelpha Blvd
