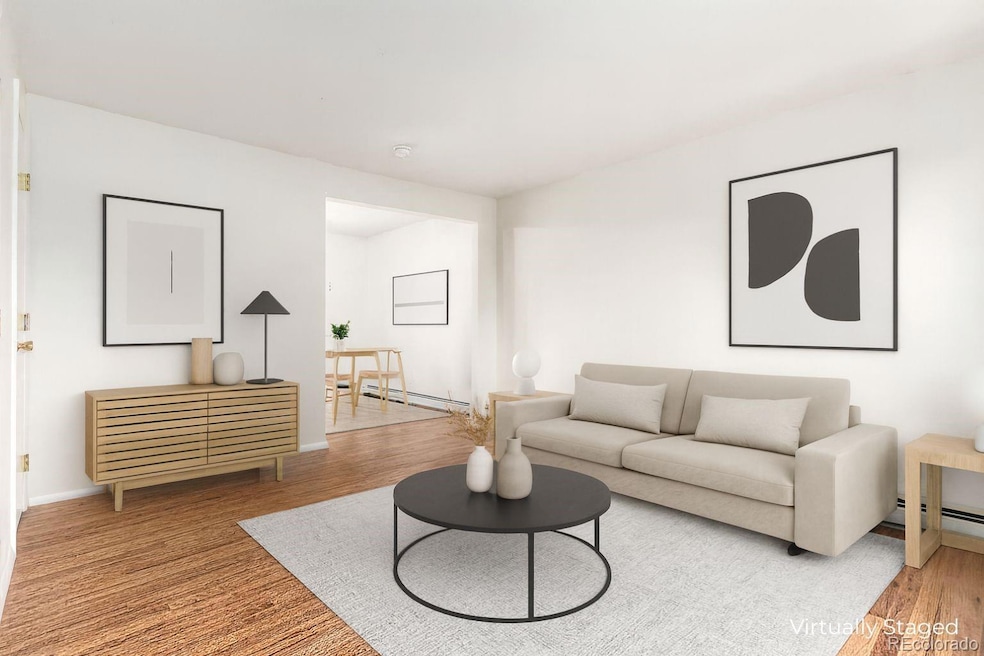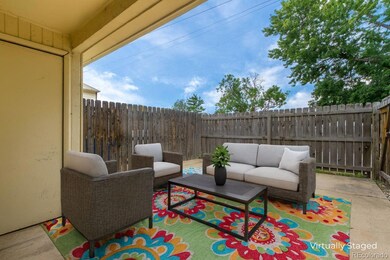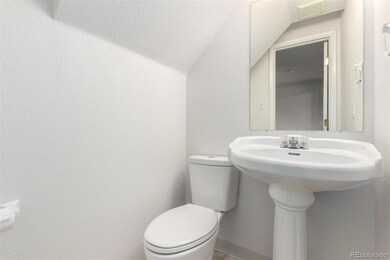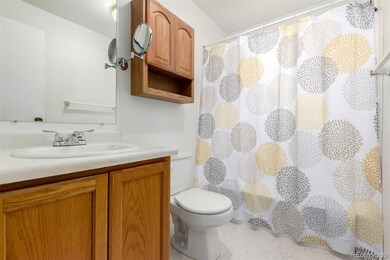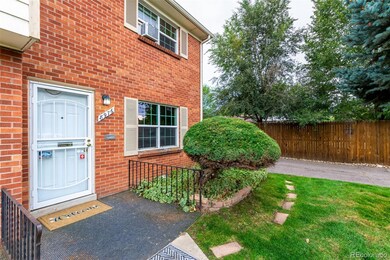8976 W 46th Place Unit 8976 Wheat Ridge, CO 80033
Kipling NeighborhoodEstimated payment $1,988/month
Highlights
- Contemporary Architecture
- Wood Flooring
- Patio
- Property is near public transit
- Eat-In Kitchen
- 4-minute walk to Boyd's Crossing Park
About This Home
Tucked into a quiet Wheat Ridge setting surrounded by mature trees and neighborhood charm, this end-unit townhome offers a bright, refreshed interior and a connection to everything the city loves. The main level feels open and welcoming with warm hardwood floors, natural light, and a seamless flow from the living room to the kitchen and outdoor patio. Step outside to your own private fenced retreat—perfect for morning coffee or evenings under the Colorado sky. Upstairs, two restful bedrooms and a full bath create a peaceful escape, joined by new carpet on the stairs and fresh paint throughout. The home includes one dedicated parking space and is part of a self-managed six-unit HOA, where neighbors take pride in maintaining the community together. Enjoy the best of both nature and convenience—just blocks to public transit, approximately 1/2 mile to Boyd’s Crossing Park, and minutes to Clear Creek Trail, Wheat Ridge Greenbelt, and Olde Town Arvada’s shops and restaurants. Easy access to W 38th Ave, Kipling St, and I-70 connects you to downtown Denver in minutes. A comfortable Wheat Ridge hideaway blending character, simplicity, and a sense of place—ready to welcome its next chapter.
Listing Agent
Keller Williams Advantage Realty LLC Brokerage Email: tyson.murray@kw.com,303-549-8118 License #100080416 Listed on: 09/20/2025

Co-Listing Agent
The Phoenix
Keller Williams Advantage Realty LLC Brokerage Email: tyson.murray@kw.com,303-549-8118
Townhouse Details
Home Type
- Townhome
Est. Annual Taxes
- $1,401
Year Built
- Built in 1962
Lot Details
- 1 Common Wall
- North Facing Home
- Property is Fully Fenced
- Landscaped
HOA Fees
- $400 Monthly HOA Fees
Home Design
- Contemporary Architecture
- Entry on the 1st floor
- Brick Exterior Construction
- Frame Construction
- Composition Roof
Interior Spaces
- 791 Sq Ft Home
- 2-Story Property
- Ceiling Fan
- Living Room
- Dining Room
Kitchen
- Eat-In Kitchen
- Oven
- Range
- Dishwasher
- Laminate Countertops
- Disposal
Flooring
- Wood
- Carpet
- Tile
Bedrooms and Bathrooms
- 2 Bedrooms
Laundry
- Laundry in unit
- Dryer
- Washer
Home Security
Parking
- 1 Parking Space
- Driveway
Schools
- Pennington Elementary School
- Everitt Middle School
- Wheat Ridge High School
Utilities
- No Cooling
- Radiant Heating System
- 110 Volts
- Water Heater
Additional Features
- Patio
- Property is near public transit
Listing and Financial Details
- Exclusions: personal items and staging
- Assessor Parcel Number 152532
Community Details
Overview
- Association fees include gas, heat, insurance, ground maintenance, maintenance structure, sewer, trash, water
- 6 Units
- Kingsbrooke HOA, Phone Number (303) 332-4230
- Kingsbrooke Condominiums Subdivision
Security
- Carbon Monoxide Detectors
- Fire and Smoke Detector
Map
Home Values in the Area
Average Home Value in this Area
Tax History
| Year | Tax Paid | Tax Assessment Tax Assessment Total Assessment is a certain percentage of the fair market value that is determined by local assessors to be the total taxable value of land and additions on the property. | Land | Improvement |
|---|---|---|---|---|
| 2024 | $1,402 | $15,118 | $6,030 | $9,088 |
| 2023 | $1,402 | $15,118 | $6,030 | $9,088 |
| 2022 | $1,289 | $13,837 | $4,170 | $9,667 |
| 2021 | $1,308 | $14,235 | $4,290 | $9,945 |
| 2020 | $1,278 | $13,943 | $4,290 | $9,653 |
| 2019 | $1,261 | $13,943 | $4,290 | $9,653 |
| 2018 | $1,013 | $10,887 | $3,600 | $7,287 |
| 2017 | $922 | $10,887 | $3,600 | $7,287 |
| 2016 | $758 | $8,381 | $2,706 | $5,675 |
| 2015 | $532 | $8,381 | $2,706 | $5,675 |
| 2014 | $532 | $5,532 | $2,229 | $3,303 |
Property History
| Date | Event | Price | List to Sale | Price per Sq Ft |
|---|---|---|---|---|
| 11/14/2025 11/14/25 | Price Changed | $278,980 | 0.0% | $353 / Sq Ft |
| 11/08/2025 11/08/25 | Price Changed | $278,985 | 0.0% | $353 / Sq Ft |
| 10/30/2025 10/30/25 | Price Changed | $278,990 | 0.0% | $353 / Sq Ft |
| 10/24/2025 10/24/25 | Price Changed | $278,995 | 0.0% | $353 / Sq Ft |
| 10/09/2025 10/09/25 | Price Changed | $279,000 | -3.8% | $353 / Sq Ft |
| 09/20/2025 09/20/25 | For Sale | $290,000 | -- | $367 / Sq Ft |
Purchase History
| Date | Type | Sale Price | Title Company |
|---|---|---|---|
| Interfamily Deed Transfer | -- | None Available | |
| Interfamily Deed Transfer | -- | None Available | |
| Interfamily Deed Transfer | -- | None Available | |
| Warranty Deed | $127,000 | Chicago Title Co |
Mortgage History
| Date | Status | Loan Amount | Loan Type |
|---|---|---|---|
| Open | $91,575 | FHA | |
| Closed | $91,575 | FHA | |
| Closed | $114,300 | FHA |
Source: REcolorado®
MLS Number: 9914531
APN: 39-221-12-016
- 4658 Flower St Unit 4658
- 8748 W 46th Ave
- 4737 Flower St Unit 4737
- 4744 Dudley St
- 4715 Garland St
- 4752 Dover St
- 8530 W 46th Ave
- 4870 Field Ct
- 4720 Carr St
- 4785 Carr St
- 4787 Carr St
- 8945 W 49th Ave
- 9380 W 49th Ave Unit 101
- 4691 Independence St Unit 1
- 8485 W 44th Ave
- 4931 Garrison St Unit 204G
- 4201 Garland St
- 5034 Everett St Unit 102
- 5055 Cody St Unit G
- 5055 Cody St Unit B
- 4665 Field St
- 4450 Holland St Unit 2A
- 4450 Holland St Unit 3B
- 4585 Hoyt St
- 4901 Garrison St Unit 201G
- 9168 W 50th Ln
- 4665 Kipling St
- 8402 W 52nd Ave
- 4585 Yukon Ct
- 5189 Carr St
- 9700 W 51st Place
- 10251 W 44th Ave Unit 6-106
- 8479 W 52nd Place
- 5293 Carr St
- 9555 W 53rd Place
- 9211 Highland Place Unit ID1285780P
- 5223 Allison Way
- 8059 W 52nd Dr
- 10068 W 52nd Place
- 5327 Independence St Unit B
