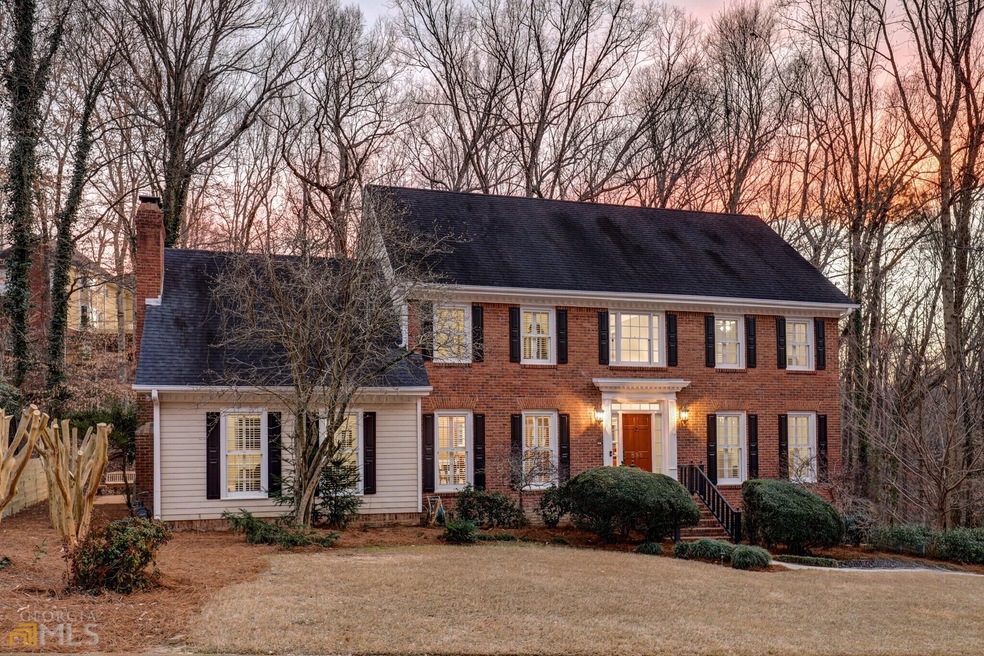This 5BR/4BA brick home is nestled on a serene .6-acre lot overlooking wooded views from a multi-level backyard outdoor oasis! This executive home has gorgeous hardwood floors on the main & upper levels, new interior/exterior paint, and plantation blinds for privacy located on the front of the home. A 2-story grand foyer welcomes guests as they head into the formal living room or large formal dining room that can easily seat big holiday gatherings. The renovated kitchen features a gorgeous stone breakfast bar island with gas cooktop, custom white cabinetry, stainless steel appliances (including main level fridge & wine cooler!), undercabinet lighting as well as a separate wet bar area. Floor-to-ceiling bay windows grace the breakfast room with gorgeous natural light throughout the day. The main level deck has two tiers for admiring the sunsets through the tree-lined backyard. The cathedral ceiling family room feels cozy yet spacious with beams, built-in bookshelves & a brick surround fireplace. A guest suite is located on the main level with a beautifully renovated full bath & two closets for ample storage. The master suite features a cathedral ceiling with beams for an open, airy feel, cozy plush new carpet installed in 2022, two large walk-in closets & a vaulted ceiling master bath with spa-inspired elements - an oversized soaking tub, dual sink vanity with ample custom storage space, & a large frameless walk-in shower with ornate tile details. 2 additional secondary bedrooms feature hardwood floors, great natural light & share an equally impressive renovated full bath. The fully finished terrace level features a full bath, den with fireplace, bonus room & tile floors. The terrace level exterior was recently renovated into an entertainer's dream in 2020-2021 with a year-round covered paver patio, built-in stone fire pit, pergola for al fresco dining, wrought iron fencing, bespoke landscape lighting, tiered garden areas & easy to maintain turf. A two-car garage & basketball hoop with a level driveway complete this lower level. This home is steps away from the Byrnwyck Swim & Tennis Club for a swim meet or tennis match with friends. Murphey Candler Park minutes away w/ gorgeous lake, trails, pavilions, pool, playground, baseball & tennis courts! Welcome to your dream home!

