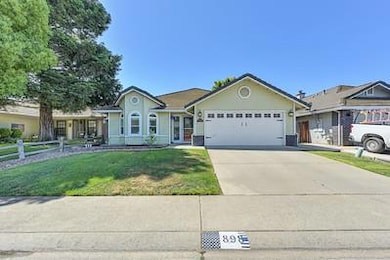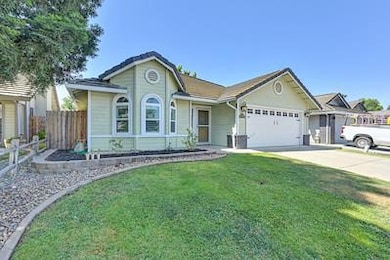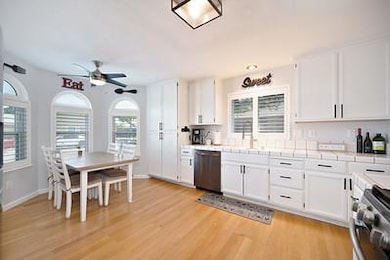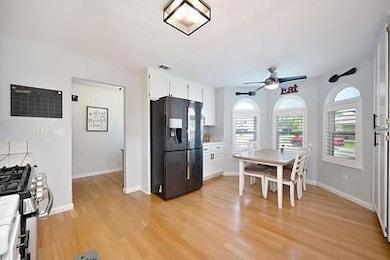Welcome to this beautifully maintained 4-bedroom, 2-bathroom home located in a quiet, family-friendly neighborhood in Galt, CA. Built in 1995 and offering nearly 1,900 sq. ft. of comfortable living space, this home is perfect for families looking for space, convenience, and a great location. Step inside to a spacious living room with laminate flooring and a cozy fireplace, and plenty of natural light. The large kitchen is a cook's dream, featuring abundant cabinet space, a generous dining area, and an open layout perfect for entertaining. A separate laundry room leads directly to the attached two-car garage with ample storage space. The primary bedroom is a relaxing retreat with plush carpet, a walk-in closet, and an updated ensuite bathroom featuring dual sinks and a stunning stone and tile shower with multiple shower heads. All bedrooms are nicely sized, and both bathrooms offer dual vanities for added convenience. Enjoy year-round comfort with central heating and air conditioning. THE HVAC IS NEW. LOW-MAINTENANCE FRONT YARD & STUNNING BACK YARD RETREAT WITH NEW DECK AND ARTIFICIAL TURF & SHED. ALL NEW GUTTERS, NEW LAMINATE FLOORING, NEW BATHROOM COUNTERS, NEW DOUBLE CAR GARAGE DOOR OPENER. REMODELED PRIMARY BATH. MUCH MORE! PRICED BELOW MARKET VALUE & SELLER MOTIVATED!







