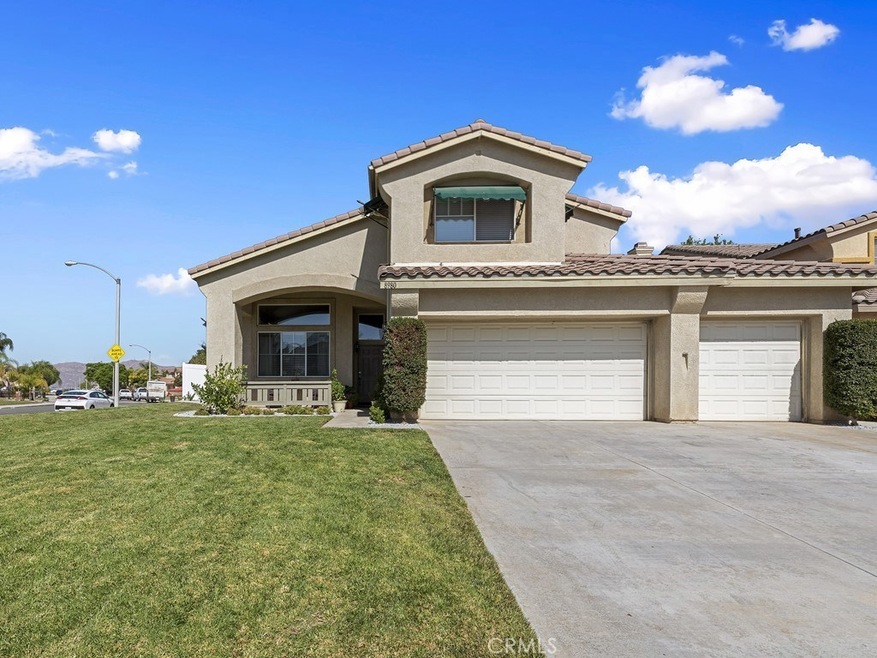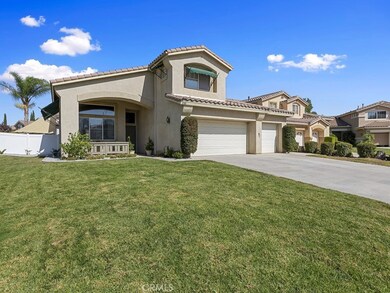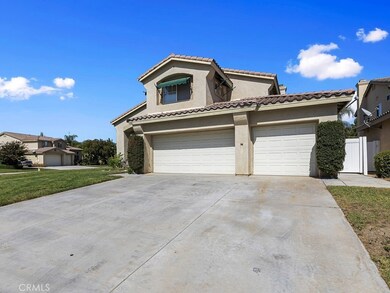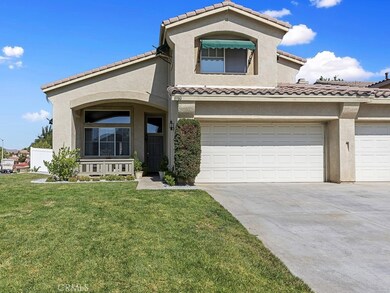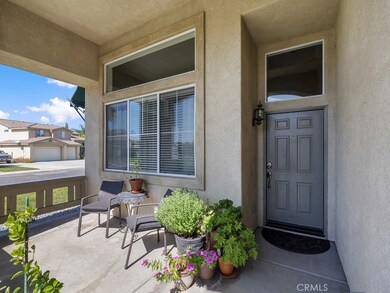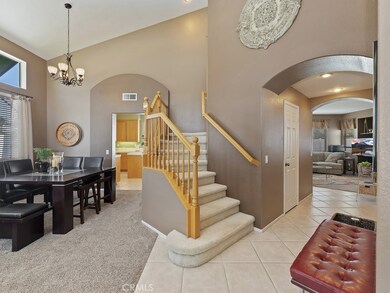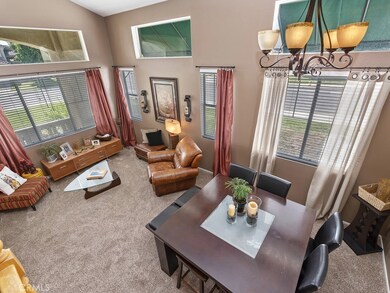
8980 Goshen Ct Riverside, CA 92508
Orangecrest NeighborhoodEstimated Value: $777,000 - $856,000
Highlights
- Cathedral Ceiling
- Main Floor Bedroom
- Corner Lot
- Tomas Rivera Elementary School Rated A-
- Bonus Room
- No HOA
About This Home
As of November 2019Absolutely gorgeous home located on corner lot of a quiet Cul-de-sac in a wonderful Orange Crest neighborhood! Imagine a quant bistro setting on your covered front porch…enjoying the peaceful surroundings! Warm interior accent tones, ceramic tile and plush new carpeting, grand archways, and soaring vaulted ceilings welcomes friends and family to the formal living and dining room! The Chef’s open kitchen features beautiful Honey-Oak cabinetry, a center Island, stainless steel appliances, a spacious breakfast nook, and walk-in pantry! The spacious family room has a media niche and a decorative fireplace adorned with ceramic tile! Also downstairs is a full bathroom, indoor laundry room and an office/den with a double door entry…possible 4th bedroom! Located upstairs is the master suite, two spacious guest bedrooms, a full guest bathroom with dual sinks, and a large open bonus/game room! A double door entry leads to the master suite with vaulted ceilings and a ceiling fan. The en-suite luxurious master bathroom has a separate walk-in shower, large tub, dual vanities, and French sliding glass doors that lead to a huge walk-in closet! Beautiful vinyl fencing enhances the lush landscaping in the backyard…excellent to enjoy family BBQ’s or entertain friends!
Last Agent to Sell the Property
Robert May
WESTCOE REALTORS INC License #00857944 Listed on: 10/07/2019

Home Details
Home Type
- Single Family
Est. Annual Taxes
- $6,102
Year Built
- Built in 2000
Lot Details
- 6,970 Sq Ft Lot
- Cul-De-Sac
- Vinyl Fence
- Fence is in excellent condition
- Landscaped
- Corner Lot
- Sprinkler System
- Back and Front Yard
Parking
- 3 Car Direct Access Garage
- Parking Available
- Two Garage Doors
Home Design
- Turnkey
- Slab Foundation
- Tile Roof
- Stucco
Interior Spaces
- 2,401 Sq Ft Home
- 2-Story Property
- Cathedral Ceiling
- Ceiling Fan
- Recessed Lighting
- Fireplace With Gas Starter
- Double Pane Windows
- Blinds
- Sliding Doors
- Panel Doors
- Family Room with Fireplace
- Family Room Off Kitchen
- Living Room
- Dining Room
- Home Office
- Bonus Room
- Neighborhood Views
- Fire and Smoke Detector
Kitchen
- Breakfast Area or Nook
- Open to Family Room
- Walk-In Pantry
- Self-Cleaning Oven
- Gas Range
- Microwave
- Water Line To Refrigerator
- Dishwasher
- Kitchen Island
- Tile Countertops
- Disposal
Flooring
- Carpet
- Tile
Bedrooms and Bathrooms
- 4 Bedrooms | 1 Main Level Bedroom
- 3 Full Bathrooms
- Dual Vanity Sinks in Primary Bathroom
- Bathtub with Shower
- Separate Shower
Laundry
- Laundry Room
- Gas Dryer Hookup
Outdoor Features
- Concrete Porch or Patio
- Exterior Lighting
- Rain Gutters
Schools
- Rivera Elementary School
- Earhart Middle School
- King High School
Utilities
- Forced Air Heating and Cooling System
- Natural Gas Connected
- Cable TV Available
Community Details
- No Home Owners Association
Listing and Financial Details
- Tax Lot 53
- Tax Tract Number 22653
- Assessor Parcel Number 294461018
Ownership History
Purchase Details
Home Financials for this Owner
Home Financials are based on the most recent Mortgage that was taken out on this home.Purchase Details
Home Financials for this Owner
Home Financials are based on the most recent Mortgage that was taken out on this home.Purchase Details
Purchase Details
Home Financials for this Owner
Home Financials are based on the most recent Mortgage that was taken out on this home.Similar Homes in Riverside, CA
Home Values in the Area
Average Home Value in this Area
Purchase History
| Date | Buyer | Sale Price | Title Company |
|---|---|---|---|
| Kim Julie B | $480,000 | Usa Ntc | |
| George Melinda | -- | Chicago Title Co | |
| George Melinda | $345,000 | Chicago Title Co | |
| Easton Renee | -- | -- | |
| Easton John D | $197,500 | Lawyers Title Company |
Mortgage History
| Date | Status | Borrower | Loan Amount |
|---|---|---|---|
| Open | Kim Julie B | $359,500 | |
| Closed | Kim Julie B | $360,000 | |
| Previous Owner | George Melinda L | $199,085 | |
| Previous Owner | George Melinda | $230,000 | |
| Previous Owner | Easton John D | $177,200 |
Property History
| Date | Event | Price | Change | Sq Ft Price |
|---|---|---|---|---|
| 11/29/2019 11/29/19 | Sold | $480,000 | -2.0% | $200 / Sq Ft |
| 10/29/2019 10/29/19 | Pending | -- | -- | -- |
| 10/07/2019 10/07/19 | For Sale | $489,900 | 0.0% | $204 / Sq Ft |
| 09/04/2015 09/04/15 | Rented | $2,200 | 0.0% | -- |
| 08/05/2015 08/05/15 | Under Contract | -- | -- | -- |
| 07/20/2015 07/20/15 | For Rent | $2,200 | +4.8% | -- |
| 06/04/2014 06/04/14 | Rented | $2,100 | 0.0% | -- |
| 06/04/2014 06/04/14 | For Rent | $2,100 | +2.4% | -- |
| 06/10/2013 06/10/13 | Rented | $2,050 | -6.0% | -- |
| 06/10/2013 06/10/13 | Under Contract | -- | -- | -- |
| 05/28/2013 05/28/13 | For Rent | $2,180 | -- | -- |
Tax History Compared to Growth
Tax History
| Year | Tax Paid | Tax Assessment Tax Assessment Total Assessment is a certain percentage of the fair market value that is determined by local assessors to be the total taxable value of land and additions on the property. | Land | Improvement |
|---|---|---|---|---|
| 2023 | $6,102 | $540,763 | $105,117 | $435,646 |
| 2022 | $5,569 | $494,670 | $103,056 | $391,614 |
| 2021 | $5,493 | $484,972 | $101,036 | $383,936 |
| 2020 | $5,452 | $480,000 | $100,000 | $380,000 |
| 2019 | $5,004 | $439,706 | $70,090 | $369,616 |
| 2018 | $4,906 | $431,085 | $68,716 | $362,369 |
| 2017 | $4,971 | $422,633 | $67,369 | $355,264 |
| 2016 | $4,728 | $414,348 | $66,049 | $348,299 |
| 2015 | $4,556 | $397,000 | $63,000 | $334,000 |
| 2014 | $4,544 | $389,000 | $62,000 | $327,000 |
Agents Affiliated with this Home
-

Seller's Agent in 2019
Robert May
WESTCOE REALTORS INC
(909) 815-6815
-
John Simcoe

Buyer's Agent in 2019
John Simcoe
Keller Williams Realty
(951) 217-8878
226 Total Sales
-
Brian Boyd
B
Seller's Agent in 2015
Brian Boyd
Boyd Real Estate
(951) 743-9645
2 in this area
34 Total Sales
-
LAUREN LEE
L
Buyer's Agent in 2014
LAUREN LEE
Tower Agency
(951) 686-3547
1 in this area
70 Total Sales
Map
Source: California Regional Multiple Listing Service (CRMLS)
MLS Number: IV19235039
APN: 294-461-018
- 8946 Burlington Cir
- 20883 Dekalb St
- 20895 Parish Place
- 8840 Greenlawn St
- 8517 Chesterfield Rd
- 20858 Bakal Dr
- 20890 Westbury Rd
- 20800 Brana Rd
- 20664 Brana Rd
- 20663 Azalea Terrace Rd
- 8444 Applegate Ct
- 20829 Indigo Point
- 8309 Clover Creek Rd
- 8976 Morning Hills Dr
- 20642 Iris Canyon Rd
- 6932 Lucia St
- 9534 Calico Trail
- 9538 Kings Ct
- 8515 Mcalpine Ln
- 9119 Santa Barbara Dr
- 8980 Goshen Ct
- 8986 Goshen Ct
- 8992 Goshen Ct
- 8972 Greenlawn St
- 8979 Greenlawn St
- 8971 Greenlawn St
- 8981 Goshen Ct
- 8987 Goshen Ct
- 8998 Goshen Ct
- 8966 Greenlawn St
- 20898 Golden Rain Rd
- 8991 Goshen Ct
- 8999 Goshen Ct
- 8965 Greenlawn St
- 8950 Burlington Cir
- 8955 Greenlawn St
- 20893 Golden Rain Rd
- 20886 Golden Rain Rd
- 20893 Dekalb St
- 8948 Greenlawn St
