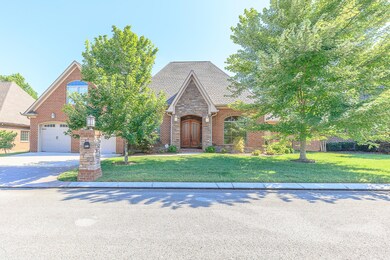Presenting a remarkable property situated in the sought-after Cedar Brook Subdivision—an exclusive enclave in East Brainerd where sophisticated living is seamlessly blended with everyday convenience. This distinguished brick and stone home rests on a tranquil cul-de-sac street, affording both seclusion and proximity to upscale shopping, major highways, and the lively energy of Cambridge Square in Ooltewah. From the moment you arrive, the property's elegant architectural features make a striking impression, complemented by mature, manicured landscaping that creates a serene retreat for relaxation or impressive gatherings. A stamped concrete entry to the driveway, sidewalk, and patio further showcase the attention to detail and superior craftsmanship found throughout this exceptional residence. Step through an elegant entryway into a foyer, where open-concept living, dining, and kitchen areas are anchored by a striking floor-to-ceiling stacked stone fireplace. Custom coffered ceilings, upgraded fixtures, and rich hardwood floors create a sense of timeless luxury, while a conditioned sunroom seamlessly connects indoors and out, overlooking the stone-walled, fully fenced backyard. Designed for those who appreciate both comfort and grandeur, the main floor features a masterfully appointed primary suite. A serene sitting area, double trey ceiling, and custom built-in closets evoke a spa-like ambiance, while the en suite bath boasts a double vanity, tiled walk-in shower, separate garden tub, and premium finishes—perfect for unwinding in style. Thoughtful details abound: custom molding graces every main floor room, soft-close cabinetry and premium granite countertops elevate the gourmet kitchen, and stainless steel appliances provide both form and function. Three bedrooms on the main floor offer privacy with a split design and an elegantly appointed hall bath.







