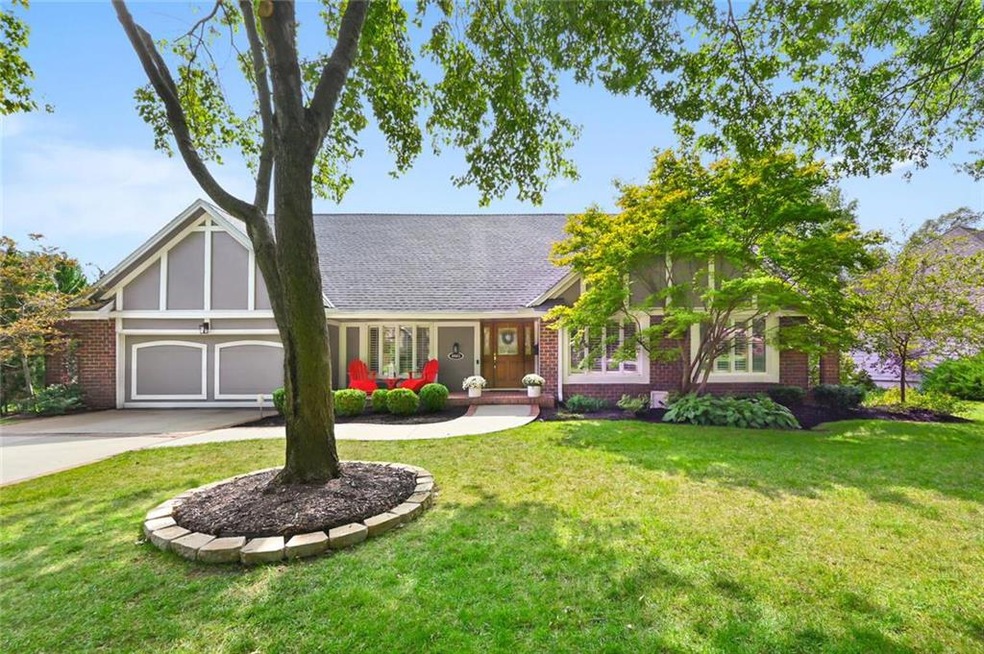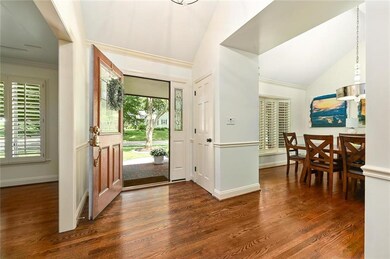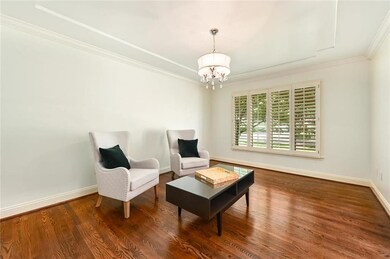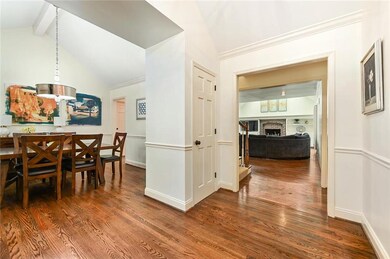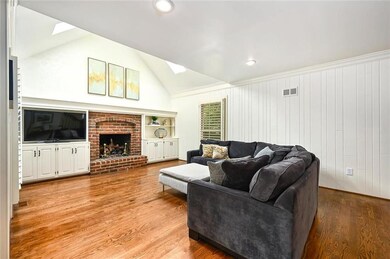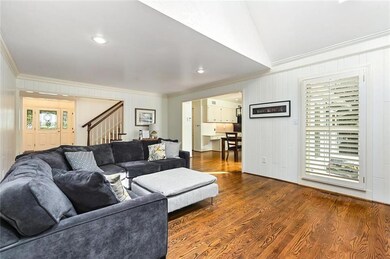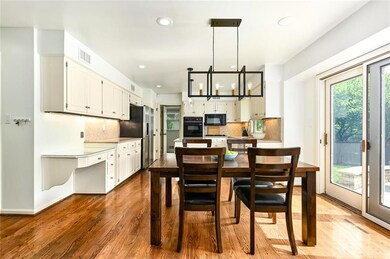
8983 Rosewood Dr Prairie Village, KS 66207
Highlights
- Deck
- Recreation Room
- Traditional Architecture
- Briarwood Elementary School Rated A
- Vaulted Ceiling
- Wood Flooring
About This Home
As of December 2023An incredible opportunity in West Riding. You'll love the eat in kitchen, formal dining and cozy family room with fireplace. Escape to your master bedroom retreat with an updated bath. Extra room for entertaining in the spacious lower level that offers rec room, wet bar and game area. Enjoy open-air living on the partly covered patio overlooking spacious fenced backyard. A prized setting within a stroll to parks and restaurants.
Last Agent to Sell the Property
Sage Sotheby's International Realty License #BR00055177 Listed on: 09/17/2020
Home Details
Home Type
- Single Family
Est. Annual Taxes
- $7,367
Year Built
- Built in 1973
Lot Details
- 0.29 Acre Lot
- Wood Fence
- Sprinkler System
- Many Trees
Parking
- 2 Car Attached Garage
- Inside Entrance
- Front Facing Garage
Home Design
- Traditional Architecture
- Composition Roof
Interior Spaces
- Wet Bar: Carpet, Ceiling Fan(s), Shades/Blinds, Hardwood, Built-in Features, Cathedral/Vaulted Ceiling, Fireplace, Kitchen Island, Pantry
- Built-In Features: Carpet, Ceiling Fan(s), Shades/Blinds, Hardwood, Built-in Features, Cathedral/Vaulted Ceiling, Fireplace, Kitchen Island, Pantry
- Vaulted Ceiling
- Ceiling Fan: Carpet, Ceiling Fan(s), Shades/Blinds, Hardwood, Built-in Features, Cathedral/Vaulted Ceiling, Fireplace, Kitchen Island, Pantry
- Skylights
- Fireplace With Gas Starter
- Shades
- Plantation Shutters
- Drapes & Rods
- Family Room with Fireplace
- Great Room
- Separate Formal Living Room
- Formal Dining Room
- Den
- Recreation Room
- Home Security System
- Finished Basement
Kitchen
- Breakfast Area or Nook
- Gas Oven or Range
- Dishwasher
- Kitchen Island
- Granite Countertops
- Laminate Countertops
- Disposal
Flooring
- Wood
- Wall to Wall Carpet
- Linoleum
- Laminate
- Stone
- Ceramic Tile
- Luxury Vinyl Plank Tile
- Luxury Vinyl Tile
Bedrooms and Bathrooms
- 4 Bedrooms
- Primary Bedroom on Main
- Cedar Closet: Carpet, Ceiling Fan(s), Shades/Blinds, Hardwood, Built-in Features, Cathedral/Vaulted Ceiling, Fireplace, Kitchen Island, Pantry
- Walk-In Closet: Carpet, Ceiling Fan(s), Shades/Blinds, Hardwood, Built-in Features, Cathedral/Vaulted Ceiling, Fireplace, Kitchen Island, Pantry
- Double Vanity
- <<tubWithShowerToken>>
Outdoor Features
- Deck
- Enclosed patio or porch
Schools
- Briarwood Elementary School
- Sm East High School
Utilities
- Central Heating and Cooling System
Community Details
- West Riding Subdivision
Listing and Financial Details
- Exclusions: See Disclosure
- Assessor Parcel Number OP81000003 0009
Ownership History
Purchase Details
Home Financials for this Owner
Home Financials are based on the most recent Mortgage that was taken out on this home.Purchase Details
Home Financials for this Owner
Home Financials are based on the most recent Mortgage that was taken out on this home.Purchase Details
Home Financials for this Owner
Home Financials are based on the most recent Mortgage that was taken out on this home.Purchase Details
Home Financials for this Owner
Home Financials are based on the most recent Mortgage that was taken out on this home.Purchase Details
Home Financials for this Owner
Home Financials are based on the most recent Mortgage that was taken out on this home.Purchase Details
Similar Homes in the area
Home Values in the Area
Average Home Value in this Area
Purchase History
| Date | Type | Sale Price | Title Company |
|---|---|---|---|
| Warranty Deed | -- | Secured Title Of Kansas City | |
| Warranty Deed | -- | Security 1St Title Llc | |
| Warranty Deed | -- | First American Title | |
| Warranty Deed | -- | Kansas City Title Inc | |
| Warranty Deed | -- | None Available | |
| Warranty Deed | -- | Security Land Title Company |
Mortgage History
| Date | Status | Loan Amount | Loan Type |
|---|---|---|---|
| Open | $800,000 | New Conventional | |
| Previous Owner | $479,000 | New Conventional | |
| Previous Owner | $348,000 | New Conventional | |
| Previous Owner | $335,000 | New Conventional | |
| Previous Owner | $322,910 | New Conventional | |
| Previous Owner | $328,000 | New Conventional |
Property History
| Date | Event | Price | Change | Sq Ft Price |
|---|---|---|---|---|
| 12/28/2023 12/28/23 | Sold | -- | -- | -- |
| 10/08/2023 10/08/23 | Pending | -- | -- | -- |
| 10/06/2023 10/06/23 | For Sale | $749,950 | +25.0% | $215 / Sq Ft |
| 12/10/2020 12/10/20 | Sold | -- | -- | -- |
| 10/03/2020 10/03/20 | Pending | -- | -- | -- |
| 09/22/2020 09/22/20 | For Sale | $599,950 | 0.0% | $172 / Sq Ft |
| 09/20/2020 09/20/20 | Pending | -- | -- | -- |
| 09/17/2020 09/17/20 | For Sale | $599,950 | +27.9% | $172 / Sq Ft |
| 10/09/2012 10/09/12 | Sold | -- | -- | -- |
| 09/04/2012 09/04/12 | Pending | -- | -- | -- |
| 09/04/2012 09/04/12 | For Sale | $469,000 | -- | $212 / Sq Ft |
Tax History Compared to Growth
Tax History
| Year | Tax Paid | Tax Assessment Tax Assessment Total Assessment is a certain percentage of the fair market value that is determined by local assessors to be the total taxable value of land and additions on the property. | Land | Improvement |
|---|---|---|---|---|
| 2024 | $9,968 | $85,848 | $30,595 | $55,253 |
| 2023 | $9,171 | $78,372 | $27,810 | $50,562 |
| 2022 | $7,956 | $67,735 | $24,187 | $43,548 |
| 2021 | $7,956 | $63,526 | $24,187 | $39,339 |
| 2020 | $7,768 | $62,330 | $24,187 | $38,143 |
| 2019 | $7,367 | $58,651 | $21,034 | $37,617 |
| 2018 | $7,786 | $62,101 | $21,034 | $41,067 |
| 2017 | $7,586 | $59,662 | $17,528 | $42,134 |
| 2016 | $7,067 | $54,659 | $13,486 | $41,173 |
| 2015 | $6,683 | $52,072 | $13,486 | $38,586 |
| 2013 | -- | $50,025 | $11,252 | $38,773 |
Agents Affiliated with this Home
-
Chris Smith
C
Seller's Agent in 2023
Chris Smith
ReeceNichols - Leawood
(913) 851-7300
3 in this area
13 Total Sales
-
KBT KCN Team
K
Seller Co-Listing Agent in 2023
KBT KCN Team
ReeceNichols - Leawood
(913) 293-6662
94 in this area
2,125 Total Sales
-
Lisa Ruben Team
L
Buyer's Agent in 2023
Lisa Ruben Team
ReeceNichols - Country Club Plaza
(913) 449-5044
18 in this area
249 Total Sales
-
Andrew Bash

Seller's Agent in 2020
Andrew Bash
Sage Sotheby's International Realty
(816) 868-5888
33 in this area
339 Total Sales
-
P
Seller's Agent in 2012
Pat Hill
RE/MAX State Line
-
Lynne Collinsworth
L
Buyer's Agent in 2012
Lynne Collinsworth
ReeceNichols -The Village
(913) 262-7755
2 in this area
36 Total Sales
Map
Source: Heartland MLS
MLS Number: 2243308
APN: OP81000003-0009
- 5212 Somerset Dr
- 8821 Birch Ln
- 8932 Nall Ave
- 9015 Outlook Dr
- 5611 W 91st St
- 4924 Somerset Dr
- 8741 Reeds Rd
- 8900 Linden Dr
- 5900 W 89th Terrace
- 5916 W 90th St
- 5303 Meadowbrook Pkwy
- 9100 Dearborn St
- 5501 W 86th St
- 6009 W 87th Terrace
- 9105 Roe Ave
- 4411 W 89th St
- 9307 Woodson Dr
- 5490 W 85th Terrace
- 8738 Horton St
- 4707 W 86th St
