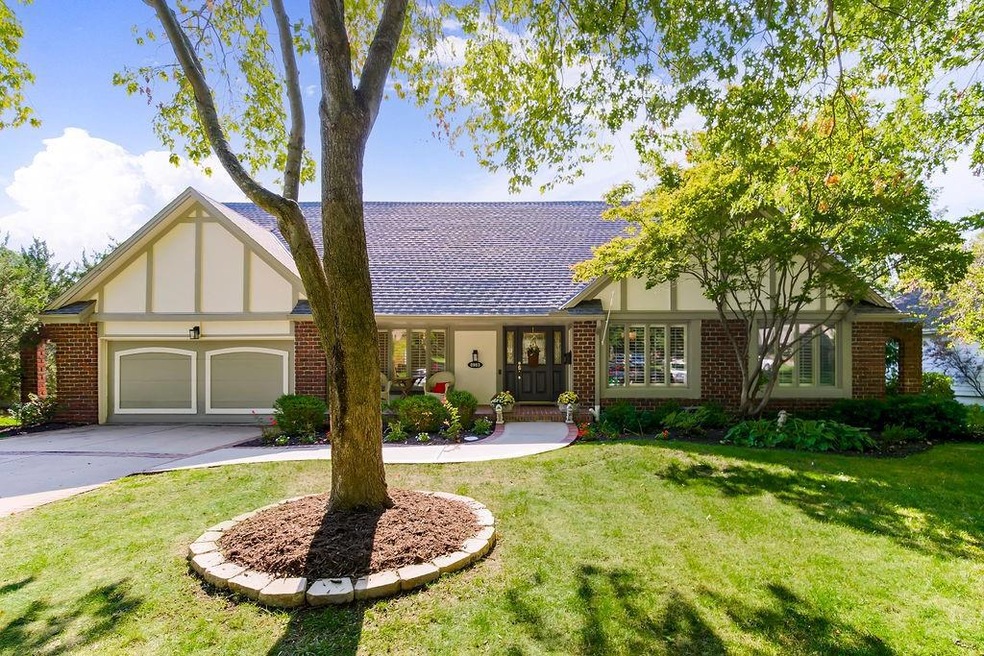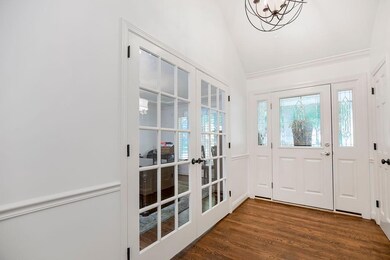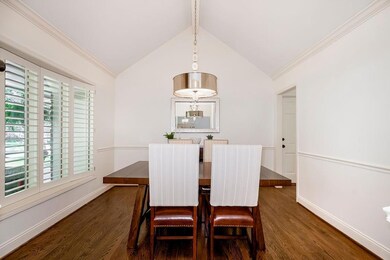
8983 Rosewood Dr Prairie Village, KS 66207
Highlights
- Custom Closet System
- Hearth Room
- Vaulted Ceiling
- Briarwood Elementary School Rated A
- Recreation Room
- Traditional Architecture
About This Home
As of December 2023Truly awesome home in highly sought-after West Riding, across from Meadowbrook Park and minutes to Corinth Square! Inviting entry flanked by a large dining room with vaulted ceiling and an office with French doors and custom plantation shutters. The island kitchen offers an abundance of cabinetry, granite countertops, and stainless steel appliances, 0pening to a spacious eat-in dining area with sliders opening to a treed backyard with an amazing custom patio, including a stone seating wall and fire pit, and a large covered eating and entertaining area. The extra large, vaulted ceiling adjacent living room offers a large raised hearth brick fireplace with built-ins, skylights, and plantation shutters. The master suite is spacious and includes an en-suite master bathroom offering a double sink vanity, walk-in shower, and a walk-in closet. There is a second first-floor bedroom, with a full bath also on the main level. Upstairs there are 2 additional large bedrooms and a recently updated full bath. The upstairs carpet upstairs was replaced 2 years ago. The recently renovated lower level consists of two large rooms, one with new LVP flooring and the other, separated by a large double barn door, which has designer new carpet. The lower level offers a full bathroom and plenty of storage space with built-in shelving a new vanity and tile. There is enough room to add a 5th bedroom. New HVAC, water heater, sump pump and a 5 year old roof means no worries for you! Freshly painted exterior in 2021. All ready for you to move in!
Last Agent to Sell the Property
ReeceNichols - Leawood Brokerage Phone: 703-740-6777 License #00244759 Listed on: 09/28/2023

Home Details
Home Type
- Single Family
Est. Annual Taxes
- $9,968
Year Built
- Built in 1973
Lot Details
- 0.29 Acre Lot
- Paved or Partially Paved Lot
- Level Lot
- Sprinkler System
Parking
- 2 Car Attached Garage
Home Design
- Traditional Architecture
- Composition Roof
- Masonry
Interior Spaces
- 1.5-Story Property
- Vaulted Ceiling
- Ceiling Fan
- Skylights
- Gas Fireplace
- Thermal Windows
- Entryway
- Great Room with Fireplace
- Family Room Downstairs
- Formal Dining Room
- Home Office
- Recreation Room
- Fire and Smoke Detector
- Attic
Kitchen
- Hearth Room
- Eat-In Kitchen
- Gas Range
- Dishwasher
- Stainless Steel Appliances
- Disposal
Flooring
- Wood
- Carpet
- Tile
Bedrooms and Bathrooms
- 4 Bedrooms
- Primary Bedroom on Main
- Custom Closet System
- Walk-In Closet
Finished Basement
- Basement Fills Entire Space Under The House
- Laundry in Basement
- Natural lighting in basement
Outdoor Features
- Covered patio or porch
Schools
- Sm East High School
Utilities
- Forced Air Heating and Cooling System
- Heating System Uses Natural Gas
Community Details
- No Home Owners Association
- West Riding Subdivision
Listing and Financial Details
- Exclusions: see sellers disclosure
- Assessor Parcel Number OP81000003-0009
- $0 special tax assessment
Ownership History
Purchase Details
Home Financials for this Owner
Home Financials are based on the most recent Mortgage that was taken out on this home.Purchase Details
Home Financials for this Owner
Home Financials are based on the most recent Mortgage that was taken out on this home.Purchase Details
Home Financials for this Owner
Home Financials are based on the most recent Mortgage that was taken out on this home.Purchase Details
Home Financials for this Owner
Home Financials are based on the most recent Mortgage that was taken out on this home.Purchase Details
Home Financials for this Owner
Home Financials are based on the most recent Mortgage that was taken out on this home.Purchase Details
Similar Homes in the area
Home Values in the Area
Average Home Value in this Area
Purchase History
| Date | Type | Sale Price | Title Company |
|---|---|---|---|
| Warranty Deed | -- | Secured Title Of Kansas City | |
| Warranty Deed | -- | Security 1St Title Llc | |
| Warranty Deed | -- | First American Title | |
| Warranty Deed | -- | Kansas City Title Inc | |
| Warranty Deed | -- | None Available | |
| Warranty Deed | -- | Security Land Title Company |
Mortgage History
| Date | Status | Loan Amount | Loan Type |
|---|---|---|---|
| Open | $800,000 | New Conventional | |
| Previous Owner | $479,000 | New Conventional | |
| Previous Owner | $348,000 | New Conventional | |
| Previous Owner | $335,000 | New Conventional | |
| Previous Owner | $322,910 | New Conventional | |
| Previous Owner | $328,000 | New Conventional |
Property History
| Date | Event | Price | Change | Sq Ft Price |
|---|---|---|---|---|
| 12/28/2023 12/28/23 | Sold | -- | -- | -- |
| 10/08/2023 10/08/23 | Pending | -- | -- | -- |
| 10/06/2023 10/06/23 | For Sale | $749,950 | +25.0% | $215 / Sq Ft |
| 12/10/2020 12/10/20 | Sold | -- | -- | -- |
| 10/03/2020 10/03/20 | Pending | -- | -- | -- |
| 09/22/2020 09/22/20 | For Sale | $599,950 | 0.0% | $172 / Sq Ft |
| 09/20/2020 09/20/20 | Pending | -- | -- | -- |
| 09/17/2020 09/17/20 | For Sale | $599,950 | +27.9% | $172 / Sq Ft |
| 10/09/2012 10/09/12 | Sold | -- | -- | -- |
| 09/04/2012 09/04/12 | Pending | -- | -- | -- |
| 09/04/2012 09/04/12 | For Sale | $469,000 | -- | $212 / Sq Ft |
Tax History Compared to Growth
Tax History
| Year | Tax Paid | Tax Assessment Tax Assessment Total Assessment is a certain percentage of the fair market value that is determined by local assessors to be the total taxable value of land and additions on the property. | Land | Improvement |
|---|---|---|---|---|
| 2024 | $9,968 | $85,848 | $30,595 | $55,253 |
| 2023 | $9,171 | $78,372 | $27,810 | $50,562 |
| 2022 | $7,956 | $67,735 | $24,187 | $43,548 |
| 2021 | $7,956 | $63,526 | $24,187 | $39,339 |
| 2020 | $7,768 | $62,330 | $24,187 | $38,143 |
| 2019 | $7,367 | $58,651 | $21,034 | $37,617 |
| 2018 | $7,786 | $62,101 | $21,034 | $41,067 |
| 2017 | $7,586 | $59,662 | $17,528 | $42,134 |
| 2016 | $7,067 | $54,659 | $13,486 | $41,173 |
| 2015 | $6,683 | $52,072 | $13,486 | $38,586 |
| 2013 | -- | $50,025 | $11,252 | $38,773 |
Agents Affiliated with this Home
-
Chris Smith
C
Seller's Agent in 2023
Chris Smith
ReeceNichols - Leawood
(913) 851-7300
3 in this area
13 Total Sales
-
KBT KCN Team
K
Seller Co-Listing Agent in 2023
KBT KCN Team
ReeceNichols - Leawood
(913) 293-6662
94 in this area
2,125 Total Sales
-
Lisa Ruben Team
L
Buyer's Agent in 2023
Lisa Ruben Team
ReeceNichols - Country Club Plaza
(913) 449-5044
18 in this area
250 Total Sales
-
Andrew Bash

Seller's Agent in 2020
Andrew Bash
Sage Sotheby's International Realty
(816) 868-5888
33 in this area
339 Total Sales
-
P
Seller's Agent in 2012
Pat Hill
RE/MAX State Line
-
Lynne Collinsworth
L
Buyer's Agent in 2012
Lynne Collinsworth
ReeceNichols -The Village
(913) 262-7755
2 in this area
36 Total Sales
Map
Source: Heartland MLS
MLS Number: 2456867
APN: OP81000003-0009
- 5212 Somerset Dr
- 8821 Birch Ln
- 8932 Nall Ave
- 9015 Outlook Dr
- 5611 W 91st St
- 4924 Somerset Dr
- 8741 Reeds Rd
- 8900 Linden Dr
- 5900 W 89th Terrace
- 5916 W 90th St
- 5303 Meadowbrook Pkwy
- 9100 Dearborn St
- 5501 W 86th St
- 6009 W 87th Terrace
- 9105 Roe Ave
- 4411 W 89th St
- 9307 Woodson Dr
- 5490 W 85th Terrace
- 8738 Horton St
- 4707 W 86th St






