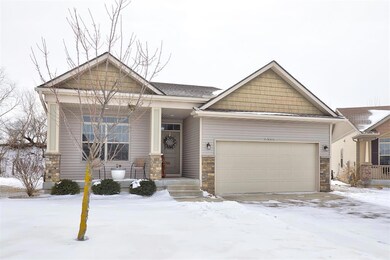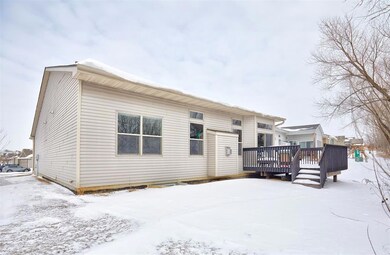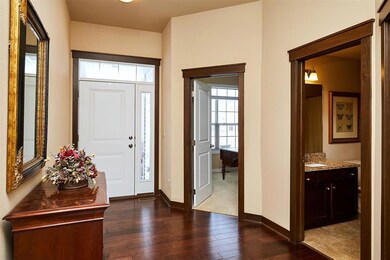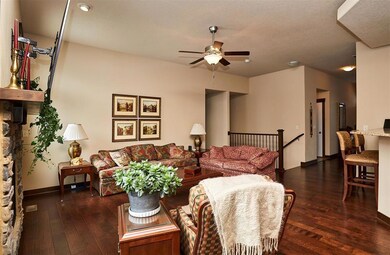
8984 Greenway Dr West Des Moines, IA 50266
Highlights
- Deck
- Ranch Style House
- Shades
- Woodland Hills Elementary Rated A-
- Wood Flooring
- Forced Air Heating and Cooling System
About This Home
As of May 2025Extremely well-maintained stand-alone townhome in Michael's Landing! Hardwood floors start in the entry way and continue into the main living area and thru kitchen and dining area. Lots of natural sunlight with large windows in living area on each side of the fireplace and patio doors off the dining area to bring in more light. Kitchen has beautiful wood cabinetry with a wraparound counter, granite countertops and under cabinet lighting! Master bdrm has tiled shower, double sinks and a walk in closet. Two other bedrooms and a laundry room on the main floor as well. Lower level is mostly finished with large game or family room, a 4th bdrm with a walk in closet and a 3/4 bath close by. Two extra finished storage closets plus an entire room set aside for storage. Convenient location near Jordan Creek Mall and all the necessary amenities!
Home Details
Home Type
- Single Family
Est. Annual Taxes
- $4,657
Year Built
- Built in 2015
Lot Details
- 4,282 Sq Ft Lot
- Property is zoned PUD
HOA Fees
- $210 Monthly HOA Fees
Home Design
- Ranch Style House
- Asphalt Shingled Roof
- Stone Siding
- Vinyl Siding
Interior Spaces
- 1,382 Sq Ft Home
- Gas Fireplace
- Shades
- Family Room Downstairs
- Dining Area
- Finished Basement
Kitchen
- Stove
- Microwave
- Dishwasher
Flooring
- Wood
- Carpet
- Tile
- Luxury Vinyl Plank Tile
Bedrooms and Bathrooms
- 4 Bedrooms | 3 Main Level Bedrooms
Laundry
- Laundry on main level
- Dryer
- Washer
Parking
- 2 Car Attached Garage
- Driveway
Additional Features
- Deck
- Forced Air Heating and Cooling System
Listing and Financial Details
- Assessor Parcel Number 1615479004
Community Details
Overview
- Assoc Mngmnt Association, Phone Number (515) 331-8003
- The community has rules related to renting
Recreation
- Snow Removal
Ownership History
Purchase Details
Home Financials for this Owner
Home Financials are based on the most recent Mortgage that was taken out on this home.Purchase Details
Home Financials for this Owner
Home Financials are based on the most recent Mortgage that was taken out on this home.Similar Homes in West Des Moines, IA
Home Values in the Area
Average Home Value in this Area
Purchase History
| Date | Type | Sale Price | Title Company |
|---|---|---|---|
| Warranty Deed | $360,000 | None Listed On Document | |
| Warranty Deed | $240,000 | None Available |
Property History
| Date | Event | Price | Change | Sq Ft Price |
|---|---|---|---|---|
| 05/09/2025 05/09/25 | Sold | $360,000 | -2.4% | $260 / Sq Ft |
| 03/11/2025 03/11/25 | Pending | -- | -- | -- |
| 02/18/2025 02/18/25 | For Sale | $369,000 | +53.8% | $267 / Sq Ft |
| 07/25/2016 07/25/16 | Sold | $240,000 | 0.0% | $171 / Sq Ft |
| 06/30/2016 06/30/16 | Pending | -- | -- | -- |
| 09/29/2015 09/29/15 | For Sale | $240,000 | -- | $171 / Sq Ft |
Tax History Compared to Growth
Tax History
| Year | Tax Paid | Tax Assessment Tax Assessment Total Assessment is a certain percentage of the fair market value that is determined by local assessors to be the total taxable value of land and additions on the property. | Land | Improvement |
|---|---|---|---|---|
| 2023 | $4,812 | $287,840 | $60,000 | $227,840 |
| 2022 | $4,496 | $265,820 | $60,000 | $205,820 |
| 2021 | $4,496 | $251,960 | $50,000 | $201,960 |
| 2020 | $4,440 | $241,180 | $50,000 | $191,180 |
| 2019 | $4,606 | $241,180 | $50,000 | $191,180 |
| 2018 | $4,606 | $238,330 | $50,000 | $188,330 |
| 2017 | $4,626 | $238,330 | $50,000 | $188,330 |
| 2016 | $0 | $55,000 | $50,000 | $5,000 |
| 2015 | -- | $20 | $0 | $0 |
| 2014 | -- | $20 | $0 | $0 |
Agents Affiliated with this Home
-
Car Bach

Seller's Agent in 2025
Car Bach
Madden Realty
(515) 223-9492
7 in this area
25 Total Sales
-
Anna Thomas
A
Buyer's Agent in 2025
Anna Thomas
LPT Realty, LLC
(573) 795-3405
27 in this area
136 Total Sales
-
A
Seller's Agent in 2016
Aaron Jones
Iowa Realty Waukee
(515) 371-7370
-
B
Seller Co-Listing Agent in 2016
Bruce Berg
Iowa Realty Waukee
Map
Source: Des Moines Area Association of REALTORS®
MLS Number: 711790
APN: 16-15-479-004
- 985 S 90th St
- 1122 S Radley
- 1228 S Atticus St
- 1195 S 91st St
- 1136 S Radley St
- 1278 S Radley St
- 9024 Calpurnia Dr
- 9042 Mockingbird Dr
- 9020 Mockingbird Dr
- 1216 S 92nd St
- 9266 Ironwood Dr
- 1230 S 92nd St
- 16200 Ironwood Dr
- 16212 Ironwood Dr
- 16211 Ironwood Dr
- 1221 S 92nd St
- 801 S Balsam St
- 1410 S 91st St
- 1404 S 91st St
- 1485 S 91st St






