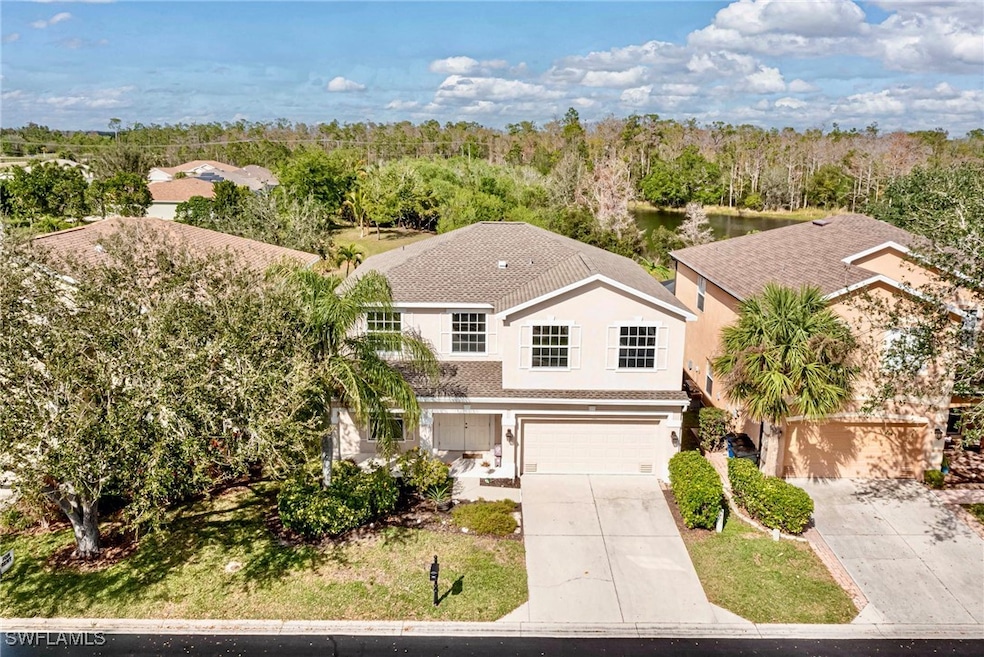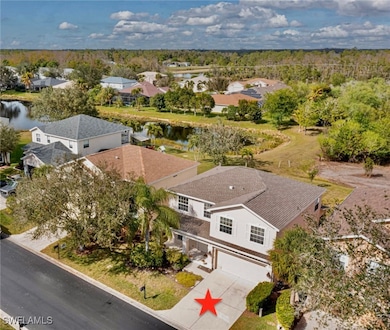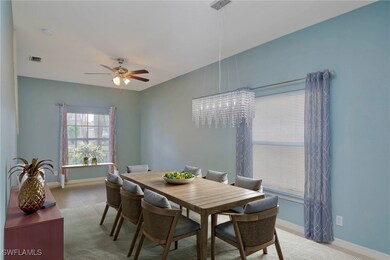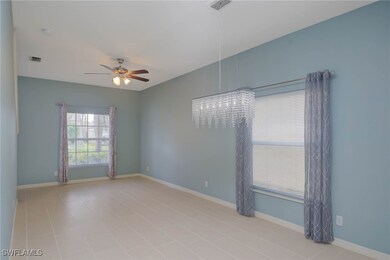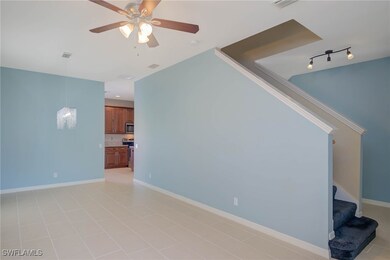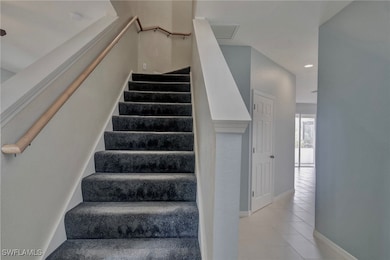
8989 Falcon Pointe Loop Fort Myers, FL 33912
Cross Creek NeighborhoodHighlights
- Fitness Center
- Views of Preserve
- Clubhouse
- Fort Myers High School Rated A
- Fruit Trees
- Maid or Guest Quarters
About This Home
As of April 2025This beautiful 3 bedroom plus Den home has a tasteful, updated interior and an abundance of space. Lower level is completely tiled and includes a living room and formal dining area, a fabulous Kitchen with upgraded 42" upper cabinets, granite countertops, an island, a breakfast bar as well as a breakfast area. There are 2 pantries, one which is a walk-in. Adjacent to the Kitchen is a family room with sliders leading to screened lanai overlooking the private backyard, community preserve and partial water views.
Upper level has a loft area which can be used as a media room, den or a playroom. The primary suite is like a sanctuary with extra-large bedroom and sitting area overlooking preserve, an updated bath with dual sinks, a soaking tub and separate shower, an enormous walk-in closet that is like a room itself! There are 2 more good sized bedrooms with large closets and an updated guest bath. New roof installed 2023. Danforth Lakes amenities include a community pool, community room, fitness room, tennis court and play area. Great location near airport, I75, shopping, restaurants, baseball stadiums. Low HOA fees, no CDD, no city taxes and NOT located in a flood zone help make this home affordable.
Last Agent to Sell the Property
RE/MAX Realty Group License #258005228 Listed on: 02/05/2025

Home Details
Home Type
- Single Family
Est. Annual Taxes
- $1,984
Year Built
- Built in 2004
Lot Details
- 7,100 Sq Ft Lot
- Property fronts a private road
- South Facing Home
- Fenced
- Rectangular Lot
- Sprinkler System
- Fruit Trees
- Property is zoned RPD
HOA Fees
- $145 Monthly HOA Fees
Parking
- 2 Car Attached Garage
- Garage Door Opener
- Driveway
Property Views
- Views of Preserve
- Pond Views
Home Design
- Wood Frame Construction
- Shingle Roof
- Stucco
Interior Spaces
- 2,507 Sq Ft Home
- 2-Story Property
- Ceiling Fan
- Single Hung Windows
- Entrance Foyer
- Family Room
- Formal Dining Room
- Den
- Screened Porch
- Fire and Smoke Detector
Kitchen
- Breakfast Area or Nook
- Breakfast Bar
- Walk-In Pantry
- Range
- Microwave
- Dishwasher
- Kitchen Island
- Disposal
Flooring
- Carpet
- Tile
Bedrooms and Bathrooms
- 3 Bedrooms
- Walk-In Closet
- Maid or Guest Quarters
- Dual Sinks
- Bathtub
- Separate Shower
Laundry
- Dryer
- Washer
Outdoor Features
- Screened Patio
Utilities
- Central Heating and Cooling System
- Underground Utilities
- Cable TV Available
Listing and Financial Details
- Tax Lot 277
- Assessor Parcel Number 15-45-25-13-00000.2770
Community Details
Overview
- Association fees include management, recreation facilities, reserve fund, road maintenance
- Association Phone (239) 489-4890
- Danforth Lakes Subdivision
Amenities
- Clubhouse
Recreation
- Tennis Courts
- Community Playground
- Fitness Center
- Community Pool
Ownership History
Purchase Details
Home Financials for this Owner
Home Financials are based on the most recent Mortgage that was taken out on this home.Purchase Details
Home Financials for this Owner
Home Financials are based on the most recent Mortgage that was taken out on this home.Purchase Details
Home Financials for this Owner
Home Financials are based on the most recent Mortgage that was taken out on this home.Similar Homes in Fort Myers, FL
Home Values in the Area
Average Home Value in this Area
Purchase History
| Date | Type | Sale Price | Title Company |
|---|---|---|---|
| Warranty Deed | $442,000 | Title Group | |
| Warranty Deed | $300,000 | Title Professionals Of Fl | |
| Special Warranty Deed | $233,600 | Lawyers Title Insurance Corp |
Mortgage History
| Date | Status | Loan Amount | Loan Type |
|---|---|---|---|
| Previous Owner | $210,000 | New Conventional | |
| Previous Owner | $100,000 | Unknown |
Property History
| Date | Event | Price | Change | Sq Ft Price |
|---|---|---|---|---|
| 04/17/2025 04/17/25 | Sold | $442,000 | -3.7% | $176 / Sq Ft |
| 04/11/2025 04/11/25 | Pending | -- | -- | -- |
| 03/06/2025 03/06/25 | Price Changed | $459,000 | -1.3% | $183 / Sq Ft |
| 02/05/2025 02/05/25 | For Sale | $465,000 | +55.0% | $185 / Sq Ft |
| 08/21/2019 08/21/19 | Sold | $300,000 | +4.7% | $120 / Sq Ft |
| 07/22/2019 07/22/19 | Pending | -- | -- | -- |
| 04/08/2019 04/08/19 | For Sale | $286,500 | -- | $114 / Sq Ft |
Tax History Compared to Growth
Tax History
| Year | Tax Paid | Tax Assessment Tax Assessment Total Assessment is a certain percentage of the fair market value that is determined by local assessors to be the total taxable value of land and additions on the property. | Land | Improvement |
|---|---|---|---|---|
| 2024 | $1,984 | $163,789 | -- | -- |
| 2023 | $1,927 | $159,018 | $0 | $0 |
| 2022 | $2,011 | $154,386 | $0 | $0 |
| 2021 | $1,953 | $239,836 | $31,956 | $207,880 |
| 2020 | $1,959 | $147,820 | $0 | $0 |
| 2019 | $3,554 | $226,106 | $31,000 | $195,106 |
| 2018 | $3,665 | $229,329 | $31,000 | $198,329 |
| 2017 | $3,715 | $234,175 | $41,000 | $193,175 |
| 2016 | $3,402 | $206,154 | $41,715 | $164,439 |
| 2015 | $3,149 | $182,980 | $40,136 | $142,844 |
| 2014 | $2,850 | $169,187 | $30,632 | $138,555 |
| 2013 | -- | $161,884 | $20,638 | $141,246 |
Agents Affiliated with this Home
-
Marc Senecal

Seller's Agent in 2025
Marc Senecal
RE/MAX
(239) 980-6272
1 in this area
37 Total Sales
-
Krista Mele

Buyer's Agent in 2025
Krista Mele
Realty Hub
(239) 464-1191
1 in this area
28 Total Sales
-
Petra Niedermair

Seller's Agent in 2019
Petra Niedermair
Five Star Realty
(239) 246-5935
10 Total Sales
-
Sandra Senecal

Buyer's Agent in 2019
Sandra Senecal
RE/MAX
20 Total Sales
Map
Source: Florida Gulf Coast Multiple Listing Service
MLS Number: 225012392
APN: 15-45-25-13-00000.2770
- 8970 Falcon Pointe Loop
- 8888 Falcon Pointe Loop
- 8883 Falcon Pointe Loop
- 8884 Cedar Hollow Dr
- 12757 Aston Oaks Dr
- 12744 Aston Oaks Dr
- 12840 Havenridge Cir
- 12839 Oakpointe Cir
- 12839 Fox Hollow Cir
- 12811 Terabella Way
- 12850 Terabella Way
- 12841 Terabella Way
- 8912 Fawn Ridge Dr
- 12928 Kedleston Cir
- 8937 Fawn Ridge Dr
- 8853 Fawn Ridge Dr
- 12922 Kedleston Cir
- 12581 Vittoria Way
- 8670 Kilkenny Ct
- 12903 Kedleston Cir
