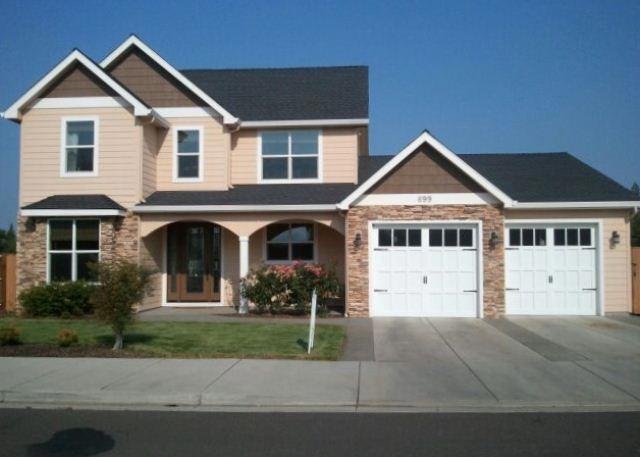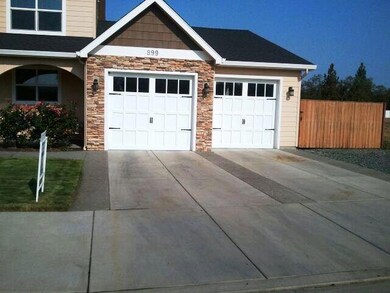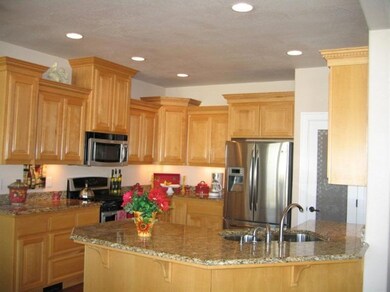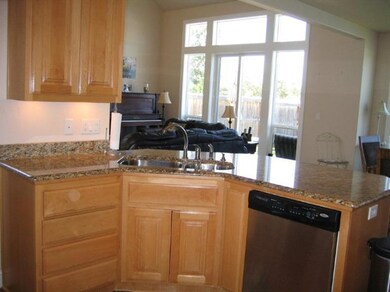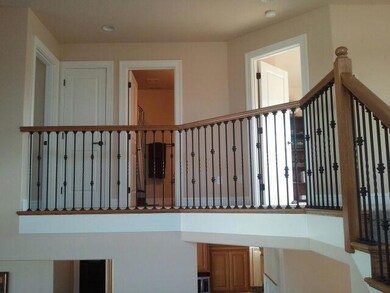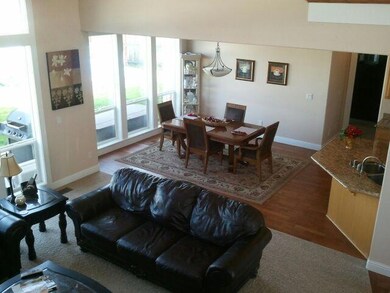
899 Arrowhead Trail Eagle Point, OR 97524
Highlights
- Outdoor Pool
- Mountain View
- Wood Flooring
- RV Access or Parking
- Contemporary Architecture
- Patio
About This Home
As of November 2014This magnificent home is beautifully crafted! It has 4 bedrooms, 3 bathrooms, plus an office! Great room is open with two story high ceilings..open light and bright! Views to the backyard are unobstructed. Beautiful front entry doors, and distressed hardwood floors thru to kitchen and dining rm. Kitchen is spacious with granite, warm maple cabinets, large walk-in pantry, and upgraded stainless steel appliances. Plenty of cabinets with deep drawer, and counter space for all your food preparations. Master bedroom suite on lower level! Has vaulted ceilings, plant shelves, walk-in closet, glass slider for access to backyard & above ground swimming pool. Master bath has dual vanities, lg jetted tub with tile surround..rain glass windows, and beautifully tiled steam shower. Garage is over-sized and offers space for three vehicles, (tandem parking on one side)OR use for a shop, storage, or golf cart. Gate opens for small RV parking, or boat/utility trailer. This is a must tour!
Last Agent to Sell the Property
Lorraine Tuttle
Coldwell Banker Pro West R.E. License #200505270 Listed on: 09/25/2012
Last Buyer's Agent
George Ralston
Cascade Hasson Sotheby's International Realty License #200902015
Home Details
Home Type
- Single Family
Est. Annual Taxes
- $3,353
Year Built
- Built in 2005
Lot Details
- 8,276 Sq Ft Lot
- Fenced
- Level Lot
- Property is zoned R-1-8, R-1-8
HOA Fees
- $15 Monthly HOA Fees
Parking
- 3 Car Garage
- Driveway
- RV Access or Parking
Property Views
- Mountain
- Territorial
Home Design
- Contemporary Architecture
- Frame Construction
- Composition Roof
- Concrete Perimeter Foundation
Interior Spaces
- 2,845 Sq Ft Home
- 2-Story Property
Kitchen
- <<OvenToken>>
- Range<<rangeHoodToken>>
- <<microwave>>
- Dishwasher
Flooring
- Wood
- Carpet
- Tile
- Vinyl
Bedrooms and Bathrooms
- 4 Bedrooms
Laundry
- Dryer
- Washer
Home Security
- Carbon Monoxide Detectors
- Fire and Smoke Detector
Outdoor Features
- Outdoor Pool
- Patio
Schools
- Eagle Rock Elementary School
- Eagle Point Middle School
- Eagle Point High School
Utilities
- Forced Air Heating and Cooling System
- Heating System Uses Natural Gas
Listing and Financial Details
- Exclusions: w/d, fridge(negotiable)
- Assessor Parcel Number 10979641
Ownership History
Purchase Details
Home Financials for this Owner
Home Financials are based on the most recent Mortgage that was taken out on this home.Purchase Details
Home Financials for this Owner
Home Financials are based on the most recent Mortgage that was taken out on this home.Purchase Details
Home Financials for this Owner
Home Financials are based on the most recent Mortgage that was taken out on this home.Purchase Details
Purchase Details
Home Financials for this Owner
Home Financials are based on the most recent Mortgage that was taken out on this home.Purchase Details
Home Financials for this Owner
Home Financials are based on the most recent Mortgage that was taken out on this home.Purchase Details
Home Financials for this Owner
Home Financials are based on the most recent Mortgage that was taken out on this home.Purchase Details
Home Financials for this Owner
Home Financials are based on the most recent Mortgage that was taken out on this home.Purchase Details
Home Financials for this Owner
Home Financials are based on the most recent Mortgage that was taken out on this home.Similar Homes in Eagle Point, OR
Home Values in the Area
Average Home Value in this Area
Purchase History
| Date | Type | Sale Price | Title Company |
|---|---|---|---|
| Warranty Deed | $320,000 | Amerititle | |
| Warranty Deed | $285,000 | First American Title | |
| Special Warranty Deed | $304,900 | None Available | |
| Trustee Deed | $330,963 | Fa | |
| Warranty Deed | $500,000 | Lawyers Title Ins | |
| Warranty Deed | $139,000 | Lawyers Title Ins | |
| Interfamily Deed Transfer | -- | -- | |
| Interfamily Deed Transfer | -- | -- | |
| Warranty Deed | $139,000 | Lawyers Title Ins |
Mortgage History
| Date | Status | Loan Amount | Loan Type |
|---|---|---|---|
| Open | $252,600 | New Conventional | |
| Closed | $300,000 | New Conventional | |
| Previous Owner | $7,000 | Credit Line Revolving | |
| Previous Owner | $243,920 | Purchase Money Mortgage | |
| Previous Owner | $400,000 | Purchase Money Mortgage | |
| Previous Owner | $395,000 | Construction | |
| Previous Owner | $100,000 | Purchase Money Mortgage |
Property History
| Date | Event | Price | Change | Sq Ft Price |
|---|---|---|---|---|
| 11/07/2014 11/07/14 | Sold | $320,000 | -5.9% | $139 / Sq Ft |
| 10/08/2014 10/08/14 | Pending | -- | -- | -- |
| 08/25/2014 08/25/14 | For Sale | $340,000 | +19.3% | $148 / Sq Ft |
| 12/31/2012 12/31/12 | Sold | $285,000 | -13.4% | $100 / Sq Ft |
| 11/18/2012 11/18/12 | Pending | -- | -- | -- |
| 09/25/2012 09/25/12 | For Sale | $329,000 | -- | $116 / Sq Ft |
Tax History Compared to Growth
Tax History
| Year | Tax Paid | Tax Assessment Tax Assessment Total Assessment is a certain percentage of the fair market value that is determined by local assessors to be the total taxable value of land and additions on the property. | Land | Improvement |
|---|---|---|---|---|
| 2025 | $4,521 | $330,380 | $123,960 | $206,420 |
| 2024 | $4,521 | $320,760 | $120,350 | $200,410 |
| 2023 | $4,367 | $311,420 | $116,850 | $194,570 |
| 2022 | $4,248 | $311,420 | $116,850 | $194,570 |
| 2021 | $4,123 | $302,350 | $113,440 | $188,910 |
| 2020 | $4,379 | $293,550 | $110,140 | $183,410 |
| 2019 | $4,312 | $276,700 | $103,820 | $172,880 |
| 2018 | $4,230 | $268,650 | $100,800 | $167,850 |
| 2017 | $4,126 | $268,650 | $100,800 | $167,850 |
| 2016 | $4,046 | $253,240 | $95,010 | $158,230 |
| 2015 | $3,914 | $253,240 | $95,010 | $158,230 |
| 2014 | $3,802 | $238,710 | $89,560 | $149,150 |
Agents Affiliated with this Home
-
Terry Rasmussen

Seller's Agent in 2014
Terry Rasmussen
John L. Scott Medford
(541) 734-5245
274 Total Sales
-
L
Seller's Agent in 2012
Lorraine Tuttle
Coldwell Banker Pro West R.E.
-
G
Buyer's Agent in 2012
George Ralston
Cascade Hasson Sotheby's International Realty
Map
Source: Oregon Datashare
MLS Number: 102933543
APN: 10979641
- 888 Arrowhead Trail
- 964 Pumpkin Ridge
- 131 Bellerive Dr
- 118 Pebble Creek Dr
- 599 Arrowhead Trail
- 875 St Andrews Way
- 1088 Oak Grove Ct
- 1013 Pumpkin Ridge
- 440 Arrowhead Trail
- 123 Eagle View Dr
- 40 Pebble Creek Dr
- 125 Osprey Dr
- 233 S Shasta Ave Unit 7
- 210 Bellerive Dr
- 143 Pine Lake Dr
- 970 Greenway Ct
- 284 E Main St
- 32 Pebble Creek Dr
- 111 Golf View Dr
- 109 Golf View Dr
