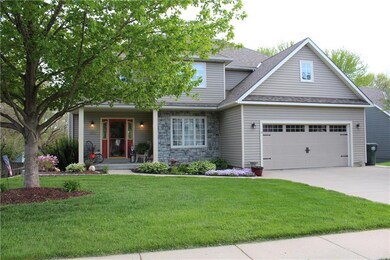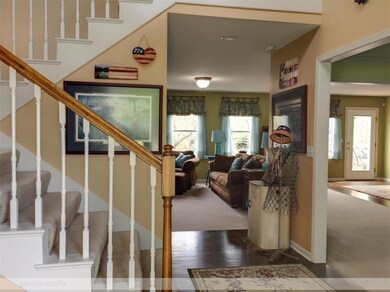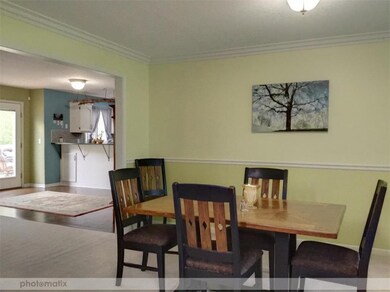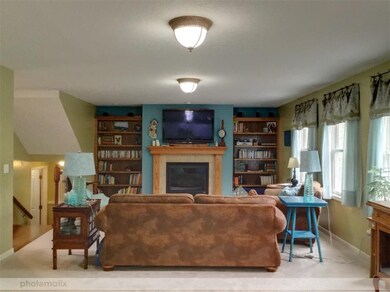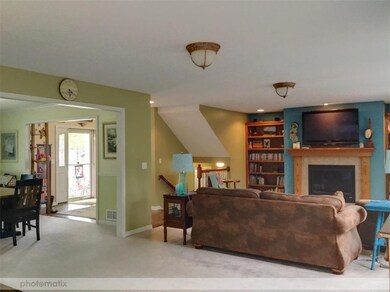
899 Hillcrest Ln Lansing, KS 66043
Highlights
- Deck
- Vaulted Ceiling
- Wood Flooring
- Lansing Middle 6-8 Rated A-
- Traditional Architecture
- Whirlpool Bathtub
About This Home
As of March 2024Beautiful Custom one owner built home. Located on a cul-de-sac within 15 minutes to Ft Leavenworth and 20 minutes to the Legends Shopping Area. This home offers a large mastersuite with beautiful bath, spacious kitchen with Quartz ctr tops and large walk-in pantry, spacious great Room with FP, ,finished walkout basement which includes a large Fam Rm, BR and bath.Built-in cabinets great for the hobbyist The backyard is parklike with a large deck, hot tub and storage shed.
Room Information Ext of the home is maint free with vinyl siding.
Great home for the money!!
Sq feet and measurements are approximate please verify.
Last Buyer's Agent
Teresa Bastron
ReeceNichols Premier Realty License #00241590
Home Details
Home Type
- Single Family
Est. Annual Taxes
- $4,521
Year Built
- Built in 2002
Lot Details
- Lot Dimensions are 148x83
- Wood Fence
- Level Lot
- Many Trees
HOA Fees
- $5 Monthly HOA Fees
Parking
- 2 Car Garage
- Front Facing Garage
- Garage Door Opener
Home Design
- Traditional Architecture
- Frame Construction
- Composition Roof
- Vinyl Siding
Interior Spaces
- Wet Bar: Built-in Features, Ceramic Tiles, Shower Only, Walk-In Closet(s), Shower Over Tub, Carpet, Ceiling Fan(s), Skylight(s), Double Vanity, Separate Shower And Tub, Whirlpool Tub, Fireplace, Hardwood, Pantry, Quartz Counter
- Built-In Features: Built-in Features, Ceramic Tiles, Shower Only, Walk-In Closet(s), Shower Over Tub, Carpet, Ceiling Fan(s), Skylight(s), Double Vanity, Separate Shower And Tub, Whirlpool Tub, Fireplace, Hardwood, Pantry, Quartz Counter
- Vaulted Ceiling
- Ceiling Fan: Built-in Features, Ceramic Tiles, Shower Only, Walk-In Closet(s), Shower Over Tub, Carpet, Ceiling Fan(s), Skylight(s), Double Vanity, Separate Shower And Tub, Whirlpool Tub, Fireplace, Hardwood, Pantry, Quartz Counter
- Skylights
- Gas Fireplace
- Thermal Windows
- Shades
- Plantation Shutters
- Drapes & Rods
- Great Room with Fireplace
- Family Room
- Formal Dining Room
- Fire and Smoke Detector
Kitchen
- Country Kitchen
- Electric Oven or Range
- Dishwasher
- Granite Countertops
- Laminate Countertops
- Disposal
Flooring
- Wood
- Wall to Wall Carpet
- Linoleum
- Laminate
- Stone
- Ceramic Tile
- Luxury Vinyl Plank Tile
- Luxury Vinyl Tile
Bedrooms and Bathrooms
- 5 Bedrooms
- Cedar Closet: Built-in Features, Ceramic Tiles, Shower Only, Walk-In Closet(s), Shower Over Tub, Carpet, Ceiling Fan(s), Skylight(s), Double Vanity, Separate Shower And Tub, Whirlpool Tub, Fireplace, Hardwood, Pantry, Quartz Counter
- Walk-In Closet: Built-in Features, Ceramic Tiles, Shower Only, Walk-In Closet(s), Shower Over Tub, Carpet, Ceiling Fan(s), Skylight(s), Double Vanity, Separate Shower And Tub, Whirlpool Tub, Fireplace, Hardwood, Pantry, Quartz Counter
- Double Vanity
- Whirlpool Bathtub
- Bathtub with Shower
Finished Basement
- Walk-Out Basement
- Basement Fills Entire Space Under The House
- Bedroom in Basement
- Laundry in Basement
Outdoor Features
- Deck
- Enclosed patio or porch
Schools
- Lansing Elementary School
- Lansing High School
Additional Features
- City Lot
- Forced Air Heating and Cooling System
Listing and Financial Details
- Assessor Parcel Number 106-24-0-20-02-050.00-0
Community Details
Overview
- Maples Of Woodland Hills Subdivision
Recreation
- Trails
Map
Home Values in the Area
Average Home Value in this Area
Property History
| Date | Event | Price | Change | Sq Ft Price |
|---|---|---|---|---|
| 03/05/2024 03/05/24 | Sold | -- | -- | -- |
| 02/04/2024 02/04/24 | Pending | -- | -- | -- |
| 02/03/2024 02/03/24 | For Sale | $410,000 | +32.3% | $111 / Sq Ft |
| 07/06/2020 07/06/20 | Sold | -- | -- | -- |
| 05/27/2020 05/27/20 | Pending | -- | -- | -- |
| 05/03/2020 05/03/20 | For Sale | $310,000 | -- | $84 / Sq Ft |
Tax History
| Year | Tax Paid | Tax Assessment Tax Assessment Total Assessment is a certain percentage of the fair market value that is determined by local assessors to be the total taxable value of land and additions on the property. | Land | Improvement |
|---|---|---|---|---|
| 2023 | $5,725 | $43,921 | $6,070 | $37,851 |
| 2022 | $5,505 | $39,928 | $4,488 | $35,440 |
| 2021 | $5,297 | $36,719 | $4,488 | $32,231 |
| 2020 | $4,514 | $30,831 | $4,488 | $26,343 |
| 2019 | $4,520 | $30,831 | $4,488 | $26,343 |
| 2018 | $4,173 | $28,497 | $4,488 | $24,009 |
| 2017 | $4,182 | $28,497 | $4,488 | $24,009 |
| 2016 | $4,051 | $27,598 | $4,488 | $23,110 |
| 2015 | $4,039 | $27,598 | $4,488 | $23,110 |
| 2014 | $3,839 | $26,795 | $4,488 | $22,307 |
Mortgage History
| Date | Status | Loan Amount | Loan Type |
|---|---|---|---|
| Open | $328,000 | New Conventional | |
| Previous Owner | $304,385 | FHA | |
| Previous Owner | $45,000 | New Conventional |
Deed History
| Date | Type | Sale Price | Title Company |
|---|---|---|---|
| Warranty Deed | -- | Superior Title Insurance Agenc | |
| Warranty Deed | $307,428 | New Title Company Name | |
| Grant Deed | $210,500 | -- |
Similar Home in Lansing, KS
Source: Heartland MLS
MLS Number: 2218747
APN: 106-24-0-20-02-050.00-0
- 504 Hillcrest St
- 670 Hillside Ct
- 702 Bellerive Ct
- 320 Holiday Dr
- 316 Holiday Dr
- 805 Merion St
- Lot 2 Eisenhower Rd
- 115 Ida St
- 136 W Kay St
- 1009 Mount Calvary Rd
- 124 S Main St
- 202 S Main St
- 1102 N Main St
- 4 Eisenhower Rd
- 108 E Lois St
- 000 4-H Rd
- 000 Eisenhower Rd
- 909 Village St
- 913 Village St
- 404 Wyndham Dr

