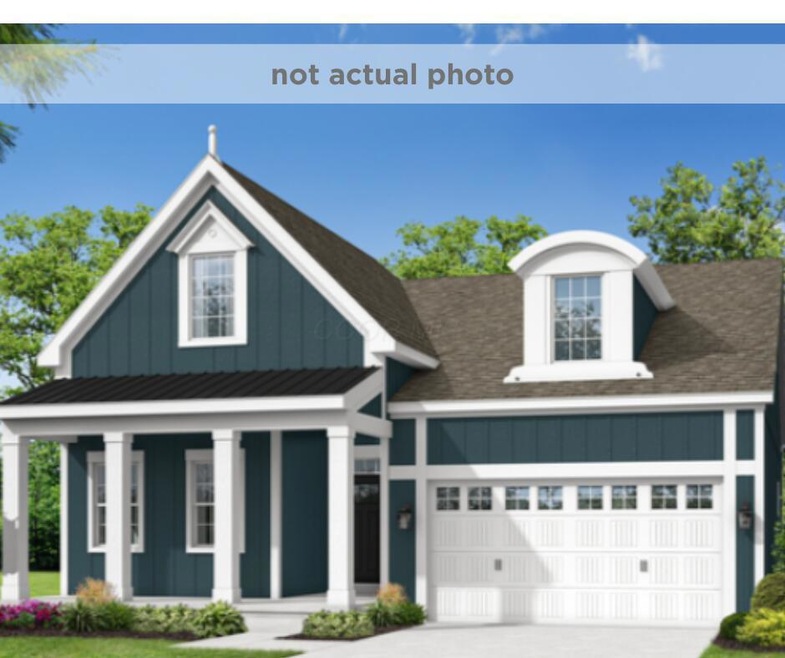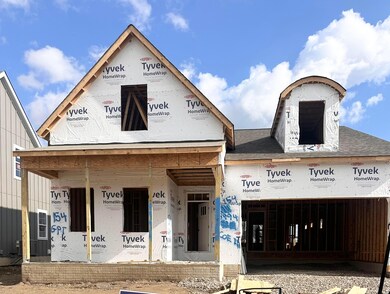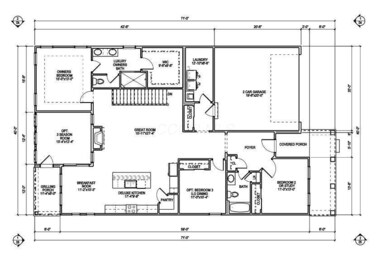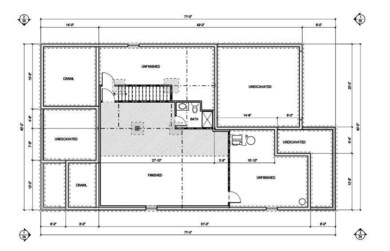8994 Coe Dr Plain City, OH 43064
Estimated payment $4,081/month
3
Beds
3
Baths
1,863
Sq Ft
$373
Price per Sq Ft
Highlights
- Fitness Center
- New Construction
- Sun or Florida Room
- Glacier Ridge Elementary School Rated A+
- Clubhouse
- Great Room
About This Home
This York Floor Plan includes 3 bedrooms, 2 full bathrooms, and 2 car garage. Plus, over 700 sq. ft. in finished full basement with additional full bathroom. Covered front porch and 3-season room. Convenient first floor laundry. Owners suite with 10' tray ceiling, large bathroom and walk-in closet. Deluxe Kitchen opens to breakfast area and great room that includes a fireplace and 22' ceilings. Community amenities include clubhouse, pool, fitness, walking paths.
Home Details
Home Type
- Single Family
Est. Annual Taxes
- $1,846
Year Built
- New Construction
Lot Details
- 8,276 Sq Ft Lot
HOA Fees
- $290 Monthly HOA Fees
Parking
- 2 Car Attached Garage
- Garage Door Opener
Home Design
- Poured Concrete
Interior Spaces
- 1,863 Sq Ft Home
- 1-Story Property
- Fireplace
- Great Room
- Sun or Florida Room
- Basement Fills Entire Space Under The House
- Breakfast Area or Nook
- Laundry on main level
Flooring
- Carpet
- Laminate
- Ceramic Tile
Bedrooms and Bathrooms
- 3 Main Level Bedrooms
Utilities
- Forced Air Heating and Cooling System
- Heating System Uses Gas
Listing and Financial Details
- Assessor Parcel Number 17-0023003-2250
Community Details
Overview
- Association fees include lawn care, snow removal
- Association Phone (614) 918-2100
- Haley Bogatay HOA
- On-Site Maintenance
Amenities
- Clubhouse
Recreation
- Fitness Center
- Community Pool
- Bike Trail
- Snow Removal
Map
Create a Home Valuation Report for This Property
The Home Valuation Report is an in-depth analysis detailing your home's value as well as a comparison with similar homes in the area
Home Values in the Area
Average Home Value in this Area
Tax History
| Year | Tax Paid | Tax Assessment Tax Assessment Total Assessment is a certain percentage of the fair market value that is determined by local assessors to be the total taxable value of land and additions on the property. | Land | Improvement |
|---|---|---|---|---|
| 2024 | $1,846 | $27,560 | $27,560 | $0 |
| 2023 | $1,846 | $27,560 | $27,560 | $0 |
| 2022 | $1,731 | $27,560 | $27,560 | $0 |
| 2021 | $0 | $0 | $0 | $0 |
Source: Public Records
Property History
| Date | Event | Price | List to Sale | Price per Sq Ft |
|---|---|---|---|---|
| 10/30/2025 10/30/25 | For Sale | $694,900 | -- | $373 / Sq Ft |
Source: Columbus and Central Ohio Regional MLS
Purchase History
| Date | Type | Sale Price | Title Company |
|---|---|---|---|
| Special Warranty Deed | $1,269,200 | Stewart Title |
Source: Public Records
Mortgage History
| Date | Status | Loan Amount | Loan Type |
|---|---|---|---|
| Open | $1,031,250 | Construction |
Source: Public Records
Source: Columbus and Central Ohio Regional MLS
MLS Number: 225041168
APN: 17-0023003.2250
Nearby Homes
- 9000 Coe Dr
- 9019 Coe Dr
- 8828 Eliot Dr
- 8880 Glacier Pointe Dr
- Northwestern Plan at The Ridge at Glacier Pointe
- Lehigh Plan at The Ridge at Glacier Pointe
- Vanderbilt Plan at The Ridge at Glacier Pointe
- Dartmouth Plan at The Ridge at Glacier Pointe
- 9613 Riley Rd
- 9659 Lennon Ln
- Citadel Plan at The Ridge at Glacier Pointe
- 8772 Glacier Pointe Dr
- Fordham II Plan at The Ridge at Glacier Pointe
- Hillsdale Plan at The Ridge at Glacier Pointe
- 9674 Riley Rd
- 8671 Jenny Rd
- Emory Plan at The Ridge at Glacier Pointe
- Temple Plan at The Ridge at Glacier Pointe
- Wesleyan Plan at The Ridge at Glacier Pointe
- Bucknell Plan at The Ridge at Glacier Pointe
- 10692 Pearl Creek Dr
- 8579 Tupelo Way
- 7619 Mill Springs Dr
- 7027 Park Mill Dr
- 6958 Kile Rd
- 8661 Craigston Ct
- 7519 Windsor Dr
- 6448 Walden Cir
- 12009 Landon Dr
- 12086 Orion Dr
- 6938 Banshee Dr
- 8075 Brightside Dr
- 7200 Gorden Farms Pkwy
- 7425 Yarrow Run Rd
- 6117 Wynford Dr
- 7016 Old Bridge Ln E Unit 7016
- 5840 Leven Links Ct
- 12220 Jerome Rd
- 7263 Yarrow Run Rd
- 7301 Aster Way




