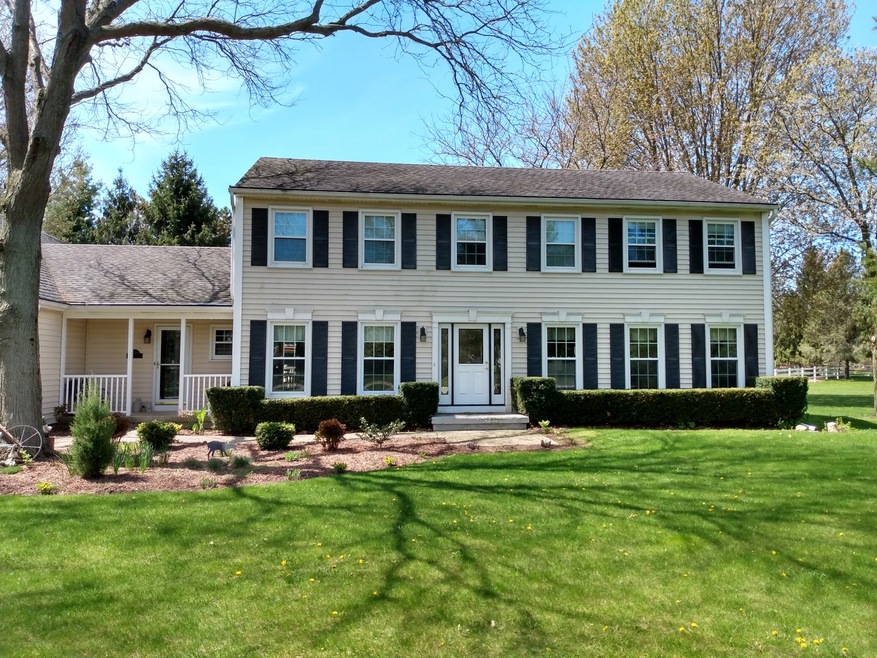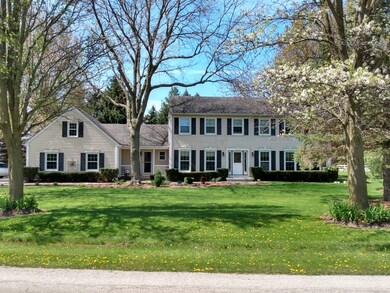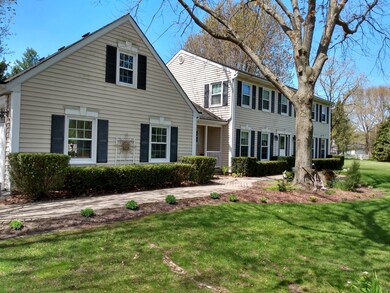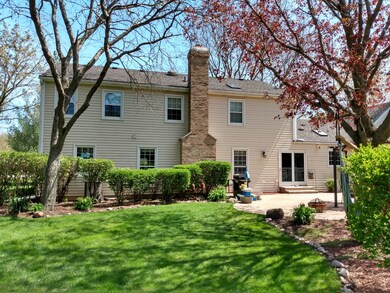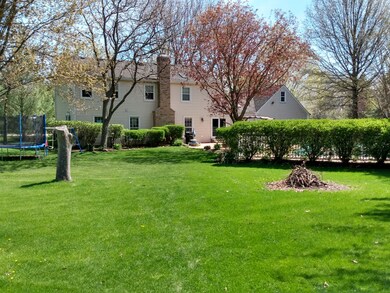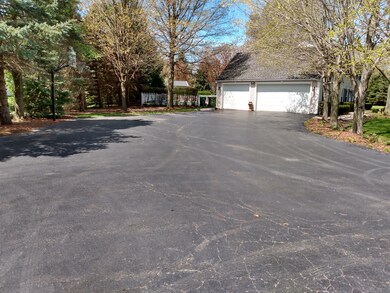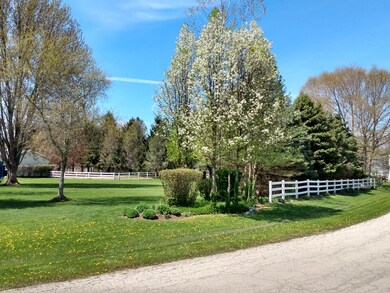
8N768 Brimfield Dr Elgin, IL 60124
Bowes NeighborhoodEstimated Value: $581,000 - $610,000
Highlights
- Horses Allowed On Property
- In Ground Pool
- Landscaped Professionally
- Howard B. Thomas Grade School Rated 9+
- Heated Floors
- Mature Trees
About This Home
As of September 2020Amazing 1.25 acre of land! Walk out to your heated pool barn and visit your horse, goats, chickens! This remarkable 2 story home features 4 bedrooms 2 full baths and 2 half baths. The huge kitchen is great for entertaining. Sit in the living room with a cozy fire. Dining room, family room, living room, office, kitchen have hardwood flooring even under all the bedrooms. Updated master bath with heated tile, double sinks, partially finished basement. Walk outside to your professional landscape yard, brick paver, 3 car garage with extra large driveway. After a long day of enjoyment take a swim in your in-ground heated pool. You will not be disappointed come and take a look! Motivated Seller!
Home Details
Home Type
- Single Family
Est. Annual Taxes
- $11,263
Year Built
- 1987
Lot Details
- Cul-De-Sac
- Fenced Yard
- Landscaped Professionally
- Mature Trees
Parking
- Attached Garage
- Garage Transmitter
- Garage Door Opener
- Driveway
- Parking Included in Price
- Garage Is Owned
Home Design
- Brick Exterior Construction
- Vinyl Siding
Interior Spaces
- Dry Bar
- Entrance Foyer
- Den
- Storm Screens
Kitchen
- Breakfast Bar
- Walk-In Pantry
- Oven or Range
- Dishwasher
- Wine Cooler
- Trash Compactor
Flooring
- Wood
- Heated Floors
Bedrooms and Bathrooms
- Walk-In Closet
- Primary Bathroom is a Full Bathroom
- Bathroom on Main Level
- Dual Sinks
Laundry
- Laundry on upper level
- Dryer
- Washer
Partially Finished Basement
- Basement Fills Entire Space Under The House
- Rough-In Basement Bathroom
Outdoor Features
- In Ground Pool
- Brick Porch or Patio
- Outdoor Grill
Horse Facilities and Amenities
- Horses Allowed On Property
Utilities
- Forced Air Heating and Cooling System
- Heating System Uses Gas
- Well
- Water Softener
- Private or Community Septic Tank
Listing and Financial Details
- Homeowner Tax Exemptions
Ownership History
Purchase Details
Home Financials for this Owner
Home Financials are based on the most recent Mortgage that was taken out on this home.Purchase Details
Home Financials for this Owner
Home Financials are based on the most recent Mortgage that was taken out on this home.Purchase Details
Purchase Details
Purchase Details
Purchase Details
Home Financials for this Owner
Home Financials are based on the most recent Mortgage that was taken out on this home.Purchase Details
Home Financials for this Owner
Home Financials are based on the most recent Mortgage that was taken out on this home.Purchase Details
Similar Homes in Elgin, IL
Home Values in the Area
Average Home Value in this Area
Purchase History
| Date | Buyer | Sale Price | Title Company |
|---|---|---|---|
| Chavez Jorge A | $400,000 | Primary Title Services | |
| Martinez Hector J | $287,500 | First American Title | |
| Federal National Mortgage Association | $531,740 | None Available | |
| Equipment Acquisition Resources Inc | -- | Chicago Title Insurance Co | |
| Gerald Illinois I Llc | -- | None Available | |
| Player Sheldon | $545,000 | Chicago Title Insurance Comp | |
| Biancalana John R | -- | First American Title Ins Co | |
| Biancalana John R | -- | -- | |
| Biancalana John R | -- | -- |
Mortgage History
| Date | Status | Borrower | Loan Amount |
|---|---|---|---|
| Open | Chavez Jorge A | $380,000 | |
| Previous Owner | Martinez Hector J | $272,987 | |
| Previous Owner | Gerald Illinois I Llc | $18,000,000 | |
| Previous Owner | Player Sheldon | $100,750 | |
| Previous Owner | Player Sheldon | $417,000 | |
| Previous Owner | Biancalana John R | $250,000 | |
| Previous Owner | Biancalana John R | $207,000 |
Property History
| Date | Event | Price | Change | Sq Ft Price |
|---|---|---|---|---|
| 09/30/2020 09/30/20 | Sold | $400,000 | -1.2% | -- |
| 08/11/2020 08/11/20 | Price Changed | $405,000 | -1.9% | -- |
| 08/03/2020 08/03/20 | Pending | -- | -- | -- |
| 07/26/2020 07/26/20 | Price Changed | $413,000 | -1.7% | -- |
| 07/09/2020 07/09/20 | For Sale | $420,000 | 0.0% | -- |
| 06/22/2020 06/22/20 | Pending | -- | -- | -- |
| 05/10/2020 05/10/20 | For Sale | $420,000 | +46.2% | -- |
| 03/01/2013 03/01/13 | Off Market | $287,355 | -- | -- |
| 03/01/2013 03/01/13 | Pending | -- | -- | -- |
| 02/28/2013 02/28/13 | Sold | $287,355 | +0.9% | -- |
| 02/26/2013 02/26/13 | For Sale | $284,900 | 0.0% | -- |
| 02/19/2013 02/19/13 | Pending | -- | -- | -- |
| 01/30/2013 01/30/13 | Price Changed | $284,900 | -8.1% | -- |
| 12/31/2012 12/31/12 | Price Changed | $309,900 | -6.1% | -- |
| 11/26/2012 11/26/12 | For Sale | $329,900 | -- | -- |
Tax History Compared to Growth
Tax History
| Year | Tax Paid | Tax Assessment Tax Assessment Total Assessment is a certain percentage of the fair market value that is determined by local assessors to be the total taxable value of land and additions on the property. | Land | Improvement |
|---|---|---|---|---|
| 2023 | $11,263 | $142,445 | $28,333 | $114,112 |
| 2022 | $11,292 | $136,531 | $24,917 | $111,614 |
| 2021 | $10,737 | $126,766 | $24,072 | $102,694 |
| 2020 | $9,511 | $111,245 | $23,639 | $87,606 |
| 2019 | $9,517 | $109,806 | $23,333 | $86,473 |
| 2018 | $9,677 | $112,144 | $24,107 | $88,037 |
| 2017 | $9,221 | $108,147 | $23,496 | $84,651 |
| 2016 | $9,768 | $105,582 | $22,939 | $82,643 |
| 2015 | -- | $99,199 | $22,939 | $76,260 |
| 2014 | -- | $99,047 | $22,939 | $76,108 |
| 2013 | -- | $102,724 | $23,331 | $79,393 |
Agents Affiliated with this Home
-
Laura Kuzelka

Seller's Agent in 2020
Laura Kuzelka
NCK Realty
(847) 708-4696
1 in this area
23 Total Sales
-
Jesus Perez

Buyer's Agent in 2020
Jesus Perez
Casablanca
(630) 878-9064
2 in this area
432 Total Sales
-

Seller's Agent in 2013
Kevin Schudel
Buy It Inc
(847) 833-2337
18 Total Sales
Map
Source: Midwest Real Estate Data (MRED)
MLS Number: MRD10711086
APN: 05-35-227-004
- 3645 Thornhill Dr
- 3664 Shaughnessy Dr
- 3667 Thornhill Dr
- 3907 Eagle Ridge Dr
- 3626 Sahara Rd
- 3618 Sahara Rd
- 3622 Sahara Rd
- 3612 Sandstone Cir
- 3608 Sandstone Cir
- 3624 Sahara Rd
- 3616 Sahara Rd
- 1794 Coralito Ln
- 1794 Coralito Ln
- 1794 Coralito Ln
- 1794 Coralito Ln
- 1794 Coralito Ln
- 1794 Coralito Ln
- 1794 Coralito Ln
- 1794 Coralito Ln
- 4351 Rudyard Kipling Rd
- 8N768 Brimfield Dr
- 3660 Open Pkwy
- 3662 Open Pkwy
- 8N751 Brimfield Dr
- 3658 Open Pkwy
- 8N783 Brimfield Dr
- 3664 Open Pkwy
- 40W155 Sturbridge Way
- 3656 Open Pkwy
- 3659 Open Pkwy
- 3661 Open Pkwy
- 3663 Open Pkwy
- 3655 Open Pkwy
- 3657 Open Pkwy
- 40W119 Sturbridge Way
- 40W041 Sturbridge Way
- 3668 Open Pkwy
- 3654 Open Pkwy
- 3665 Open Pkwy
- 40W175 Sturbridge Way
