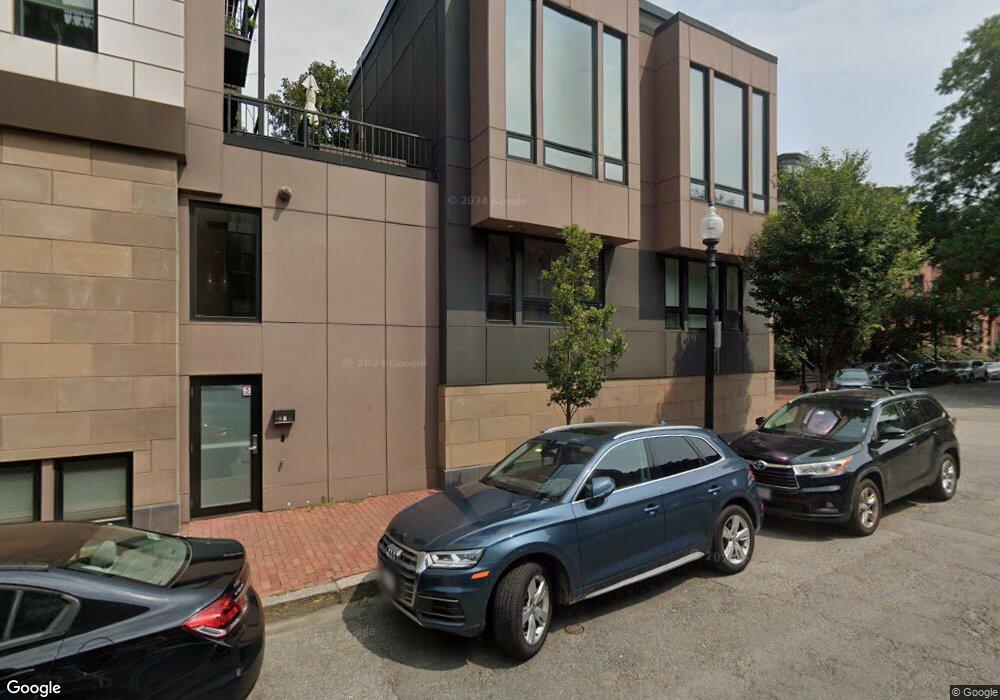9-11 Worcester Square Unit 1 Boston, MA 02118
South End Neighborhood
2
Beds
3
Baths
1,967
Sq Ft
2,178
Sq Ft Lot
About This Home
This home is located at 9-11 Worcester Square Unit 1, Boston, MA 02118. 9-11 Worcester Square Unit 1 is a home located in Suffolk County with nearby schools including Edward M. Kennedy Academy for Health Careers and Cathedral High School.
Create a Home Valuation Report for This Property
The Home Valuation Report is an in-depth analysis detailing your home's value as well as a comparison with similar homes in the area
Home Values in the Area
Average Home Value in this Area
Map
Nearby Homes
- 21 E Concord St
- 1666 Washington St Unit 2
- 22 Worcester Square Unit 1
- 28 Worcester Square Unit 4
- 19 Worcester Square Unit 1
- 34 Worcester Square Unit 2
- 771 Harrison Ave Unit 410
- 7 E Springfield St Unit PH6
- 7 E Springfield St Unit 5B
- 46 E Springfield St Unit 2
- 1 Worcester Square Unit 4
- 2 Cumston St
- 41 Worcester Square Unit 7
- 41 Worcester Square Unit 1
- 58 E Springfield St Unit 1
- 34 E Newton St Unit 2
- 681 Massachusetts Ave Unit 1
- 691 Massachusetts Ave Unit 102
- 99 + 101 W Springfield St
- 41 Worcester St Unit 1
- 13 Worcester Square Unit 5
- 13 Worcester Square Unit 4
- 13 Worcester Square Unit 3
- 13 Worcester Square Unit 2
- 13 Worcester Square Unit 1
- 13 Worcester Square Unit 15
- 13 Worcester Square
- 9-11 Worcester Square Unit 4
- 9-11 Worcester Square Unit 3
- 9-11 Worcester Square Unit 6
- 7 Worcester Square
- 7 Worcester Square Unit 5
- 7 Worcester Square Unit 3
- 9 Worcester Square Unit 11
- 9 Worcester Square Unit 11
- 9 Worcester Square Unit 11
- 9 Worcester Square Unit 11
- 9 Worcester Square Unit 11
- 9 Worcester Square Unit 11
- 9 Worcester Square Unit 3
Your Personal Tour Guide
Ask me questions while you tour the home.
