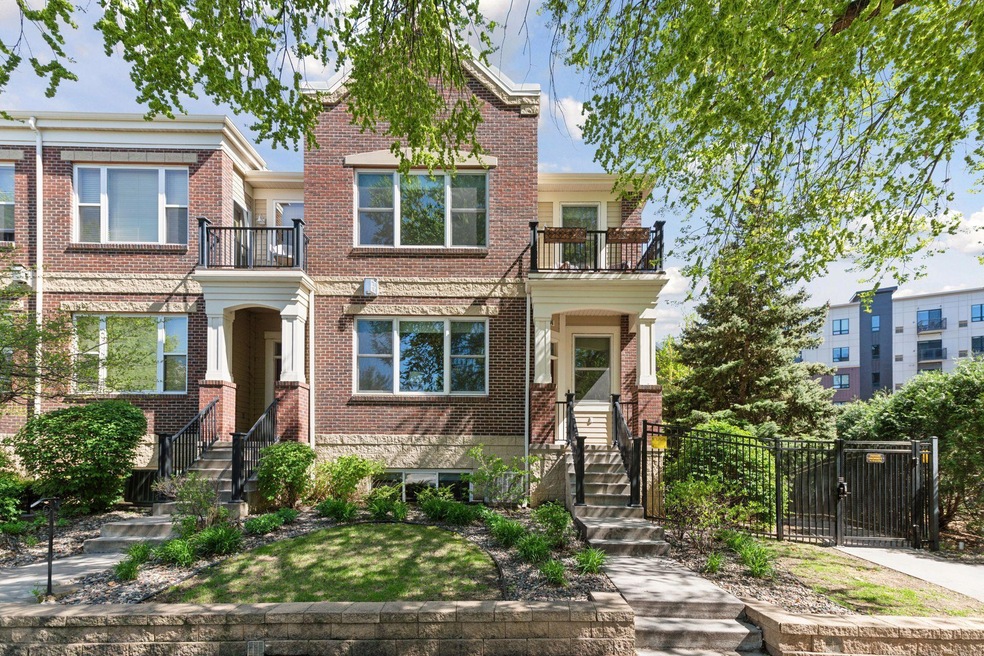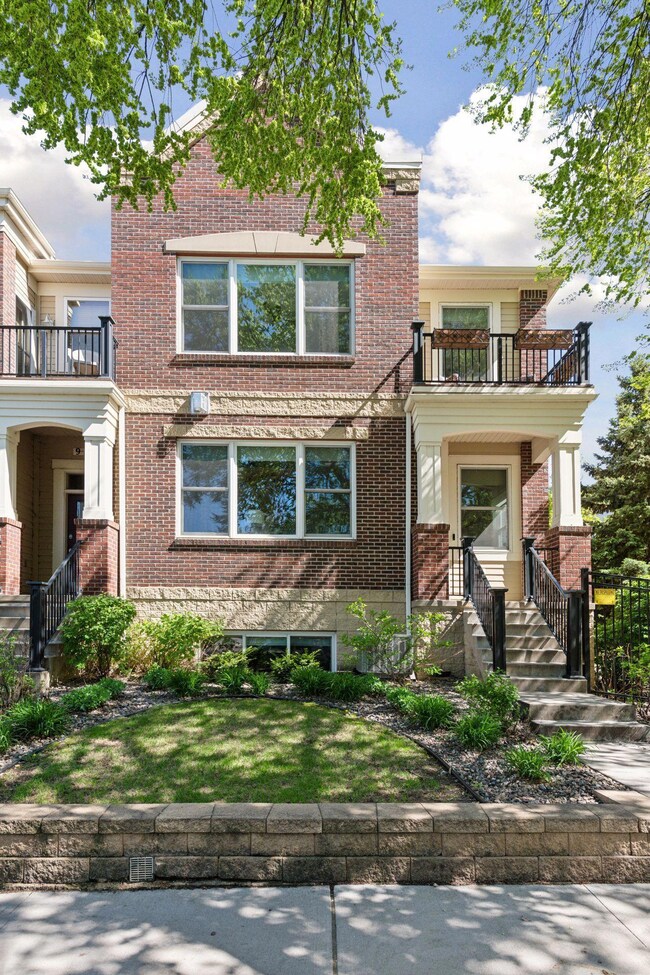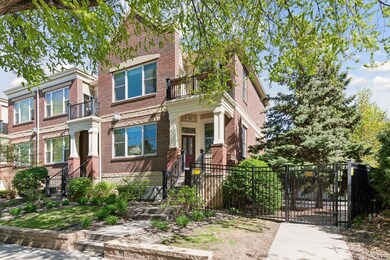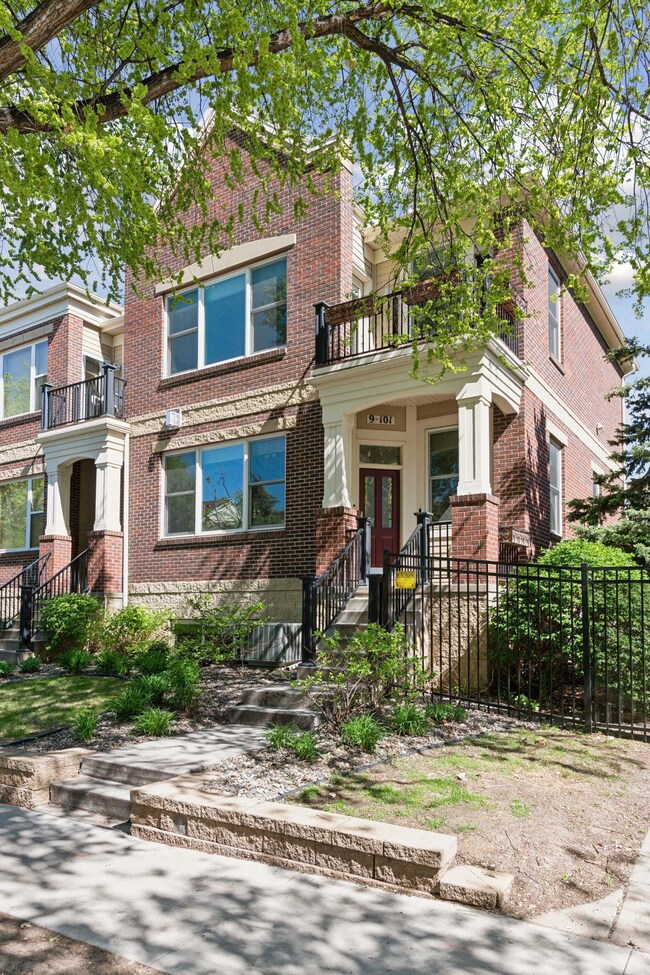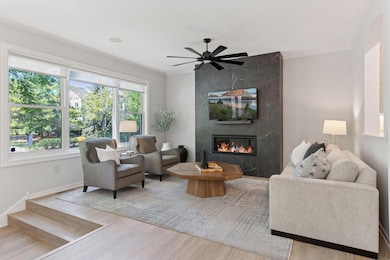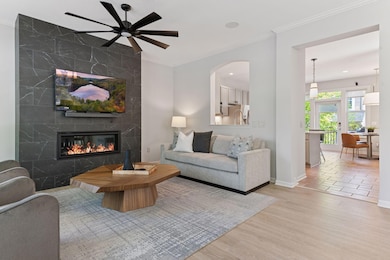
9 4th Ave N Unit 101 Minneapolis, MN 55401
North Loop NeighborhoodHighlights
- Stainless Steel Appliances
- 2 Car Attached Garage
- 2-minute walk to James I. Rice Park
- The kitchen features windows
- Forced Air Heating and Cooling System
About This Home
As of June 2025Welcome to Renaissance on the River, where a stunningly cared for end location row home is now available. This townhome features a recently renovated first floor with chic statement gas fireplace in the living room, informal dining room, and a bright kitchen perfect for entertaining including a spacious kitchen island, built-in wine cooler, and private balcony.Up the stairs you will find laundry conveniently located at the top of the stairs, a second bedroom, and a spacious owners retreat, including a sitting area, a second balcony, dual walk-in closets, and a luxurious en suite bathroom with dual vanity and separate tub and shower. The lower level includes a newly added half bathroom and third bedroom, which is currently staged as a media room. Attached two car garage has abundant storage and an EV charger.Renaissance on the River is ideally situated in the North Loop, just off of walking and biking trails adjacent to the Mississippi River, and close to the heart of fine restaurants, boutique shopping, and sporting events. Don't miss this serene urban oasis!
Last Agent to Sell the Property
Keller Williams Realty Integrity Lakes Listed on: 05/14/2025

Townhouse Details
Home Type
- Townhome
Est. Annual Taxes
- $11,047
Year Built
- Built in 2000
HOA Fees
- $611 Monthly HOA Fees
Parking
- 2 Car Attached Garage
- Tuck Under Garage
- Garage Door Opener
Interior Spaces
- 2-Story Property
- Living Room with Fireplace
- Finished Basement
- Natural lighting in basement
Kitchen
- Range
- Microwave
- Dishwasher
- Wine Cooler
- Stainless Steel Appliances
- The kitchen features windows
Bedrooms and Bathrooms
- 3 Bedrooms
Laundry
- Dryer
- Washer
Utilities
- Forced Air Heating and Cooling System
Community Details
- Association fees include maintenance structure, internet, ground maintenance, professional mgmt, trash, sewer, snow removal
- Omega Property Management Association, Phone Number (763) 449-9100
- Cic 0936 Renaissance On The River Subdivision
Listing and Financial Details
- Assessor Parcel Number 2202924140239
Ownership History
Purchase Details
Home Financials for this Owner
Home Financials are based on the most recent Mortgage that was taken out on this home.Purchase Details
Home Financials for this Owner
Home Financials are based on the most recent Mortgage that was taken out on this home.Purchase Details
Home Financials for this Owner
Home Financials are based on the most recent Mortgage that was taken out on this home.Similar Homes in Minneapolis, MN
Home Values in the Area
Average Home Value in this Area
Purchase History
| Date | Type | Sale Price | Title Company |
|---|---|---|---|
| Deed | $855,000 | None Listed On Document | |
| Deed | $730,000 | Edina Realty Title | |
| Quit Claim Deed | -- | Old Republic Title |
Mortgage History
| Date | Status | Loan Amount | Loan Type |
|---|---|---|---|
| Open | $655,000 | New Conventional | |
| Previous Owner | $547,500 | New Conventional | |
| Previous Owner | $532,500 | Adjustable Rate Mortgage/ARM |
Property History
| Date | Event | Price | Change | Sq Ft Price |
|---|---|---|---|---|
| 06/12/2025 06/12/25 | Sold | $855,000 | +3.6% | $393 / Sq Ft |
| 06/03/2025 06/03/25 | Pending | -- | -- | -- |
| 05/16/2025 05/16/25 | For Sale | $825,000 | +13.0% | $379 / Sq Ft |
| 12/07/2023 12/07/23 | Sold | $730,000 | 0.0% | $335 / Sq Ft |
| 11/28/2023 11/28/23 | Pending | -- | -- | -- |
| 11/10/2023 11/10/23 | Off Market | $730,000 | -- | -- |
| 11/10/2023 11/10/23 | Pending | -- | -- | -- |
| 11/01/2023 11/01/23 | Off Market | $730,000 | -- | -- |
| 10/27/2023 10/27/23 | For Sale | $750,000 | -- | $344 / Sq Ft |
Tax History Compared to Growth
Tax History
| Year | Tax Paid | Tax Assessment Tax Assessment Total Assessment is a certain percentage of the fair market value that is determined by local assessors to be the total taxable value of land and additions on the property. | Land | Improvement |
|---|---|---|---|---|
| 2023 | $9,294 | $673,000 | $318,000 | $355,000 |
| 2022 | $9,573 | $653,500 | $303,000 | $350,500 |
| 2021 | $9,232 | $653,500 | $257,000 | $396,500 |
| 2020 | $10,474 | $653,500 | $130,500 | $523,000 |
| 2019 | $10,779 | $680,500 | $87,000 | $593,500 |
| 2018 | $10,044 | $680,500 | $87,000 | $593,500 |
| 2017 | $8,891 | $561,500 | $87,000 | $474,500 |
| 2016 | $8,773 | $542,500 | $87,000 | $455,500 |
| 2015 | $8,006 | $479,500 | $87,000 | $392,500 |
| 2014 | -- | $413,500 | $87,000 | $326,500 |
Agents Affiliated with this Home
-
C
Seller's Agent in 2025
Cynthia Froid
Keller Williams Realty Integrity Lakes
-
R
Seller Co-Listing Agent in 2025
Ryan Pertile
Keller Williams Realty Integrity Lakes
-
W
Buyer's Agent in 2025
Wendy Killen
Keller Williams Premier Realty
-
B
Seller's Agent in 2023
Brady Kroll
Edina Realty, Inc.
Map
Source: NorthstarMLS
MLS Number: 6705890
APN: 22-029-24-14-0239
- 13 4th Ave N Unit 106
- 400 N 1st St Unit 611
- 400 N 1st St Unit 502
- 400 N 1st St Unit 613
- 408 N 1st St Unit 310
- 517 River St
- 545 N 1st St Unit 400
- 545 N 1st St Unit 125
- 560 N 2nd St Unit 114
- 560 N 2nd St Unit 408
- 575 N 1st St Unit 123
- 401 N 2nd St Unit 620
- 401 N 2nd St Unit 208
- 401 N 2nd St Unit 220
- 401 N 2nd St Unit 417
- 401 N 2nd St Unit 202
- 401 N 2nd St Unit 401
- 615 N 1st St Unit 405
- 580 N 2nd St Unit 407
- 404 Washington Ave N Unit 608
