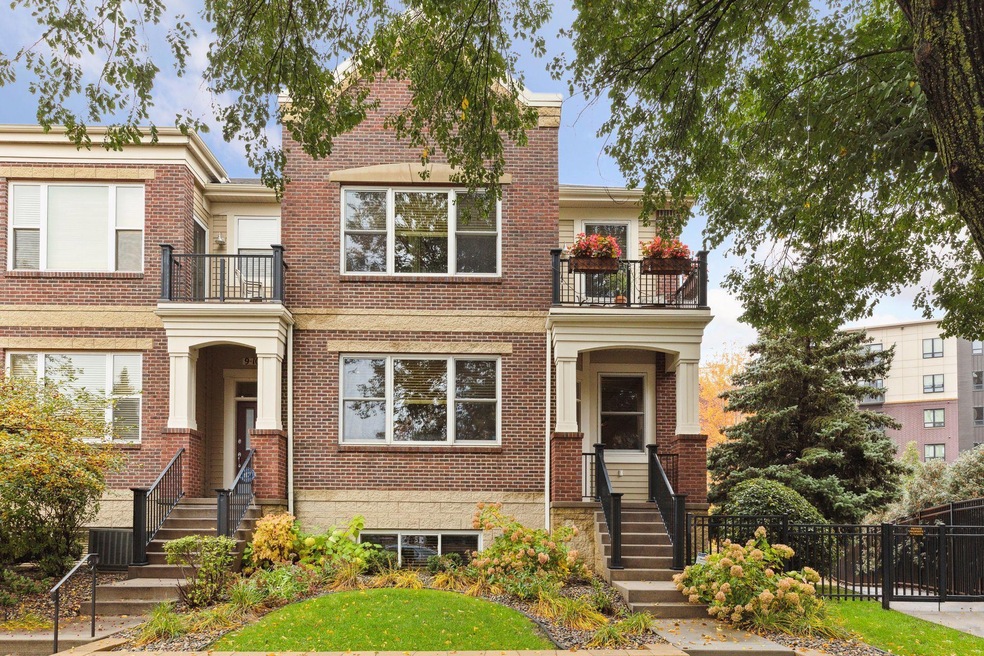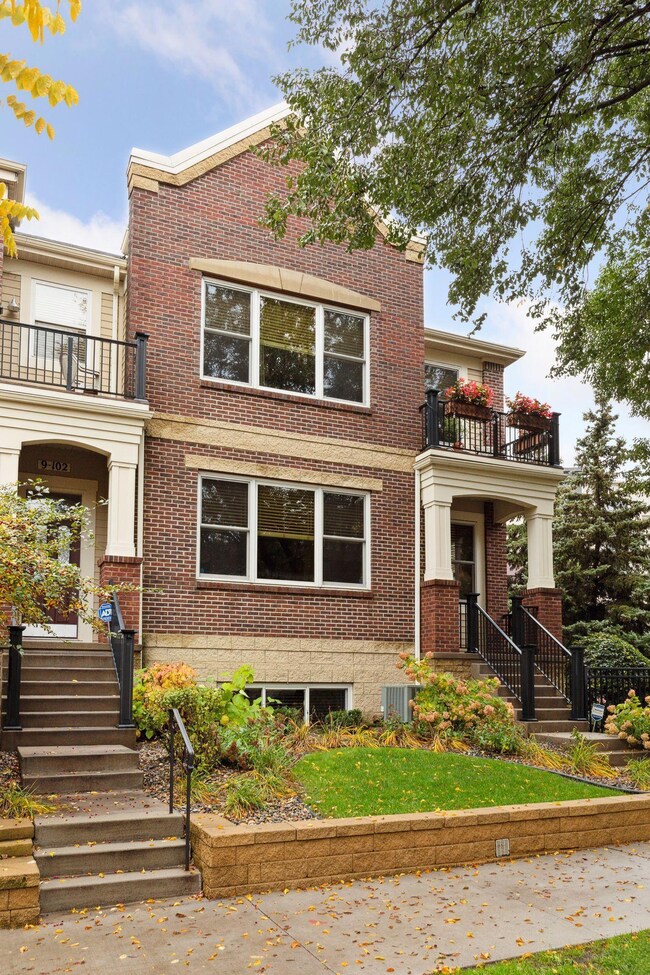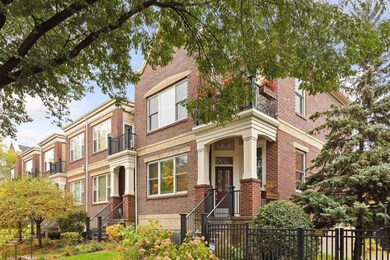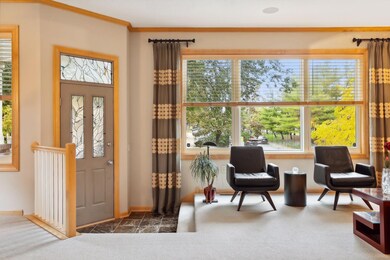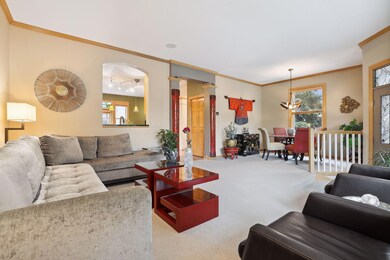
9 4th Ave N Unit 101 Minneapolis, MN 55401
North Loop NeighborhoodHighlights
- River View
- Deck
- Stainless Steel Appliances
- 263,277 Sq Ft lot
- 1 Fireplace
- 2-minute walk to James I. Rice Park
About This Home
As of June 2025Immaculate, one-owner, end-unit row home at Renaissance on the River. Well-configured, open, main floor plan offers multiple living and dining options. Great kitchen with plenty of space for both meal prep and entertaining. Two ample balconies, two entry doors, and two-car garage with built-in storage and EV charger. Large primary suite on upper level with sitting area, balcony, dual walk-in closets, and en suite full bath with separate tub and shower. Second bedroom, second full bath, and laundry room also reside on upper level. Lower level provides a third bedroom, multiple storage spaces, roughed-in 4th bathroom, and utility tub perfect for cleaning those muddy paws. Ideal North Loop location with easy access to river trails, freeways, shopping, and dining.
Townhouse Details
Home Type
- Townhome
Est. Annual Taxes
- $9,050
Year Built
- Built in 2000
Lot Details
- 6.04 Acre Lot
- Street terminates at a dead end
HOA Fees
- $505 Monthly HOA Fees
Parking
- 2 Car Attached Garage
- Tuck Under Garage
- Garage Door Opener
Property Views
- River
- City
Interior Spaces
- 2-Story Property
- 1 Fireplace
- Living Room
- Finished Basement
- Natural lighting in basement
Kitchen
- Range
- Microwave
- Dishwasher
- Wine Cooler
- Stainless Steel Appliances
- Disposal
- The kitchen features windows
Bedrooms and Bathrooms
- 3 Bedrooms
Laundry
- Dryer
- Washer
Outdoor Features
- Deck
Utilities
- Forced Air Heating and Cooling System
- 200+ Amp Service
- Cable TV Available
Community Details
- Association fees include maintenance structure, hazard insurance, lawn care, ground maintenance, professional mgmt, trash, snow removal
- Omega Association, Phone Number (763) 449-9100
- Cic 0936 Renaissance On The River Subdivision
Listing and Financial Details
- Assessor Parcel Number 2202924140239
Ownership History
Purchase Details
Home Financials for this Owner
Home Financials are based on the most recent Mortgage that was taken out on this home.Purchase Details
Home Financials for this Owner
Home Financials are based on the most recent Mortgage that was taken out on this home.Similar Homes in Minneapolis, MN
Home Values in the Area
Average Home Value in this Area
Purchase History
| Date | Type | Sale Price | Title Company |
|---|---|---|---|
| Deed | $730,000 | Edina Realty Title | |
| Quit Claim Deed | -- | Old Republic Title |
Mortgage History
| Date | Status | Loan Amount | Loan Type |
|---|---|---|---|
| Open | $547,500 | New Conventional | |
| Previous Owner | $532,500 | Adjustable Rate Mortgage/ARM |
Property History
| Date | Event | Price | Change | Sq Ft Price |
|---|---|---|---|---|
| 06/12/2025 06/12/25 | Sold | $855,000 | +3.6% | $393 / Sq Ft |
| 06/03/2025 06/03/25 | Pending | -- | -- | -- |
| 05/16/2025 05/16/25 | For Sale | $825,000 | +13.0% | $379 / Sq Ft |
| 12/07/2023 12/07/23 | Sold | $730,000 | 0.0% | $335 / Sq Ft |
| 11/28/2023 11/28/23 | Pending | -- | -- | -- |
| 11/10/2023 11/10/23 | Off Market | $730,000 | -- | -- |
| 11/10/2023 11/10/23 | Pending | -- | -- | -- |
| 11/01/2023 11/01/23 | Off Market | $730,000 | -- | -- |
| 10/27/2023 10/27/23 | For Sale | $750,000 | -- | $344 / Sq Ft |
Tax History Compared to Growth
Tax History
| Year | Tax Paid | Tax Assessment Tax Assessment Total Assessment is a certain percentage of the fair market value that is determined by local assessors to be the total taxable value of land and additions on the property. | Land | Improvement |
|---|---|---|---|---|
| 2023 | $9,294 | $673,000 | $318,000 | $355,000 |
| 2022 | $9,573 | $653,500 | $303,000 | $350,500 |
| 2021 | $9,232 | $653,500 | $257,000 | $396,500 |
| 2020 | $10,474 | $653,500 | $130,500 | $523,000 |
| 2019 | $10,779 | $680,500 | $87,000 | $593,500 |
| 2018 | $10,044 | $680,500 | $87,000 | $593,500 |
| 2017 | $8,891 | $561,500 | $87,000 | $474,500 |
| 2016 | $8,773 | $542,500 | $87,000 | $455,500 |
| 2015 | $8,006 | $479,500 | $87,000 | $392,500 |
| 2014 | -- | $413,500 | $87,000 | $326,500 |
Agents Affiliated with this Home
-
Cynthia Froid

Seller's Agent in 2025
Cynthia Froid
Keller Williams Realty Integrity Lakes
(612) 578-1303
16 in this area
164 Total Sales
-
Ryan Pertile

Seller Co-Listing Agent in 2025
Ryan Pertile
Keller Williams Realty Integrity Lakes
(612) 805-0059
14 in this area
109 Total Sales
-
Wendy Killen

Buyer's Agent in 2025
Wendy Killen
Keller Williams Premier Realty
(507) 458-8194
1 in this area
41 Total Sales
-
Brady Kroll

Seller's Agent in 2023
Brady Kroll
Edina Realty, Inc.
(612) 770-7230
38 in this area
102 Total Sales
Map
Source: NorthstarMLS
MLS Number: 6399454
APN: 22-029-24-14-0239
- 400 N 1st St Unit 314
- 400 N 1st St Unit 507
- 400 N 1st St Unit 613
- 400 N 1st St Unit 305
- 408 N 1st St Unit 403
- 545 N 1st St Unit 410
- 545 N 1st St Unit 303
- 545 N 1st St Unit 125
- 500 N 2nd St Unit 116
- 500 N 2nd St Unit 401
- 560 N 2nd St Unit 302
- 560 N 2nd St Unit 114
- 560 N 2nd St Unit 408
- 560 N 2nd St Unit 307
- 575 N 1st St Unit 123
- 401 N 2nd St Unit 208
- 401 N 2nd St Unit 220
- 401 N 2nd St Unit 417
- 401 N 2nd St Unit 202
- 401 N 2nd St Unit 401
