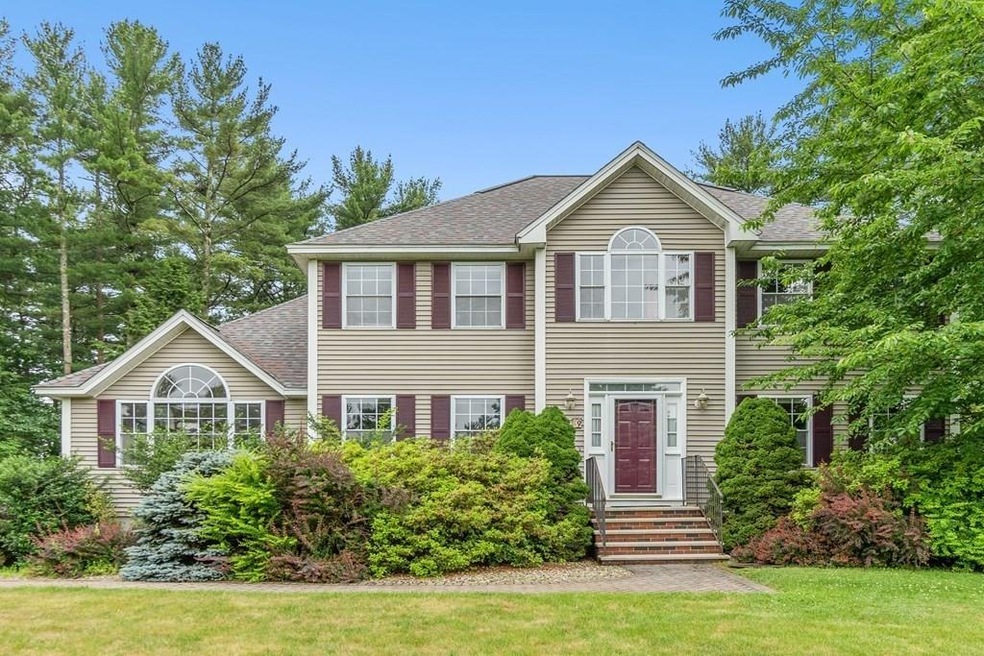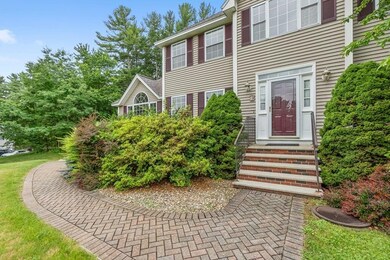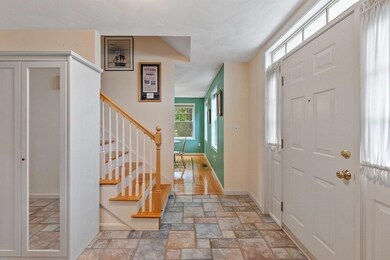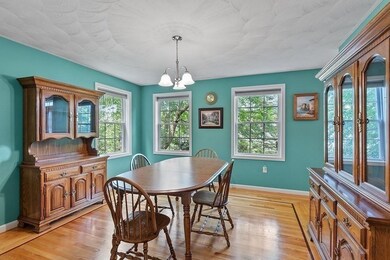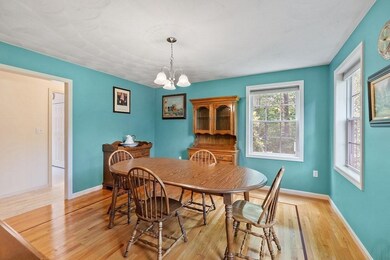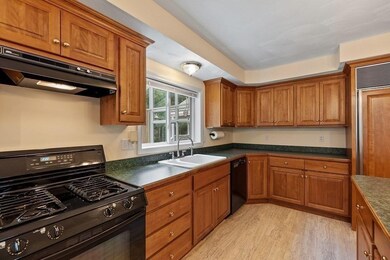
Estimated Value: $851,371 - $951,000
Highlights
- Golf Course Community
- Colonial Architecture
- Wooded Lot
- Spa
- Deck
- Vaulted Ceiling
About This Home
As of August 2021Thoughtfully designed colonial with landscaped 1.5 acres, brick walkway, & low maintenance composite deck in the back of the home. The kitchen & breakfast area anchor the main living space w. wonderful views to the sun room & backyard, new high efficiency main floor HVAC system. Spacious kitchen with brand new floors, is designed for the food enthusiast with ample cabinet & counter space. Prepare & enjoy your favorite meals with room to gather around the island, peninsula, breakfast area, or formal dining room. Relish in the front to back Great room with gas fireplace, gleaming hardwood floors, vaulted ceiling & large picture windows. Work/study from home with your first floor office. Upstairs boasts 4 bedrooms, 2 bathrooms. The master has a walk-in-closet & en-suite full bathroom w. double vanity. Finished basement, new roof, and an outdoor oasis. Walk up attic for additional storage space. The deck & gazebo are a must see!
Last Agent to Sell the Property
Berkshire Hathaway HomeServices Verani Realty Methuen Listed on: 06/21/2021

Last Buyer's Agent
Non Member
Non Member Office
Home Details
Home Type
- Single Family
Est. Annual Taxes
- $10,644
Year Built
- Built in 1999
Lot Details
- 1.5 Acre Lot
- Level Lot
- Sprinkler System
- Cleared Lot
- Wooded Lot
- Property is zoned RUR
Parking
- 2 Car Attached Garage
- Tuck Under Parking
- Driveway
- Open Parking
- Off-Street Parking
Home Design
- Colonial Architecture
- Frame Construction
- Shingle Roof
- Concrete Perimeter Foundation
Interior Spaces
- 3,350 Sq Ft Home
- Vaulted Ceiling
- Ceiling Fan
- Picture Window
- Entrance Foyer
- Family Room with Fireplace
- Dining Area
- Home Office
- Game Room
- Sun or Florida Room
- Home Gym
- Basement Fills Entire Space Under The House
- Home Security System
- Washer Hookup
Kitchen
- Range
- Dishwasher
- Kitchen Island
- Disposal
Flooring
- Wood
- Wall to Wall Carpet
- Ceramic Tile
- Vinyl
Bedrooms and Bathrooms
- 4 Bedrooms
- Primary bedroom located on second floor
- Walk-In Closet
- Dual Vanity Sinks in Primary Bathroom
- Soaking Tub
- Separate Shower
Outdoor Features
- Spa
- Deck
- Gazebo
- Outdoor Storage
- Rain Gutters
Location
- Property is near schools
Schools
- Fisk Elementary School
- Woodbury Middle School
- Salem High School
Utilities
- Ductless Heating Or Cooling System
- Forced Air Heating and Cooling System
- Heating System Uses Natural Gas
- 200+ Amp Service
- Natural Gas Connected
- Private Water Source
- Water Heater
- Private Sewer
Listing and Financial Details
- Assessor Parcel Number M:122 B:11857 L:,165461
Community Details
Amenities
- Shops
Recreation
- Golf Course Community
- Park
Ownership History
Purchase Details
Home Financials for this Owner
Home Financials are based on the most recent Mortgage that was taken out on this home.Purchase Details
Home Financials for this Owner
Home Financials are based on the most recent Mortgage that was taken out on this home.Similar Homes in the area
Home Values in the Area
Average Home Value in this Area
Purchase History
| Date | Buyer | Sale Price | Title Company |
|---|---|---|---|
| Cerniauskas Stephanie A | $700,000 | None Available | |
| Hunt James M | $297,500 | -- |
Mortgage History
| Date | Status | Borrower | Loan Amount |
|---|---|---|---|
| Open | Cerniauskas Stephanie A | $665,000 | |
| Previous Owner | Hunt James M | $192,000 | |
| Previous Owner | Hunt James M | $200,000 | |
| Previous Owner | Hunt James M | $237,900 |
Property History
| Date | Event | Price | Change | Sq Ft Price |
|---|---|---|---|---|
| 08/26/2021 08/26/21 | Sold | $700,000 | 0.0% | $209 / Sq Ft |
| 07/04/2021 07/04/21 | Pending | -- | -- | -- |
| 06/28/2021 06/28/21 | Price Changed | $699,900 | -3.5% | $209 / Sq Ft |
| 06/21/2021 06/21/21 | For Sale | $725,000 | -- | $216 / Sq Ft |
Tax History Compared to Growth
Tax History
| Year | Tax Paid | Tax Assessment Tax Assessment Total Assessment is a certain percentage of the fair market value that is determined by local assessors to be the total taxable value of land and additions on the property. | Land | Improvement |
|---|---|---|---|---|
| 2024 | $12,047 | $684,500 | $231,300 | $453,200 |
| 2023 | $11,609 | $684,500 | $231,300 | $453,200 |
| 2022 | $10,986 | $684,500 | $231,300 | $453,200 |
| 2021 | $10,772 | $674,100 | $231,300 | $442,800 |
| 2020 | $10,644 | $483,400 | $165,600 | $317,800 |
| 2019 | $10,625 | $483,400 | $165,600 | $317,800 |
| 2018 | $10,174 | $470,800 | $165,600 | $305,200 |
| 2017 | $9,811 | $470,800 | $165,600 | $305,200 |
| 2016 | $9,618 | $470,800 | $165,600 | $305,200 |
| 2015 | $8,986 | $420,100 | $162,600 | $257,500 |
| 2014 | $8,734 | $420,100 | $162,600 | $257,500 |
| 2013 | $8,595 | $420,100 | $162,600 | $257,500 |
Agents Affiliated with this Home
-
Kathryn Early

Seller's Agent in 2021
Kathryn Early
Berkshire Hathaway HomeServices Verani Realty Methuen
(978) 257-7683
205 Total Sales
-
N
Buyer's Agent in 2021
Non Member
Non Member Office
Map
Source: MLS Property Information Network (MLS PIN)
MLS Number: 72853417
APN: SLEM-000122-011857
- 24 Robinson Ln
- 10 Plower Rd Unit 2
- 37 Rosemary St
- 71 Marblehead Rd
- 86 Pelham Rd
- 6-18 Mary Anthony Dr
- 92 Lowell Rd
- 46 Ledge Rd Unit B
- 46 Ledge Rd Unit A
- 11 Surrey Ln
- 23 Osgood St
- 363 Old Gage Hill Rd
- 19 Lamplighter Ln
- 5 Maylane Dr
- 30 Shephard Rd
- 15 Kens Way
- 2 Inwood Cir
- 20 Bramley Hill Rd
- 29 Lowell Rd Unit 17
- 29 Lowell Rd Unit 24
