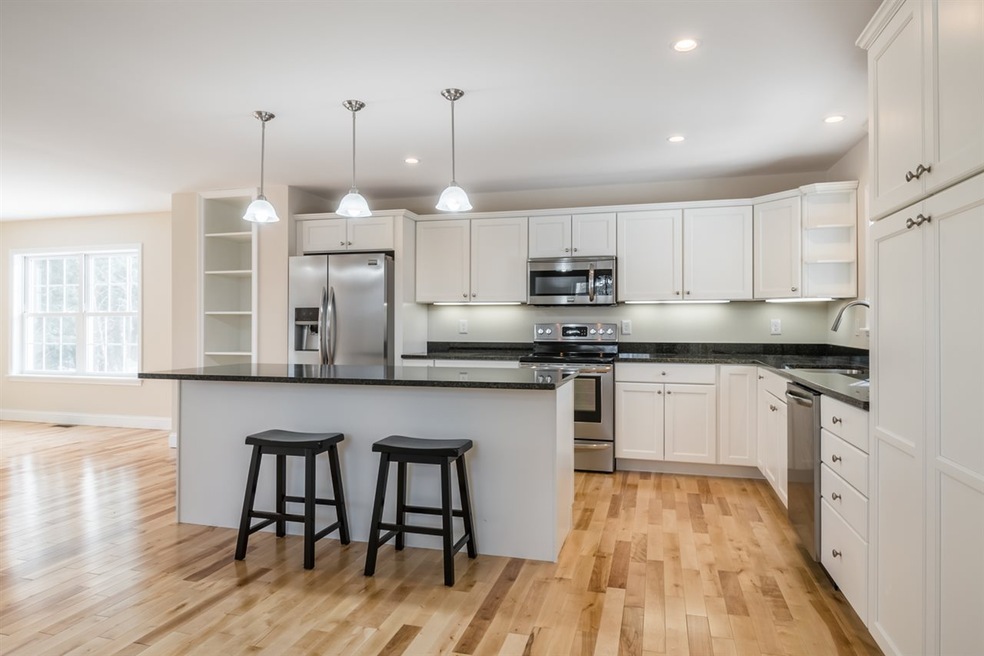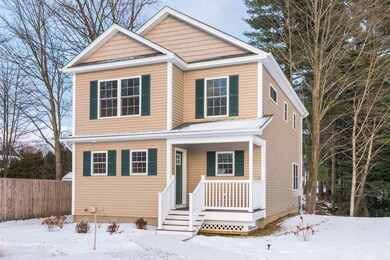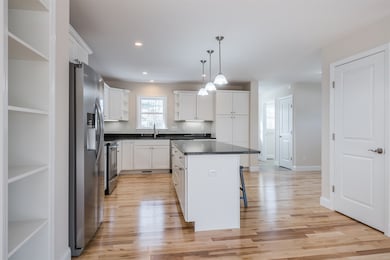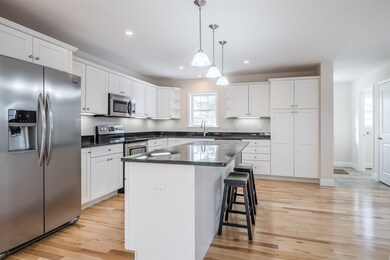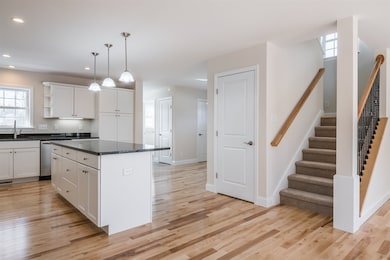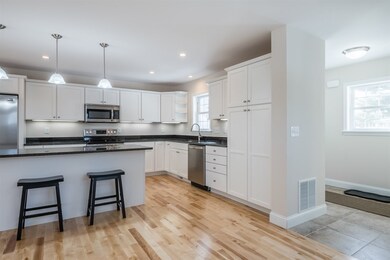
9 Ally's Run South Burlington, VT 05403
Estimated Value: $449,000 - $643,000
Highlights
- Newly Remodeled
- Deck
- Covered patio or porch
- Frederick H. Tuttle Middle School Rated A-
- Wood Flooring
- 2 Car Detached Garage
About This Home
As of July 2018Just completed and ready for occupancy! This incredible South Burlington location abuts South Burlington High School and Tuttle Middle school properties. There are 3 bedrooms, 2.5 baths, with a tile entry and baths, hardwood in kitchen, dining area, and great room, and carpet in the bedrooms. Natural gas hot air heat with central air conditioning insures year-round comfort. Gas fireplace in great room can be enjoyed throughout the first floor. The spacious custom kitchen has an island, granite counter tops, and stainless appliances. A covered front porch, rear deck, and 2-car detached garage included. Easy access to UVM, UVMMC, downtown Burlington, walking paths and more. This is the last unit available! Broker/Owner
Last Agent to Sell the Property
RE/MAX North Professionals License #082.0007959 Listed on: 10/25/2016

Home Details
Home Type
- Single Family
Est. Annual Taxes
- $9,709
Year Built
- Built in 2017 | Newly Remodeled
HOA Fees
- $185 Monthly HOA Fees
Parking
- 2 Car Detached Garage
Home Design
- Concrete Foundation
- Poured Concrete
- Wood Frame Construction
- Architectural Shingle Roof
- Vinyl Siding
Interior Spaces
- 2-Story Property
- Gas Fireplace
- Dining Area
- Unfinished Basement
- Interior Basement Entry
- Laundry on upper level
Kitchen
- Electric Range
- Microwave
- ENERGY STAR Qualified Dishwasher
- Kitchen Island
- Disposal
Flooring
- Wood
- Carpet
- Tile
Bedrooms and Bathrooms
- 3 Bedrooms
- Walk-In Closet
- Bathroom on Main Level
Home Security
- Carbon Monoxide Detectors
- Fire and Smoke Detector
Outdoor Features
- Deck
- Covered patio or porch
Utilities
- Forced Air Heating System
- Heating System Uses Natural Gas
- 220 Volts
- 200+ Amp Service
- Electric Water Heater
Additional Features
- Hard or Low Nap Flooring
- ENERGY STAR/CFL/LED Lights
- Landscaped
Community Details
- Association fees include landscaping, plowing, trash, hoa fee
- Master Insurance
- Association Phone (802) 324-2456
- Maintained Community
- Planned Unit Development
Similar Homes in South Burlington, VT
Home Values in the Area
Average Home Value in this Area
Property History
| Date | Event | Price | Change | Sq Ft Price |
|---|---|---|---|---|
| 07/20/2018 07/20/18 | Sold | $389,900 | 0.0% | $209 / Sq Ft |
| 05/18/2018 05/18/18 | Pending | -- | -- | -- |
| 02/06/2018 02/06/18 | Price Changed | $389,900 | +1.9% | $209 / Sq Ft |
| 10/25/2016 10/25/16 | For Sale | $382,500 | -- | $205 / Sq Ft |
Tax History Compared to Growth
Tax History
| Year | Tax Paid | Tax Assessment Tax Assessment Total Assessment is a certain percentage of the fair market value that is determined by local assessors to be the total taxable value of land and additions on the property. | Land | Improvement |
|---|---|---|---|---|
| 2024 | $9,709 | $440,700 | $0 | $440,700 |
| 2023 | $8,453 | $440,700 | $0 | $440,700 |
| 2022 | $7,762 | $440,700 | $0 | $440,700 |
| 2021 | $7,756 | $440,700 | $0 | $440,700 |
| 2020 | $6,506 | $372,000 | $0 | $372,000 |
| 2019 | $7,982 | $372,000 | $0 | $372,000 |
| 2018 | $8,110 | $372,000 | $0 | $372,000 |
| 2017 | $2,084 | $372,000 | $0 | $372,000 |
Agents Affiliated with this Home
-
Rich Gardner

Seller's Agent in 2018
Rich Gardner
RE/MAX
(802) 373-7527
54 in this area
542 Total Sales
-
Charlotte Gardner

Seller Co-Listing Agent in 2018
Charlotte Gardner
RE/MAX
(802) 324-2456
5 Total Sales
-
Robbi Handy Holmes

Buyer's Agent in 2018
Robbi Handy Holmes
BHHS Vermont Realty Group/S Burlington
(802) 881-8193
18 in this area
142 Total Sales
Map
Source: PrimeMLS
MLS Number: 4605997
APN: (188) 0045-00009
- 40 Allys Run Unit A
- 237 Hinesburg Rd
- 9 Slocum St
- 7 Iby St
- 2 Woodland Place
- 10 Woodland Place
- 425 Dorset St Unit 9
- 1385 Williston Rd
- 1421 Williston Rd
- 11 Winding Brook Dr
- I1 Grandview Dr Unit I1
- G1 Grandview Dr
- 22 Chelsea Cir
- R4 Grandview Dr
- 78 Bayberry Ln
- 8 Chelsea Cir
- 72 Hawthorne Cir
- 80 Patchen Rd
- 10 Stonington Cir
- 290 O'Brien Farm Rd
- 9 Ally's Run
- 40 Allys Run Unit A
- 18 Obrien Dr
- 20 Obrien Dr Unit B
- 20A Obrien Dr
- 20A Obrien Dr Unit 20-A
- 20 Obrien Dr
- 33 Birch St
- 33 Birch St Unit 48 and 49
- 27 Birch St Unit 2
- 27 Birch St Unit Rear house
- 27 Birch St
- 40A Allys Run
- 40B Allys Run
- 40 Allys Run
- 17 Obrien Dr
- 16 Obrien Dr
- 15 Obrien Dr
- 19 Obrien Dr
- 22 Obrien Dr
