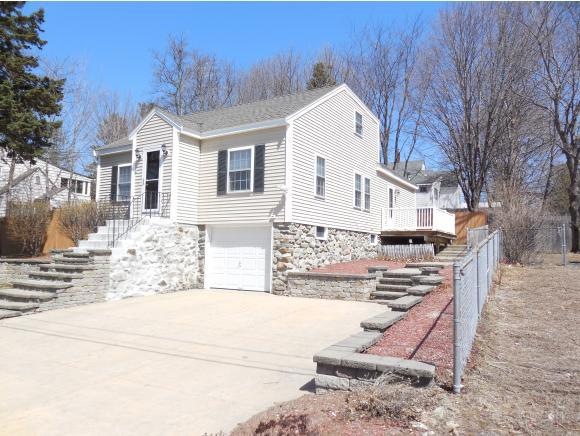
9 Ann Ave Salem, NH 03079
Millville NeighborhoodHighlights
- Cape Cod Architecture
- Den
- Shed
- Deck
- Patio
- Dining Room
About This Home
As of May 2015Updated 3 bedroom cape home. Formal living room and dining room, spacious eat in kitchen includes all the aplliances plus washer&dryer - plenty of cabinets-doors leading to sunny deck or the fenced backyard. 1st floor bedroom-den/office and a 3/4 bath. 2 bedrooms up with full bath. Full basement with washer& dryer.Garage Great fenced in back yard. Convenient neighborhood.
Last Agent to Sell the Property
Big Island Real Estate License #004658 Listed on: 03/27/2015
Home Details
Home Type
- Single Family
Est. Annual Taxes
- $4,314
Year Built
- Built in 1941
Lot Details
- 8,276 Sq Ft Lot
- Property is Fully Fenced
Parking
- 1 Car Garage
- Tuck Under Parking
- Automatic Garage Door Opener
Home Design
- Cape Cod Architecture
- Concrete Foundation
- Stone Foundation
- Wood Frame Construction
- Shingle Roof
Interior Spaces
- Property has 1.75 Levels
- Ceiling Fan
- Dining Room
- Den
- Washer and Dryer Hookup
Kitchen
- Microwave
- Dishwasher
- Disposal
Flooring
- Carpet
- Laminate
Bedrooms and Bathrooms
- 3 Bedrooms
Basement
- Basement Fills Entire Space Under The House
- Interior Basement Entry
Outdoor Features
- Deck
- Patio
- Shed
Utilities
- Baseboard Heating
- Hot Water Heating System
Ownership History
Purchase Details
Home Financials for this Owner
Home Financials are based on the most recent Mortgage that was taken out on this home.Purchase Details
Home Financials for this Owner
Home Financials are based on the most recent Mortgage that was taken out on this home.Purchase Details
Home Financials for this Owner
Home Financials are based on the most recent Mortgage that was taken out on this home.Purchase Details
Similar Homes in Salem, NH
Home Values in the Area
Average Home Value in this Area
Purchase History
| Date | Type | Sale Price | Title Company |
|---|---|---|---|
| Warranty Deed | $250,000 | -- | |
| Warranty Deed | $250,000 | -- | |
| Warranty Deed | $236,000 | -- | |
| Warranty Deed | $236,000 | -- | |
| Deed | $269,000 | -- | |
| Deed | $269,000 | -- | |
| Warranty Deed | $150,000 | -- |
Mortgage History
| Date | Status | Loan Amount | Loan Type |
|---|---|---|---|
| Open | $245,471 | FHA | |
| Closed | $245,471 | FHA | |
| Previous Owner | $215,200 | Purchase Money Mortgage |
Property History
| Date | Event | Price | Change | Sq Ft Price |
|---|---|---|---|---|
| 05/29/2015 05/29/15 | Sold | $250,000 | 0.0% | $175 / Sq Ft |
| 04/17/2015 04/17/15 | Pending | -- | -- | -- |
| 03/27/2015 03/27/15 | For Sale | $249,900 | +5.9% | $175 / Sq Ft |
| 04/05/2013 04/05/13 | Sold | $236,000 | 0.0% | $160 / Sq Ft |
| 03/02/2013 03/02/13 | Pending | -- | -- | -- |
| 02/28/2013 02/28/13 | For Sale | $235,900 | -- | $160 / Sq Ft |
Tax History Compared to Growth
Tax History
| Year | Tax Paid | Tax Assessment Tax Assessment Total Assessment is a certain percentage of the fair market value that is determined by local assessors to be the total taxable value of land and additions on the property. | Land | Improvement |
|---|---|---|---|---|
| 2024 | $6,500 | $369,300 | $139,000 | $230,300 |
| 2023 | $6,185 | $364,700 | $139,000 | $225,700 |
| 2022 | $5,853 | $364,700 | $139,000 | $225,700 |
| 2021 | $5,828 | $364,700 | $139,000 | $225,700 |
| 2020 | $5,223 | $237,200 | $99,300 | $137,900 |
| 2019 | $5,214 | $237,200 | $99,300 | $137,900 |
| 2018 | $5,126 | $237,200 | $99,300 | $137,900 |
| 2017 | $4,943 | $237,200 | $99,300 | $137,900 |
| 2016 | $4,846 | $237,200 | $99,300 | $137,900 |
| 2015 | $4,438 | $207,500 | $104,300 | $103,200 |
| 2014 | $4,314 | $207,500 | $104,300 | $103,200 |
| 2013 | $4,245 | $207,500 | $104,300 | $103,200 |
Agents Affiliated with this Home
-
Thom Gregsak

Seller's Agent in 2015
Thom Gregsak
Big Island Real Estate
(603) 475-3225
57 Total Sales
-
Natalie Lee
N
Buyer's Agent in 2015
Natalie Lee
Sue Padden Real Estate LLC
(603) 231-0853
11 Total Sales
-
Derek Greene

Seller's Agent in 2013
Derek Greene
Derek Greene
(860) 560-1006
2,885 Total Sales
Map
Source: PrimeMLS
MLS Number: 4409420
APN: SLEM-000136-000352
- 19 Seed St
- 14 Barron Ave
- 11 Hanson Ave
- 49 Hagop Rd
- 3 Valeska Ln
- 8 Cypress St
- 2 Mary Anthony Dr Unit 18
- 0 Hampshire Rd
- 59 Cluff Rd Unit 41
- 59 Cluff Rd Unit 15
- 59 Cluff Rd Unit 86
- 23 Hampshire Rd Unit 401
- 70 Pond St
- 21 Hampshire Rd Unit 201
- 11 Tiffany Rd Unit 3
- 24 Theresa Ave
- 80 Pond St Unit 4
- 4 Brook Rd Unit 8
- 9 Tyler St
- 2 Tedesco Rd
