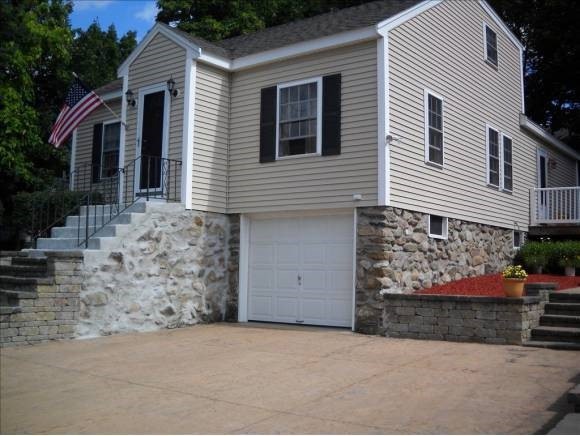
9 Ann Ave Salem, NH 03079
Millville NeighborhoodHighlights
- Cape Cod Architecture
- Deck
- Tankless Water Heater
- National Green Building Certification (NAHB) Bronze
- Patio
- Landscaped
About This Home
As of May 2015Recently renovated and beautifully decorated 3 bedroom cape with optional 4th bedroom or office space. 1 full bath, 1 3/4 bath. Wood flooring in living/dining area, new carpeting in bedrooms. Huge kitchen with lots of cabinets. Includes all appliances and washer and dryer. Beautiful patio and deck with low maintenance Trex decking. No-maintenance stamped concrete driveway. Brand new furnace (11/12). Friendly dead-end street. Three miles to Rt. 93, six miles to Rt. 495. Baron Elementary School is the most desired in Salem. This is the perfect house for the first-time home buyer.
Home Details
Home Type
- Single Family
Est. Annual Taxes
- $4,200
Year Built
- Built in 1941
Lot Details
- 0.25 Acre Lot
- Landscaped
- Lot Sloped Up
Parking
- 1 Car Garage
- Automatic Garage Door Opener
Home Design
- Cape Cod Architecture
- Stone Foundation
- Wood Frame Construction
- Shingle Roof
- Vinyl Siding
Interior Spaces
- 2-Story Property
- Ceiling Fan
- Blinds
- Drapes & Rods
- Dining Area
- Fire and Smoke Detector
Kitchen
- Electric Range
- Microwave
- Dishwasher
- Disposal
Flooring
- Carpet
- Laminate
- Vinyl
Bedrooms and Bathrooms
- 4 Bedrooms
Laundry
- Dryer
- Washer
Unfinished Basement
- Connecting Stairway
- Interior Basement Entry
Eco-Friendly Details
- National Green Building Certification (NAHB) Bronze
- National Green Building Standard for New Construction
Outdoor Features
- Deck
- Patio
Schools
- Woodbury Middle School
- Salem High School
Utilities
- Hot Water Heating System
- Heating System Uses Oil
- 200+ Amp Service
- Tankless Water Heater
Listing and Financial Details
- Tax Lot 352
- 21% Total Tax Rate
Ownership History
Purchase Details
Home Financials for this Owner
Home Financials are based on the most recent Mortgage that was taken out on this home.Purchase Details
Home Financials for this Owner
Home Financials are based on the most recent Mortgage that was taken out on this home.Purchase Details
Home Financials for this Owner
Home Financials are based on the most recent Mortgage that was taken out on this home.Purchase Details
Similar Home in Salem, NH
Home Values in the Area
Average Home Value in this Area
Purchase History
| Date | Type | Sale Price | Title Company |
|---|---|---|---|
| Warranty Deed | $250,000 | -- | |
| Warranty Deed | $250,000 | -- | |
| Warranty Deed | $236,000 | -- | |
| Warranty Deed | $236,000 | -- | |
| Deed | $269,000 | -- | |
| Deed | $269,000 | -- | |
| Warranty Deed | $150,000 | -- |
Mortgage History
| Date | Status | Loan Amount | Loan Type |
|---|---|---|---|
| Open | $245,471 | FHA | |
| Closed | $245,471 | FHA | |
| Previous Owner | $215,200 | Purchase Money Mortgage |
Property History
| Date | Event | Price | Change | Sq Ft Price |
|---|---|---|---|---|
| 05/29/2015 05/29/15 | Sold | $250,000 | 0.0% | $175 / Sq Ft |
| 04/17/2015 04/17/15 | Pending | -- | -- | -- |
| 03/27/2015 03/27/15 | For Sale | $249,900 | +5.9% | $175 / Sq Ft |
| 04/05/2013 04/05/13 | Sold | $236,000 | 0.0% | $160 / Sq Ft |
| 03/02/2013 03/02/13 | Pending | -- | -- | -- |
| 02/28/2013 02/28/13 | For Sale | $235,900 | -- | $160 / Sq Ft |
Tax History Compared to Growth
Tax History
| Year | Tax Paid | Tax Assessment Tax Assessment Total Assessment is a certain percentage of the fair market value that is determined by local assessors to be the total taxable value of land and additions on the property. | Land | Improvement |
|---|---|---|---|---|
| 2024 | $6,500 | $369,300 | $139,000 | $230,300 |
| 2023 | $6,185 | $364,700 | $139,000 | $225,700 |
| 2022 | $5,853 | $364,700 | $139,000 | $225,700 |
| 2021 | $5,828 | $364,700 | $139,000 | $225,700 |
| 2020 | $5,223 | $237,200 | $99,300 | $137,900 |
| 2019 | $5,214 | $237,200 | $99,300 | $137,900 |
| 2018 | $5,126 | $237,200 | $99,300 | $137,900 |
| 2017 | $4,943 | $237,200 | $99,300 | $137,900 |
| 2016 | $4,846 | $237,200 | $99,300 | $137,900 |
| 2015 | $4,438 | $207,500 | $104,300 | $103,200 |
| 2014 | $4,314 | $207,500 | $104,300 | $103,200 |
| 2013 | $4,245 | $207,500 | $104,300 | $103,200 |
Agents Affiliated with this Home
-
Thom Gregsak

Seller's Agent in 2015
Thom Gregsak
Big Island Real Estate
(603) 475-3225
57 Total Sales
-
Natalie Lee
N
Buyer's Agent in 2015
Natalie Lee
Sue Padden Real Estate LLC
(603) 231-0853
11 Total Sales
-
Derek Greene

Seller's Agent in 2013
Derek Greene
Derek Greene
(860) 560-1006
2,885 Total Sales
Map
Source: PrimeMLS
MLS Number: 4219088
APN: SLEM-000136-000352
- 19 Seed St
- 14 Barron Ave
- 11 Hanson Ave
- 3 Valeska Ln
- 8 Cypress St
- 2 Mary Anthony Dr Unit 18
- 0 Hampshire Rd
- 59 Cluff Rd Unit 41
- 59 Cluff Rd Unit 15
- 59 Cluff Rd Unit 86
- 23 Hampshire Rd Unit 401
- 70 Pond St
- 21 Hampshire Rd Unit 201
- 11 Tiffany Rd Unit 3
- 24 Theresa Ave
- 80 Pond St Unit 4
- 4 Brook Rd Unit 8
- 9 Tyler St
- 2 Tedesco Rd
- 99 Cluff Crossing Rd Unit 408
