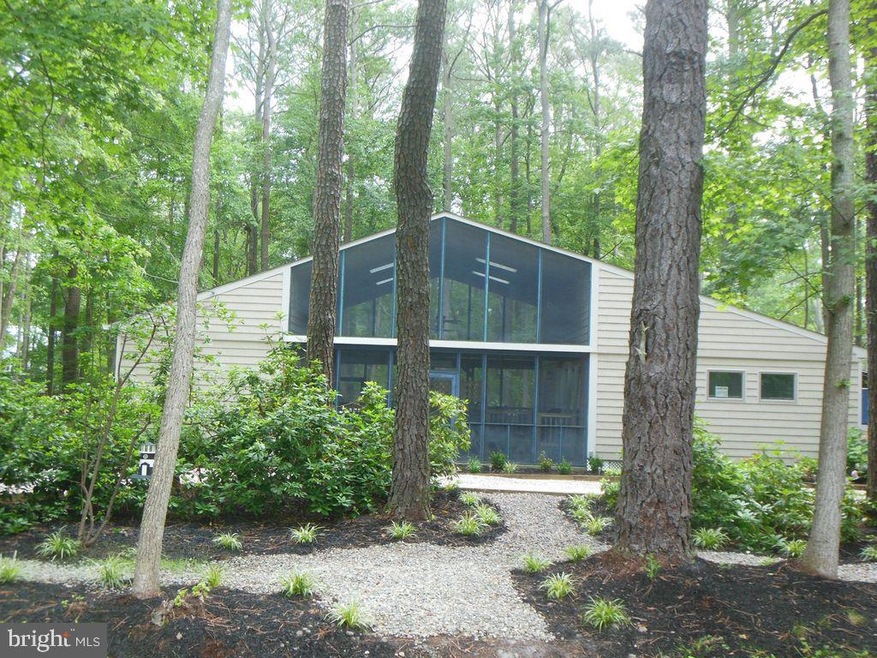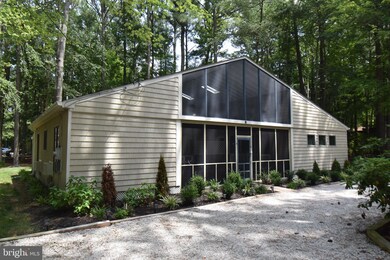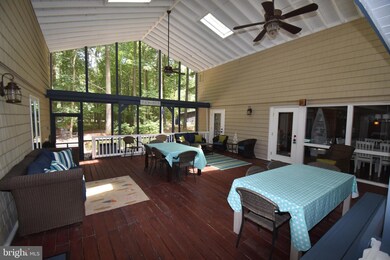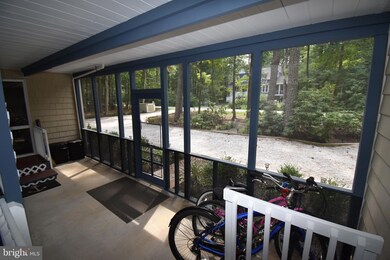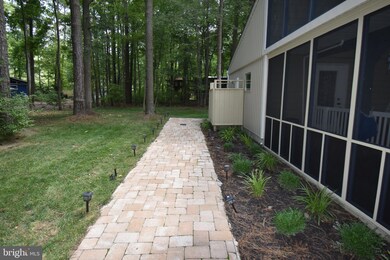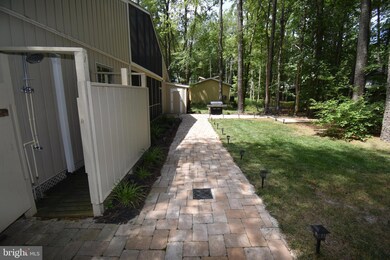
9 Bayberry Rd Bethany Beach, DE 19930
Estimated Value: $968,972 - $1,535,000
Highlights
- 0.45 Acre Lot
- A-Frame Home
- Main Floor Bedroom
- Lord Baltimore Elementary School Rated A-
- Wood Flooring
- Breakfast Area or Nook
About This Home
As of October 2018Enjoy the peace and serenity of the beach in this well maintained and charming cottage. Nestled in the pines of Middlesex Beach , this 3 bedroom, 2 bath has been completely remodeled and updated inside and out. The beautiful large screened-in porch separates the living quarters. This space is perfect for family and friends to gather or to relax in your new home with a good book. Wood floors and updates throughout and this home is an easy walk to the private and guarded beach. Makes a great permanent or vacation home and rents very well giving you additional income, if so desired. No city tax and low HOA fees. Call for a showing today.
Last Agent to Sell the Property
Coldwell Banker Realty License #RS-0023035 Listed on: 08/17/2018

Last Buyer's Agent
Coldwell Banker Realty License #RS-0023035 Listed on: 08/17/2018

Home Details
Home Type
- Single Family
Est. Annual Taxes
- $873
Year Built
- Built in 1969
Lot Details
- 0.45 Acre Lot
- Property is zoned AE
HOA Fees
- $188 Monthly HOA Fees
Home Design
- A-Frame Home
- Block Foundation
- Frame Construction
- Architectural Shingle Roof
- Aluminum Siding
Interior Spaces
- 2,105 Sq Ft Home
- Property has 1 Level
- Ceiling Fan
- Skylights
- Window Screens
- Wood Flooring
Kitchen
- Breakfast Area or Nook
- Electric Oven or Range
- Microwave
- Dishwasher
- Disposal
Bedrooms and Bathrooms
- 3 Main Level Bedrooms
- 2 Full Bathrooms
Laundry
- Washer
- Gas Dryer
Parking
- Driveway
- Off-Street Parking
Outdoor Features
- Outdoor Shower
- Porch
Utilities
- Heating System Uses Propane
- Heat Pump System
- 110 Volts
Additional Features
- More Than Two Accessible Exits
- Flood Risk
Community Details
- Middlesex Beach Subdivision
Listing and Financial Details
- Property is used as a vacation rental
- Tax Lot 17.00
- Assessor Parcel Number 134-17.15-17.00
Ownership History
Purchase Details
Home Financials for this Owner
Home Financials are based on the most recent Mortgage that was taken out on this home.Purchase Details
Home Financials for this Owner
Home Financials are based on the most recent Mortgage that was taken out on this home.Similar Homes in Bethany Beach, DE
Home Values in the Area
Average Home Value in this Area
Purchase History
| Date | Buyer | Sale Price | Title Company |
|---|---|---|---|
| Debold Daniel F | $645,000 | -- | |
| Sella Edward G | $548,400 | None Available |
Mortgage History
| Date | Status | Borrower | Loan Amount |
|---|---|---|---|
| Open | Debold Daniel F | $300,000 |
Property History
| Date | Event | Price | Change | Sq Ft Price |
|---|---|---|---|---|
| 10/01/2018 10/01/18 | Sold | $645,000 | -0.8% | $306 / Sq Ft |
| 09/01/2018 09/01/18 | Pending | -- | -- | -- |
| 08/17/2018 08/17/18 | For Sale | $649,900 | +18.5% | $309 / Sq Ft |
| 05/27/2016 05/27/16 | Sold | $548,400 | -5.4% | $261 / Sq Ft |
| 05/09/2016 05/09/16 | Pending | -- | -- | -- |
| 10/09/2015 10/09/15 | For Sale | $580,000 | -- | $276 / Sq Ft |
Tax History Compared to Growth
Tax History
| Year | Tax Paid | Tax Assessment Tax Assessment Total Assessment is a certain percentage of the fair market value that is determined by local assessors to be the total taxable value of land and additions on the property. | Land | Improvement |
|---|---|---|---|---|
| 2024 | $947 | $22,900 | $8,750 | $14,150 |
| 2023 | $946 | $22,900 | $8,750 | $14,150 |
| 2022 | $931 | $22,900 | $8,750 | $14,150 |
| 2021 | $903 | $22,900 | $8,750 | $14,150 |
| 2020 | $840 | $22,900 | $8,750 | $14,150 |
| 2019 | $858 | $22,900 | $8,750 | $14,150 |
| 2018 | $866 | $22,900 | $0 | $0 |
| 2017 | $873 | $22,900 | $0 | $0 |
| 2016 | $721 | $21,450 | $0 | $0 |
| 2015 | $743 | $21,450 | $0 | $0 |
| 2014 | $732 | $21,450 | $0 | $0 |
Agents Affiliated with this Home
-
William Bjorkland

Seller's Agent in 2018
William Bjorkland
Coldwell Banker Realty
(410) 776-4146
13 in this area
206 Total Sales
-
Kylie Givens

Seller's Agent in 2016
Kylie Givens
WILGUS ASSOCIATES B
(302) 604-0510
10 in this area
49 Total Sales
-
A
Buyer's Agent in 2016
Amy Doerzbach
Berkshire Hathaway HomeServices PenFed Realty - OP
Map
Source: Bright MLS
MLS Number: 1002259244
APN: 134-17.15-17.00
- 5 Bayberry Rd
- 18 Short Rd
- 39601 Round Robin Way Unit 2302
- 5 Bridge Rd
- 33597 Center Ct Unit 1205
- 39644 Love Ct
- 39647 Tie Breaker Ct Unit 4401
- 39668 Round Robin Way Unit 3002
- 125 Evergreen Rd
- 39317 Brighton Ct Unit 3006B
- 413 Periwinkle Rd
- 602 Harbour House Rd
- 504 Georgetowne Hous Georgetowne House Rd Unit 504
- 111 Farragut House Rd Unit 111
- 406 Periwinkle Rd
- 501 N Edgewater House Rd Unit 501N
- 33624 Southwinds Ln Unit 50013
- 911 Harbour House Unit 911
- 20021 Greenway
- 701 S Edgewater House Rd Unit 701S
