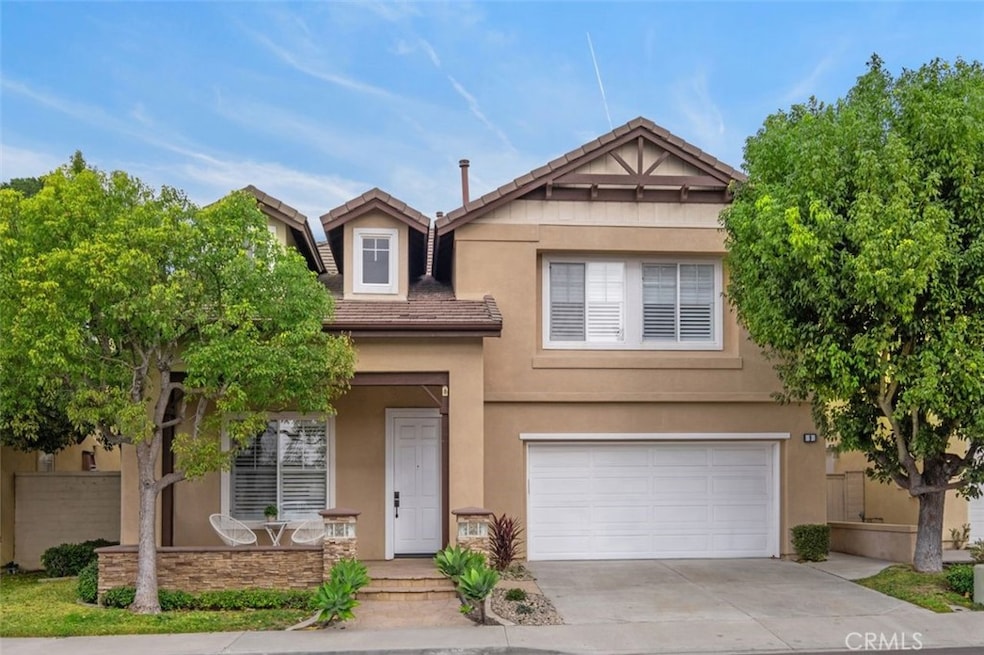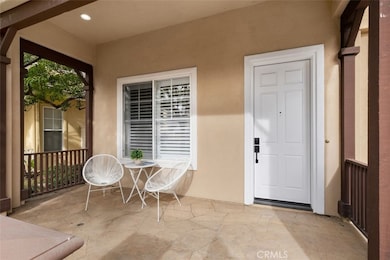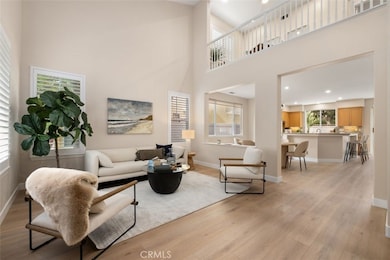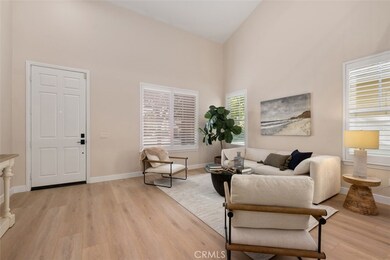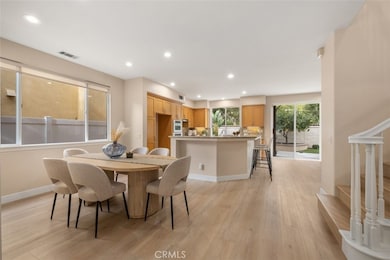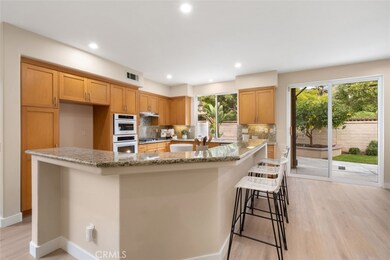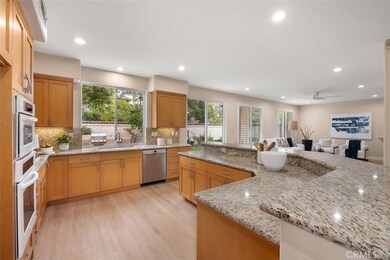
9 Bel Flora Ct Aliso Viejo, CA 92656
Highlights
- Primary Bedroom Suite
- Open Floorplan
- Two Story Ceilings
- Canyon Vista Elementary School Rated A
- Property is near a park
- 1-minute walk to Westridge Park
About This Home
As of March 2025This brilliantly remodeled 4-bedroom 2.5 bathroom home is in one of Aliso Viejo's premier neighborhoods, Alta Vista. The owners completed their extensive remodel, including a whole-home repipe, at the end of 2024! Entering, light floods the open floor plan with its soaring ceilings through new plantation shutters, amplified by new LED lighting, fresh new paint, and new high-end luxury plank flooring. The entertainer's kitchen, open to the separate family and dining rooms, has new LED lighting, custom shaker-style cabinets with pull-outs, and an extra large granite breakfast counter. The generously-sized family room opens to the kitchen and backyard, has a large pantry space and warm fireplace, and echoes the quality lighting, flooring, and window treatments throughout the rest of the home. Upstairs, the primary bedroom is en suite to an exquisitely remodeled primary bathroom featuring a custom dual vanity with shaker-style cabinets, wide-plank tile flooring, newly tiled walk-in shower with frameless shower door, and an extra-large walk-in closet. The secondary bedrooms share a secondary bathroom that echoes the primary bath, including a dual vanity with shaker-style cabinets, wide-plank tile floors, and a walk-in shower with floor-to-ceiling paneling and frameless door. The well-designed floor plan upstairs finishes with a full laundry room including built-in cabinets, and an open loft updated to match the bedrooms. The backyard has a second kitchen including a Bull grill and stainless steel sink, and is adorned by palm and lemon trees. 9 Bel Flora sits in Alta Vista, an exclusive community of homes in the Aliso Viejo Westridge area. Stop by to acquire this signature Aliso Viejo home today!
Last Agent to Sell the Property
Coldwell Banker Realty Brokerage Phone: 949-616-4440 License #01491942

Co-Listed By
Coldwell Banker Realty Brokerage Phone: 949-616-4440 License #01300000
Home Details
Home Type
- Single Family
Est. Annual Taxes
- $5,784
Year Built
- Built in 2000 | Remodeled
Lot Details
- 4,102 Sq Ft Lot
- Wood Fence
- Block Wall Fence
- Landscaped
- Level Lot
- Sprinkler System
- Lawn
- Back and Front Yard
HOA Fees
Parking
- 2 Car Direct Access Garage
- 2 Open Parking Spaces
- Parking Storage or Cabinetry
- Parking Available
- Driveway
Home Design
- Mediterranean Architecture
- Planned Development
- Slab Foundation
- Tile Roof
- Stucco
Interior Spaces
- 2,548 Sq Ft Home
- 2-Story Property
- Open Floorplan
- Two Story Ceilings
- Recessed Lighting
- Blinds
- Family Room with Fireplace
- Family Room Off Kitchen
- Living Room
- Dining Room
- Loft
- Storage
- Tile Flooring
- Neighborhood Views
Kitchen
- Breakfast Area or Nook
- Open to Family Room
- Breakfast Bar
- Built-In Range
- Range Hood
- Microwave
- Kitchen Island
- Granite Countertops
- Disposal
Bedrooms and Bathrooms
- 4 Bedrooms
- All Upper Level Bedrooms
- Primary Bedroom Suite
- Walk-In Closet
- Dual Sinks
- Dual Vanity Sinks in Primary Bathroom
- Private Water Closet
- Soaking Tub
- Walk-in Shower
Laundry
- Laundry Room
- Washer and Gas Dryer Hookup
Home Security
- Carbon Monoxide Detectors
- Fire and Smoke Detector
Outdoor Features
- Balcony
- Covered patio or porch
- Exterior Lighting
- Outdoor Grill
- Rain Gutters
Location
- Property is near a park
- Suburban Location
Schools
- Canyon Elementary School
- Don Juan Avila Middle School
- Aliso Niguel High School
Utilities
- Forced Air Heating and Cooling System
- Vented Exhaust Fan
- Natural Gas Connected
- Phone Available
- Cable TV Available
Listing and Financial Details
- Tax Lot 56
- Tax Tract Number 15737
- Assessor Parcel Number 63233356
- $21 per year additional tax assessments
- Seller Considering Concessions
Community Details
Overview
- Alta Vista Association, Phone Number (949) 581-4988
- Powerstone Property Management Association, Phone Number (949) 243-7750
- Accell Property Management HOA
- Built by Lennar
- Alta Vista Westridge Subdivision
Recreation
- Park
Security
- Resident Manager or Management On Site
Ownership History
Purchase Details
Home Financials for this Owner
Home Financials are based on the most recent Mortgage that was taken out on this home.Purchase Details
Purchase Details
Home Financials for this Owner
Home Financials are based on the most recent Mortgage that was taken out on this home.Purchase Details
Home Financials for this Owner
Home Financials are based on the most recent Mortgage that was taken out on this home.Purchase Details
Home Financials for this Owner
Home Financials are based on the most recent Mortgage that was taken out on this home.Purchase Details
Home Financials for this Owner
Home Financials are based on the most recent Mortgage that was taken out on this home.Map
Similar Homes in Aliso Viejo, CA
Home Values in the Area
Average Home Value in this Area
Purchase History
| Date | Type | Sale Price | Title Company |
|---|---|---|---|
| Grant Deed | $1,700,000 | Equity Title Company | |
| Grant Deed | -- | None Listed On Document | |
| Interfamily Deed Transfer | -- | Fidelity National Title | |
| Interfamily Deed Transfer | -- | Equity Title Company | |
| Interfamily Deed Transfer | -- | -- | |
| Grant Deed | $392,500 | North American Title Co |
Mortgage History
| Date | Status | Loan Amount | Loan Type |
|---|---|---|---|
| Previous Owner | $417,000 | New Conventional | |
| Previous Owner | $487,433 | Unknown | |
| Previous Owner | $497,981 | Stand Alone First | |
| Previous Owner | $125,000 | Unknown | |
| Previous Owner | $40,000 | Credit Line Revolving | |
| Previous Owner | $350,000 | Unknown | |
| Previous Owner | $313,700 | No Value Available | |
| Closed | $39,200 | No Value Available |
Property History
| Date | Event | Price | Change | Sq Ft Price |
|---|---|---|---|---|
| 03/05/2025 03/05/25 | Sold | $1,699,900 | 0.0% | $667 / Sq Ft |
| 02/10/2025 02/10/25 | Pending | -- | -- | -- |
| 02/06/2025 02/06/25 | For Sale | $1,699,900 | 0.0% | $667 / Sq Ft |
| 02/04/2025 02/04/25 | Off Market | $1,699,900 | -- | -- |
| 01/09/2025 01/09/25 | For Sale | $1,699,900 | +7.2% | $667 / Sq Ft |
| 10/04/2024 10/04/24 | Sold | $1,585,000 | +7.1% | $622 / Sq Ft |
| 07/29/2024 07/29/24 | For Sale | $1,480,000 | -6.6% | $581 / Sq Ft |
| 07/26/2024 07/26/24 | Pending | -- | -- | -- |
| 07/25/2024 07/25/24 | Off Market | $1,585,000 | -- | -- |
| 07/17/2024 07/17/24 | For Sale | $1,480,000 | 0.0% | $581 / Sq Ft |
| 07/12/2022 07/12/22 | Rented | $5,000 | -2.0% | -- |
| 07/12/2022 07/12/22 | Under Contract | -- | -- | -- |
| 06/22/2022 06/22/22 | Price Changed | $5,100 | -8.1% | $2 / Sq Ft |
| 06/10/2022 06/10/22 | For Rent | $5,550 | 0.0% | -- |
| 06/07/2022 06/07/22 | Off Market | $5,550 | -- | -- |
| 05/25/2022 05/25/22 | For Rent | $5,550 | +68.4% | -- |
| 02/26/2014 02/26/14 | Rented | $3,295 | -3.1% | -- |
| 01/27/2014 01/27/14 | Under Contract | -- | -- | -- |
| 01/08/2014 01/08/14 | For Rent | $3,400 | -- | -- |
Tax History
| Year | Tax Paid | Tax Assessment Tax Assessment Total Assessment is a certain percentage of the fair market value that is determined by local assessors to be the total taxable value of land and additions on the property. | Land | Improvement |
|---|---|---|---|---|
| 2024 | $5,784 | $579,305 | $211,016 | $368,289 |
| 2023 | $5,650 | $567,947 | $206,879 | $361,068 |
| 2022 | $5,538 | $556,811 | $202,822 | $353,989 |
| 2021 | $5,428 | $545,894 | $198,845 | $347,049 |
| 2020 | $5,371 | $540,297 | $196,806 | $343,491 |
| 2019 | $5,265 | $529,703 | $192,947 | $336,756 |
| 2018 | $5,161 | $519,317 | $189,164 | $330,153 |
| 2017 | $5,058 | $509,135 | $185,455 | $323,680 |
| 2016 | $4,927 | $499,152 | $181,818 | $317,334 |
| 2015 | $5,584 | $491,655 | $179,087 | $312,568 |
| 2014 | $5,476 | $482,025 | $175,579 | $306,446 |
Source: California Regional Multiple Listing Service (CRMLS)
MLS Number: OC25002638
APN: 632-333-56
- 23 Veneto Ln
- 66 Vellisimo Dr
- 4 Haley Ct Unit 29
- 5 Sherrelwood Ct
- 22681 Oakgrove Unit 133
- 8 Carey Ct Unit 23
- 5 Gretchen Ct Unit 161
- 7 Dusk Way
- 2 Astoria Ct
- 9 Cranwell
- 59 Cape Victoria
- 2 Chestnut Dr
- 11 Sunswept Mesa
- 2 Shady Nook
- 37 Bluff Cove Dr Unit 38
- 8 Quebec
- 4 Mosaic
- 66 Elderwood
- 7 Burlingame Ln
- 3 Vantis Dr
