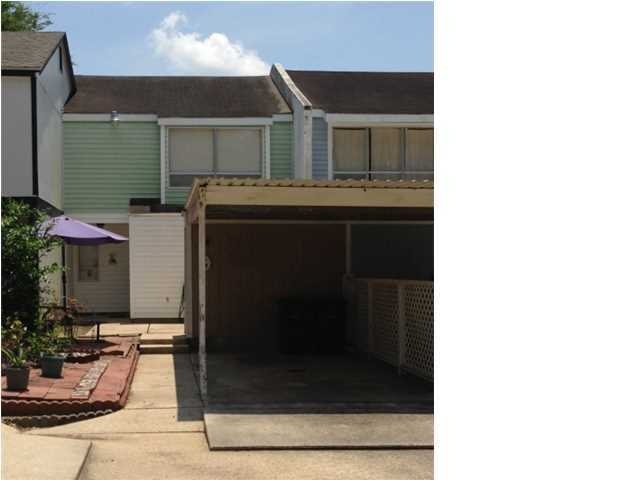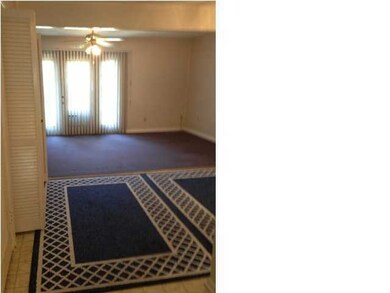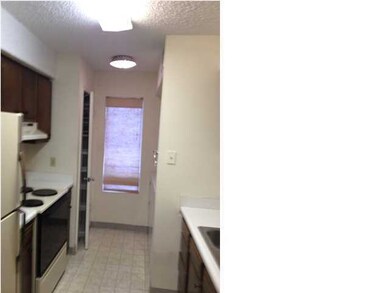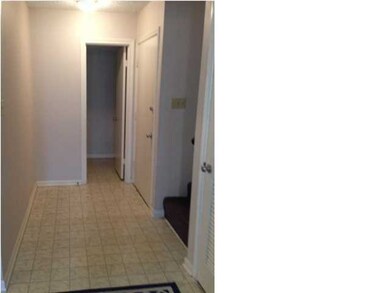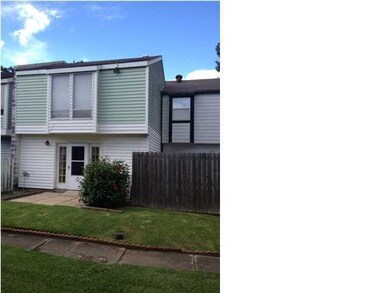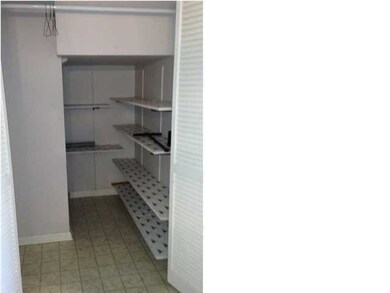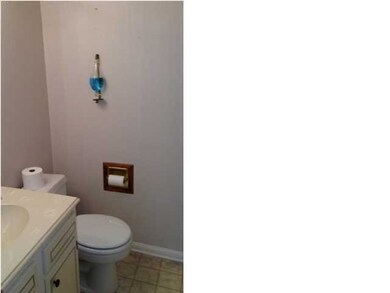
9 Bluebell Cir Lafayette, LA 70507
North Lafayette Parish NeighborhoodEstimated Value: $102,000 - $116,000
Highlights
- Traditional Architecture
- Cul-De-Sac
- Open Patio
- Community Pool
- Porch
- Shed
About This Home
As of June 2014This delightful townhouse offers a covered one-car carport plus one assigned open-air parking spot, three spacious bedrooms and a full bath plus a half-bath. Step into the foyer, and just ahead to the left is the dining area, followed by a large living room overlooking the back patio. The galley kitchen is offered with all appliances remaining - electric stove/oven, microwave, refrigerator, washer and dryer (please note that the refrigerator, washer & dryer are not warranted). There is an exterior storage room, as well.
Last Agent to Sell the Property
Latter & Blum Compass License #71131 Listed on: 07/22/2013

Co-Listed By
Greg Cormier
Latter & Blum Compass License #48002
Last Buyer's Agent
Patricia Knight
Red Door Realty Acadiana
Home Details
Home Type
- Single Family
Est. Annual Taxes
- $250
Year Built
- 1976
Lot Details
- Cul-De-Sac
- Street terminates at a dead end
- Landscaped
- No Through Street
- Level Lot
HOA Fees
- $69 Monthly HOA Fees
Home Design
- Traditional Architecture
- Slab Foundation
- Frame Construction
- Composition Roof
- Vinyl Siding
Interior Spaces
- 1,350 Sq Ft Home
- 2-Story Property
- Ceiling Fan
- Window Treatments
Kitchen
- Stove
- Microwave
- Dishwasher
- Disposal
Flooring
- Carpet
- Vinyl
Bedrooms and Bathrooms
- 3 Bedrooms
Laundry
- Dryer
- Washer
Home Security
- Storm Doors
- Fire and Smoke Detector
Parking
- Carport
- Open Parking
- Assigned Parking
Outdoor Features
- Open Patio
- Exterior Lighting
- Shed
- Porch
Schools
- Evangeline Elementary School
- Acadian Middle School
- Northside High School
Utilities
- Central Heating and Cooling System
- Cable TV Available
Listing and Financial Details
- Tax Lot C-5
Community Details
Overview
- Association fees include ground maintenance, repairs/maintenance
- Meadows The Subdivision
Recreation
- Community Pool
Ownership History
Purchase Details
Home Financials for this Owner
Home Financials are based on the most recent Mortgage that was taken out on this home.Similar Homes in Lafayette, LA
Home Values in the Area
Average Home Value in this Area
Purchase History
| Date | Buyer | Sale Price | Title Company |
|---|---|---|---|
| Knight Kyra Coulter | $65,000 | Tuten Title & Escrow Llc |
Property History
| Date | Event | Price | Change | Sq Ft Price |
|---|---|---|---|---|
| 06/06/2014 06/06/14 | Sold | -- | -- | -- |
| 05/04/2014 05/04/14 | Pending | -- | -- | -- |
| 07/22/2013 07/22/13 | For Sale | $78,300 | -- | $58 / Sq Ft |
Tax History Compared to Growth
Tax History
| Year | Tax Paid | Tax Assessment Tax Assessment Total Assessment is a certain percentage of the fair market value that is determined by local assessors to be the total taxable value of land and additions on the property. | Land | Improvement |
|---|---|---|---|---|
| 2024 | $250 | $8,556 | $300 | $8,256 |
| 2023 | $250 | $7,806 | $300 | $7,506 |
| 2022 | $817 | $7,806 | $300 | $7,506 |
| 2021 | $820 | $7,806 | $300 | $7,506 |
| 2020 | $817 | $7,806 | $300 | $7,506 |
| 2019 | $25 | $7,806 | $300 | $7,506 |
| 2018 | $797 | $7,806 | $300 | $7,506 |
| 2017 | $796 | $7,806 | $300 | $7,506 |
| 2015 | $166 | $7,806 | $300 | $7,506 |
| 2013 | -- | $7,806 | $300 | $7,506 |
Agents Affiliated with this Home
-
Allen Duhe
A
Seller's Agent in 2014
Allen Duhe
Latter & Blum Compass
(337) 254-7812
2 in this area
43 Total Sales
-
G
Seller Co-Listing Agent in 2014
Greg Cormier
Latter & Blum Compass
(337) 233-9700
-
P
Buyer's Agent in 2014
Patricia Knight
Red Door Realty Acadiana
Map
Source: REALTOR® Association of Acadiana
MLS Number: 13246113
APN: 6049544
- 200 High Meadows Blvd Unit A-3b
- 200 High Meadows Blvd Unit 4
- 200 High Meadows Blvd Unit A-3a
- 205 E Pont Des Mouton Rd
- 17 Larkspur Ln
- 201 High Meadows Blvd Unit 125-128
- 16 Heather Row
- 436 E Pont Des Mouton Rd
- 3806 Moss St
- 108 Judge Dr
- 4834 Moss St
- 300 Vancouver Dr
- 202 Vancouver Dr
- 101 Halifax Dr
- 4100 Moss St
- 111 Southern Oak Dr
- 111 Bur Oak Dr
- 124 Bur Oak Dr
- 101 Chestnut Oak Dr
- 121 Bur Oak Dr
- 9 Bluebell Cir
- 9 Blue Bell Cir
- 11 Bluebell Cir Unit 11
- 7 Bluebell Cir
- 7 Blue Bell Cir
- 11 Blue Bell Cir
- 5 Bluebell Cir
- 5 Blue Bell Cir
- 13 Blue Bell Cir
- 3 Blue Bell Cir
- 1 Blue Bell Cir
- 5 Morning Glory Square
- 6 Morning Glory Square
- 7 Morning Glory Square
- 4 Morning Glory Square
- 3 Morning Glory Square
- 8 Morning Glory Square
- 2 Morning Glory Square
- 1 Morning Glory Square
- 9 Morning Glory Square
