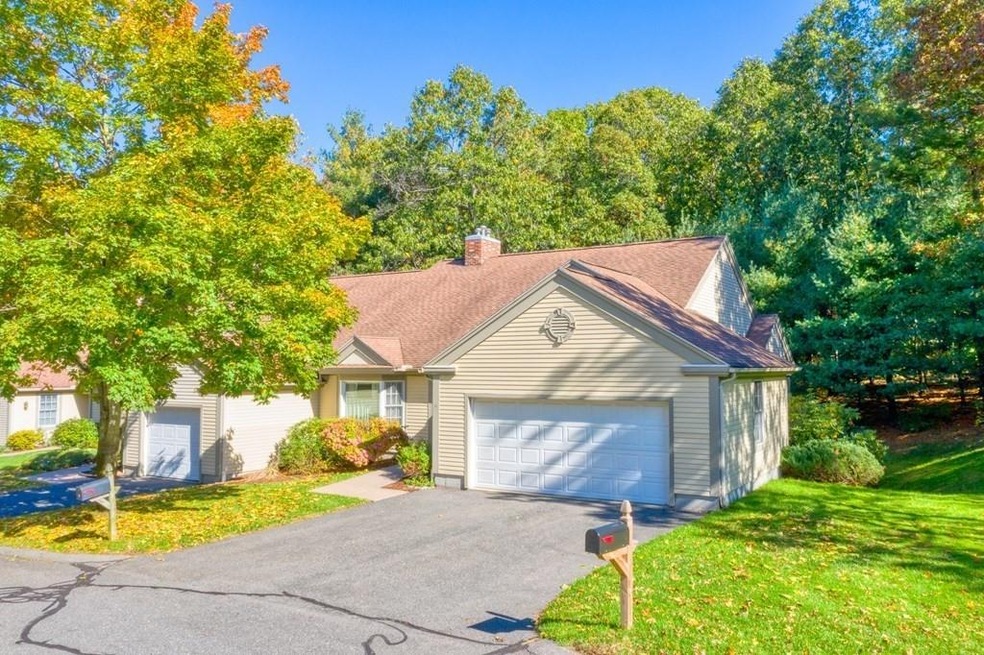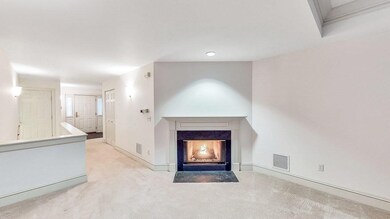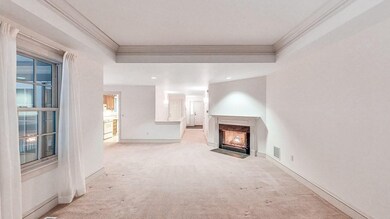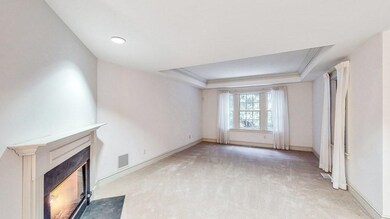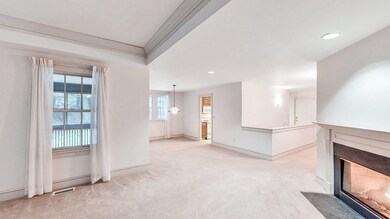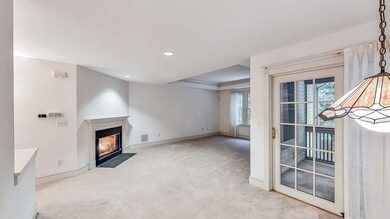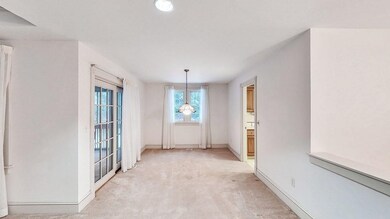
9 Burns Meadow Longmeadow, MA 01106
Estimated Value: $384,000 - $429,000
Highlights
- Security Service
- Forced Air Heating and Cooling System
- Wall to Wall Carpet
- Blueberry Hill Rated A-
About This Home
As of December 2020CONDO LIVING AT ITS FINEST! Welcome to the exclusive Villas at Glenmeadow, the premier 62+ condominium community in Longmeadow. Fantastic opportunity to downsize and remain in town while eliminating the many hassles of traditional homeownership. This is a seldom available Garden style END-UNIT with a coveted 2 CAR ATTACHED GARAGE. It offers a convenient layout with a large kitchen, dining area, living room with fireplace, a screened-in porch, and laundry. As well as a master bedroom with en-suite bath, walk-in closet and 2nd bedroom complete the main level. The lower level offers additional finished space including a den with an office nook, another possible bedroom, half-bath and walks out to a patio. Additionally, there is a large unfinished space for storage. The lower level is a great space for those with a caregiver or for those occasional visitors. In the future, with a LifeStyle Pass (suspended for Covid) you can take advantage of all of the amenities Glenmeadow has to offer.
Last Buyer's Agent
Crystal Diamond
William Raveis R.E. & Home Services

Property Details
Home Type
- Condominium
Est. Annual Taxes
- $7,301
Year Built
- Built in 1994
Parking
- 2 Car Garage
Kitchen
- Range
- Microwave
- Dishwasher
Flooring
- Wall to Wall Carpet
- Vinyl
Utilities
- Forced Air Heating and Cooling System
- Heating System Uses Gas
- Natural Gas Water Heater
Additional Features
- Basement
Community Details
- Security Service
Listing and Financial Details
- Assessor Parcel Number M:0118 B:0006 L:0064A
Ownership History
Purchase Details
Purchase Details
Purchase Details
Similar Homes in the area
Home Values in the Area
Average Home Value in this Area
Purchase History
| Date | Buyer | Sale Price | Title Company |
|---|---|---|---|
| Joanne W Urstadt T | -- | -- | |
| Urstadt Joanne W | -- | -- | |
| Urstadt Joanne W | $231,500 | -- |
Mortgage History
| Date | Status | Borrower | Loan Amount |
|---|---|---|---|
| Open | Sergentanis Teresa M | $200,000 |
Property History
| Date | Event | Price | Change | Sq Ft Price |
|---|---|---|---|---|
| 12/04/2020 12/04/20 | Sold | $250,000 | 0.0% | $169 / Sq Ft |
| 11/12/2020 11/12/20 | Pending | -- | -- | -- |
| 11/05/2020 11/05/20 | For Sale | $249,900 | -- | $169 / Sq Ft |
Tax History Compared to Growth
Tax History
| Year | Tax Paid | Tax Assessment Tax Assessment Total Assessment is a certain percentage of the fair market value that is determined by local assessors to be the total taxable value of land and additions on the property. | Land | Improvement |
|---|---|---|---|---|
| 2025 | $7,301 | $345,700 | $0 | $345,700 |
| 2024 | $7,149 | $345,700 | $0 | $345,700 |
| 2023 | $7,344 | $320,400 | $0 | $320,400 |
| 2022 | $6,591 | $267,500 | $0 | $267,500 |
| 2021 | $6,328 | $255,800 | $0 | $255,800 |
| 2020 | $5,965 | $246,400 | $0 | $246,400 |
| 2019 | $5,936 | $246,400 | $0 | $246,400 |
| 2018 | $6,214 | $250,700 | $0 | $250,700 |
| 2017 | $6,062 | $257,100 | $0 | $257,100 |
| 2016 | $6,355 | $261,200 | $0 | $261,200 |
| 2015 | $6,167 | $261,100 | $0 | $261,100 |
Agents Affiliated with this Home
-
Nick Gelfand

Seller's Agent in 2020
Nick Gelfand
NRG Real Estate Services, Inc.
(413) 374-9979
33 in this area
123 Total Sales
-
C
Buyer's Agent in 2020
Crystal Diamond
William Raveis R.E. & Home Services
(413) 565-2111
Map
Source: MLS Property Information Network (MLS PIN)
MLS Number: 72753627
APN: LONG-000118-000006-000064A
- 236 Williamsburg Dr
- 53 Gail St
- 88 Redfern Dr
- 209 Redfern Dr
- 93 Crestmont St
- 25 Deerfield Ave
- 83 Jamestown Dr
- 73 Jamestown Dr
- 26 Andover Rd
- 141 Cooper St
- 97 Salem Rd
- 69 Bassing St
- 277 Dwight Rd
- 24 Vanguard Ln
- 48 Schuyler Dr
- 112 Entrybrook Dr
- 40 Fenimore Blvd
- 183 Concord Rd
- 249 Concord Rd
- 96 Wild Grove Ln
- 55 Tabor Crossing
- 51 Tabor Crossing
- 19 Tabor Crossing
- 11 Tabor Crossing
- 61 Morgan Ridge
- 40 Morgan Ridge
- 53 Burns Meadow
- 49 Burns Meadow
- 45 Burns Meadow
- 17 Burns Meadow
- 16 Burns Meadow
- 13 Burns Meadow
- 9 Burns Meadow
- 8 Burns Meadow
- 11 Tabor Crossing Unit 11
- 16 Burns Meadow Unit 16
- 11 Tabor Crossing
- 69 Tabor Crossing
- 65 Tabor Crossing
- 61 Tabor Crossing
