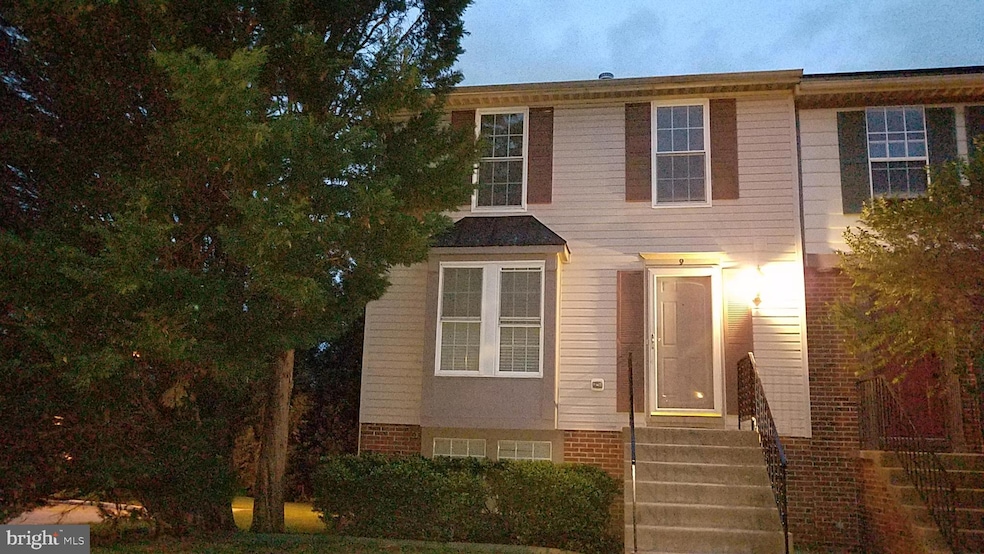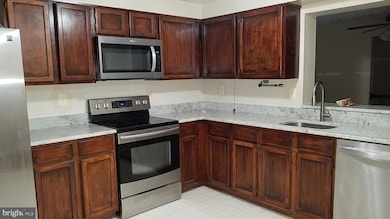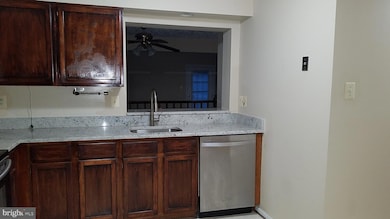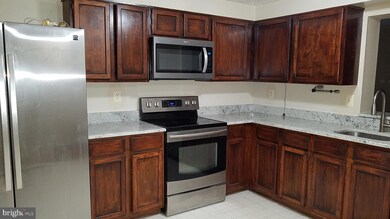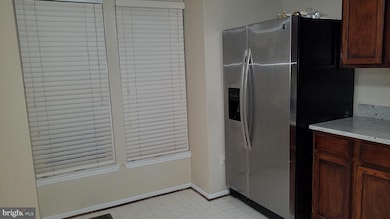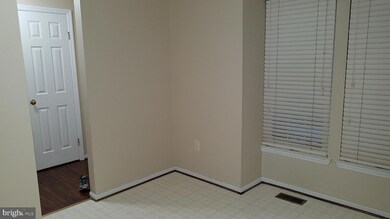9 Capps Ct Gaithersburg, MD 20878
Kentlands NeighborhoodHighlights
- Colonial Architecture
- Diamond Elementary School Rated A
- Forced Air Heating and Cooling System
About This Home
Two large-bedrooms, 3.5 bathrooms end-unit town-home. Backs to open area. Walking distance to MedImmune, NIST, Kentlands retail area including Whole Foods, restaurants, movie theater, tennis courts, Tot lots, FIOS ready & so much more.. 10-15 minutes from Universities at Shady grove, John's Hopkins, Red-line Metro, MARC, Close to I-270, MD-200 etc. Excellent schools. Table-space kitchen with stainless steel appliances and built in microwave. Separate dining room. Large deck and rec-room walk-out basement with fireplace. Pets considered on a case-by-case basis with additional pet rent. Non-smokers only, please. Email only agent with any questions.
Townhouse Details
Home Type
- Townhome
Est. Annual Taxes
- $5,201
Year Built
- Built in 1988
Lot Details
- 2,614 Sq Ft Lot
Home Design
- Colonial Architecture
- Brick Exterior Construction
- Permanent Foundation
- Vinyl Siding
Interior Spaces
- 1,360 Sq Ft Home
- Property has 3 Levels
- Basement
Bedrooms and Bathrooms
- 2 Bedrooms
Parking
- Parking Lot
- 2 Assigned Parking Spaces
Utilities
- Forced Air Heating and Cooling System
- Electric Water Heater
Listing and Financial Details
- Residential Lease
- Security Deposit $2,500
- Tenant pays for all utilities, insurance, minor interior maintenance, light bulbs/filters/fuses/alarm care, lawn/tree/shrub care, snow removal, gutter cleaning, frozen waterpipe damage
- Rent includes common area maintenance, trash removal
- No Smoking Allowed
- 24-Month Lease Term
- Available 6/8/25
- $45 Application Fee
- $50 Repair Deductible
- Assessor Parcel Number 160902379861
Community Details
Overview
- Property has a Home Owners Association
- Fernshire Farms Subdivision
Pet Policy
- Pets allowed on a case-by-case basis
- Pet Size Limit
- Pet Deposit Required
Map
Source: Bright MLS
MLS Number: MDMC2184966
APN: 09-02379861
- 1004 Bayridge Terrace
- 17024 Sioux Ln
- 8 Granite Place Unit 362
- 816 Diamond Dr
- 23 Arch Place Unit 475
- 796 Kimberly Ct E
- 7 Booth St Unit 205
- 27 Booth St Unit 442
- 215 Longpoint Way
- 29 Longmeadow Dr
- 320 Orchard Ridge Dr
- 10 Fullview Ct
- 1 Cinzano Ct
- 12 Almaden Place
- 882 Diamond Dr
- 866 Quince Orchard Blvd
- 848 Quince Orchard Blvd Unit P1
- 16 Napa Valley Rd
- 3 Apex Ct
- 304 Winter Walk Dr
